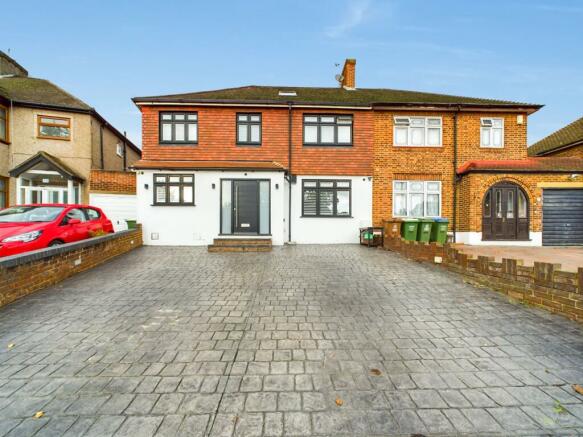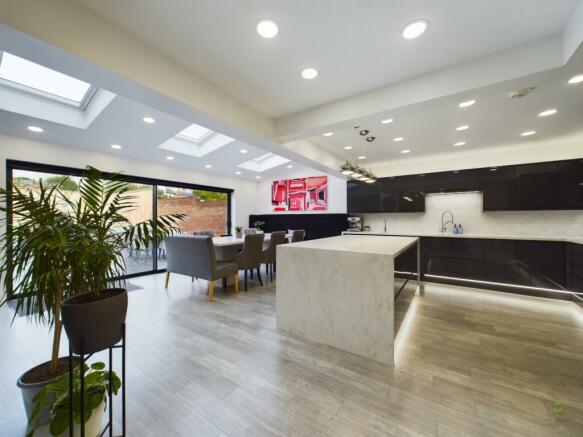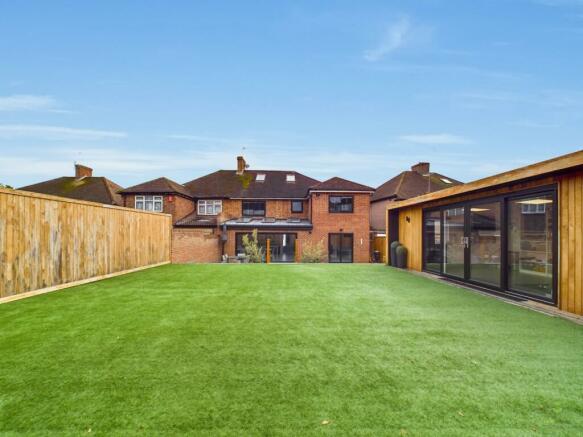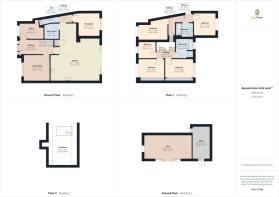Riverdale Road, Bexley, Kent, DA5

- PROPERTY TYPE
Semi-Detached
- BEDROOMS
5
- BATHROOMS
3
- SIZE
Ask agent
- TENUREDescribes how you own a property. There are different types of tenure - freehold, leasehold, and commonhold.Read more about tenure in our glossary page.
Freehold
Key features
- Immaculate Family Home
- Bespoke Plantation Shutters
- Underfloor Heating
- Luxury Kardean Flooring
- Incredible 23ft x 18ft Fitted Kitchen With High Gloss Cabinetry & Corian Work Tops
- 4 Double Bedrooms, Dressing Room/Single Bedroom & Massive Loft Room
- Family Bathroom, Family Shower Room & Ground Floor WC
- Two Reception Rooms & Home Office
- Handy Utility Room
- Garden Building Currently Being Used As A Gym
Description
Welcome to a dream come true at Riverdale Road, Bexley! This extraordinary 5-bedroom semi-detached home stands as a beacon of contemporary living, nestled in the embrace of nature, and brimming with luxury. With its breathtaking extensions and meticulous care, this home is a testament to modern elegance.
From the moment you step inside, you are greeted by a spacious entrance hall, adorned with luxurious Karndean flooring that guides you through most of the ground floor. To your right, a generous lounge beckons, offering a perfect space to unwind. For those who work or study from home, a home office study awaits, ready to fuel your productivity. Meanwhile, to the rear of the home, a charming second sitting room opens up, with bi-folding doors leading to a meticulously manicured rear garden.
However, the heart of this incredible home lies in its kitchen diner, an epicentre of culinary delight, spanning an impressive 23ft x 18ft. This kitchen is a showstopper, equipped with remote-controlled skylight windows, oversized patio doors, and a colossal central island unit. The high gloss cabinetry offers abundant storage space, seamlessly complemented by elegant marble-effect Corian worktops. With a choice of four ovens, including a combination microwave and grill, plate warmers, three integrated fridges, a tall freezer, and a dishwasher, this kitchen is a chef's haven. The underfloor heating ensures you stay cozy while you create culinary masterpieces for family and friends.
Conveniently located just off of the kitchen, you'll discover a practical utility room to keep your never-ending washing pile in check and a separate WC for added convenience. Moving upstairs, the contemporary design continues with four double bedrooms, a dressing room/single bedroom, a family bathroom, and a separate family shower room both with underfloor heating. Ascending to the top of the home via a modern fixed staircase, you'll find a spacious loft room with velux-style windows, a versatile space limited only by your imagination.
The exterior is as remarkable as the interior, with a low-maintenance North West facing garden offering a large patio area, perfect for entertaining when the warmer weather returns. And if that's not enough, there's an incredible garden room with endless possibilities, currently serving as a home gym. The home's curb appeal is enhanced with off-road parking via the block-paved driveway, providing space for multiple vehicles.
In the embrace of Riverdale Road, opposite a delightful tree-filled open space and the river shuttle, this home offers the ultimate in modern living, coupled with a serene natural setting. So, what more could you possibly want from a family home?
Nestled between Bexley's quaint village, Bexleyheath's vibrant town centre and falling within easy reach of some of the borough's most higly sought-after schools this super home couldn't come more highly recommended by us.
Entrance Hall
5.03m x 2m - 16'6" x 6'7"
Lounge
3.8m x 3.79m - 12'6" x 12'5"
Reception
3.13m x 3.43m - 10'3" x 11'3"
Office
3.49m x 2.23m - 11'5" x 7'4"
Kitchen / Dining Room
Utility
2.09m x 2.28m - 6'10" x 7'6"
WC
2.67m x 0.85m - 8'9" x 2'9"
Landing
Bedroom
3.78m x 2.71m - 12'5" x 8'11"
Bedroom
3.94m x 2.69m - 12'11" x 8'10"
Bedroom
4.3m x 3.2m - 14'1" x 10'6"
Bedroom
3.09m x 3.39m - 10'2" x 11'1"
Bedroom
2.57m x 2.41m - 8'5" x 7'11"
Bathroom
2.44m x 2.86m - 8'0" x 9'5"
Bathroom
2.64m x 1.96m - 8'8" x 6'5"
Office / Gym / Games Room / Annexe
7.03m x 3.51m - 23'1" x 11'6"
Loft Room
4.26m x 4.4m - 13'12" x 14'5"
Council TaxA payment made to your local authority in order to pay for local services like schools, libraries, and refuse collection. The amount you pay depends on the value of the property.Read more about council tax in our glossary page.
Band: F
Riverdale Road, Bexley, Kent, DA5
NEAREST STATIONS
Distances are straight line measurements from the centre of the postcode- Bexley Station0.6 miles
- Albany Park Station0.8 miles
- Bexleyheath Station1.2 miles
About the agent
A multi award-winning estate agent, established in Bexleyheath. Run by the Directors Robert & James, who between them have more than 50 years experience within the local property market, assisted by Associate Partners Kevin, Edd & Clinton. EweMove’s philosophy is simple, the customer is at the heart of everything we do. Robert & James pride themselves in providing an exceptional customer experience, whether you are a vendor, landlord, buyer or tenant. As well as providing exceptional customer
Notes
Staying secure when looking for property
Ensure you're up to date with our latest advice on how to avoid fraud or scams when looking for property online.
Visit our security centre to find out moreDisclaimer - Property reference 10396292. The information displayed about this property comprises a property advertisement. Rightmove.co.uk makes no warranty as to the accuracy or completeness of the advertisement or any linked or associated information, and Rightmove has no control over the content. This property advertisement does not constitute property particulars. The information is provided and maintained by EweMove, Bexleyheath. Please contact the selling agent or developer directly to obtain any information which may be available under the terms of The Energy Performance of Buildings (Certificates and Inspections) (England and Wales) Regulations 2007 or the Home Report if in relation to a residential property in Scotland.
*This is the average speed from the provider with the fastest broadband package available at this postcode. The average speed displayed is based on the download speeds of at least 50% of customers at peak time (8pm to 10pm). Fibre/cable services at the postcode are subject to availability and may differ between properties within a postcode. Speeds can be affected by a range of technical and environmental factors. The speed at the property may be lower than that listed above. You can check the estimated speed and confirm availability to a property prior to purchasing on the broadband provider's website. Providers may increase charges. The information is provided and maintained by Decision Technologies Limited. **This is indicative only and based on a 2-person household with multiple devices and simultaneous usage. Broadband performance is affected by multiple factors including number of occupants and devices, simultaneous usage, router range etc. For more information speak to your broadband provider.
Map data ©OpenStreetMap contributors.




