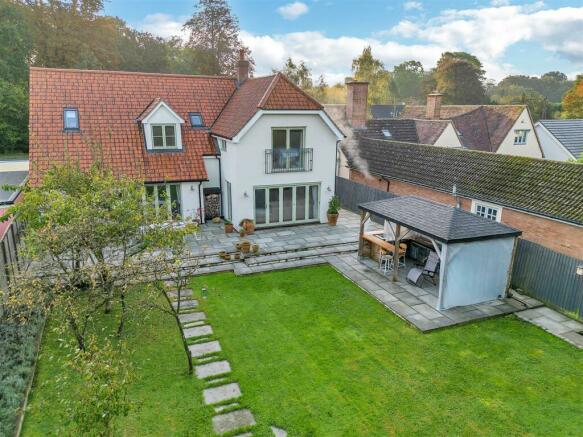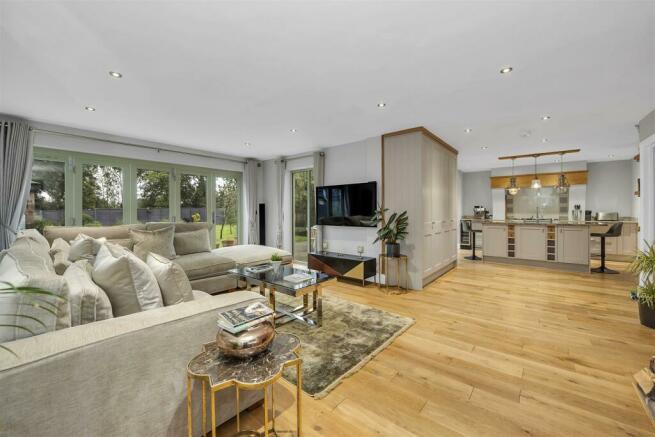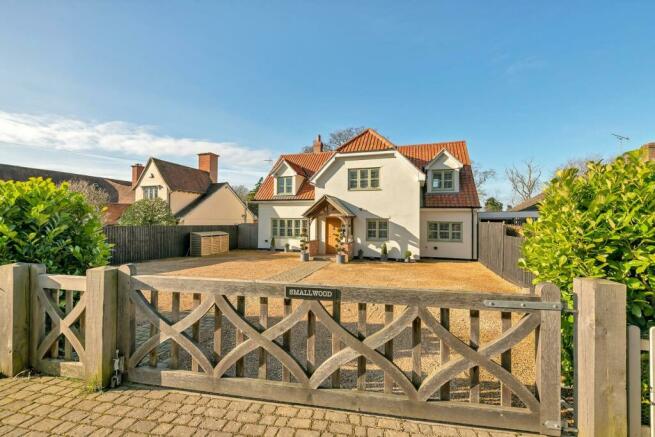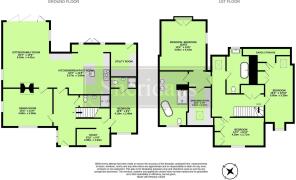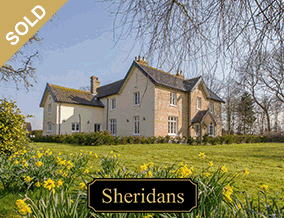
Livermere Road, Great Barton

- PROPERTY TYPE
Detached
- BEDROOMS
4
- BATHROOMS
4
- SIZE
Ask agent
- TENUREDescribes how you own a property. There are different types of tenure - freehold, leasehold, and commonhold.Read more about tenure in our glossary page.
Freehold
Key features
- Reception hall, cloakroom with shower
- Study
- Dining room with wood burning stove
- Fabulous 'live in' kitchen/family/sitting room
- Utility
- Luxurious vaulted principal suite with dressing room and huge en-suite bathroom
- Three further double bedrooms, En-suite shower, family bathroom with double ended slipper bath
- Highest quality and bespoke features
- Landscaped gardens with large stone terrace and outdoor kitchen
- Great location only a few miles from Bury St Edmunds
Description
Remodelled to an extremely high standard with excellent attention to detail in 2017, this outstanding family home provides a surprising level of beautifully arranged and exquisitely presented accommodation currently in brief comprising; traditional oak entrance porch and oak entrance door opening to Reception Hall: an area of great first impression with oak flooring, oak staircase off to first floor with under stairs cupboard, door to a cloakroom with shower and opening to Study: with window to front and door leading to guest bedroom four: a versatile room with window to front and door to En-Suite Shower Room.
Door from reception hall to Dining Room: a comfortable reception with shuttered windows to front and side, oak flooring, feature red brick fireplace with double sided wood burning stove, oak door to 'live in' Kitchen/Family/Sitting Room: an amazing space for entertaining with feature fireplace with dual sided stove, polished oak flooring and stylish Bi-Fold doors opening to the rear gardens and terrace. This wonderful room continues to the a stunning 'Neptune style' kitchen, fitted with an impressive larder cupboard and a beautiful range of bespoke units providing plenty of drawer and cupboard space beneath granite preparation surfaces complemented by central island with sink, boiling water and filter tap, wine racks and under a Large traditional style Over mantle is a superb 'Lacanche' cooking range. The floor is finished in oak and there are integrated appliances and French doors to rear gardens and terrace.
Utility Room: fitted range of units concealing space for washing machine, tumble dryer, water softener, gas fired boiler. Granite work surfaces, Butler sink and oak stable door to rear garden. A fine oak staircase with feature lighting rises from reception hall to the first floor.
On the first floor is a landing with large airing cupboard and access to loft space with light and pull down ladder. Door to Principal suite: a fantastic feature of the house with its huge vaulted bedroom with French doors opening to a splendid Juliet balcony overlooking the rear gardens and beyond. A superb dressing room has wall to wall fitted wardrobes and a luxurious and particularly spacious En-suite bathroom with shower, free standing bath and twin wash basins. The two remaining guest bedrooms are of a generous size and have fitted wardrobe cupboards and a stylish family bathroom completes the accommodation.
Outside - The house is approached through a stunning handmade heavy oak gate, opening to an expansive gravel driveway providing plenty of vehicle parking, turning space and sufficient space for a cart-lodge style garage if desired (subject to any relevant planning permissions being approved by West Suffolk planning office). A block paved path leads to the front entrance and to the side is a timber bin store and gated side access leading to the rear.
The West facing rear gardens are a particular feature being landscaped to form a fabulous space for outdoor entertaining, partying and "Al-Fresco" dining and include; a huge stone wrap around terrace, superb outdoor kitchen, lawned gardens, well stocked flower beds, herb and flower garden with further stone terrace and two substantial timber stores/workshop with power and lighting.
Location - The house enjoys a wonderful setting in arguably one of the best locations within the village. Great Barton is an extremely popular village with a thriving local community and provides an excellent range of local facilities including a well-regarded primary school, church, shop and village hall. The village is situated within only a few miles of Bury St Edmunds and the excellent range of everyday facilities this historic market town has to offer.
Directions - From Bury St Edmunds proceed North-East on the A143 towards Diss. When entering Great Barton, turn left into Fornham Road. Follow the road and turn right at the sharp left-hand bend into Livermere Road, follow the road, where the driveway leading to the house will be found on the left-hand side just after the turning for The Coppice on the right.
Services
All mains services are connected. Council Tax Band E. EPC Rating B.
Brochures
Livermere Road, Great BartonEPC- COUNCIL TAXA payment made to your local authority in order to pay for local services like schools, libraries, and refuse collection. The amount you pay depends on the value of the property.Read more about council Tax in our glossary page.
- Band: E
- PARKINGDetails of how and where vehicles can be parked, and any associated costs.Read more about parking in our glossary page.
- Yes
- GARDENA property has access to an outdoor space, which could be private or shared.
- Yes
- ACCESSIBILITYHow a property has been adapted to meet the needs of vulnerable or disabled individuals.Read more about accessibility in our glossary page.
- Ask agent
Livermere Road, Great Barton
NEAREST STATIONS
Distances are straight line measurements from the centre of the postcode- Bury St. Edmunds Station2.5 miles
- Thurston Station2.6 miles
About the agent
Sheridans have been promoting the finest town and country properties to the widest audience since 2002.
We have a highly professional sales team offering a quality service and are members of the National Association of Estate Agents.
We provide extensive marketing on the Internet and across our Suffolk branch in Bury St Edmunds, with coverage in London via the Knightsbridge office.
We offer free market valuations and are specialists in the sale of period and individual ho
Industry affiliations


Notes
Staying secure when looking for property
Ensure you're up to date with our latest advice on how to avoid fraud or scams when looking for property online.
Visit our security centre to find out moreDisclaimer - Property reference 32691290. The information displayed about this property comprises a property advertisement. Rightmove.co.uk makes no warranty as to the accuracy or completeness of the advertisement or any linked or associated information, and Rightmove has no control over the content. This property advertisement does not constitute property particulars. The information is provided and maintained by Sheridans, Bury St Edmunds. Please contact the selling agent or developer directly to obtain any information which may be available under the terms of The Energy Performance of Buildings (Certificates and Inspections) (England and Wales) Regulations 2007 or the Home Report if in relation to a residential property in Scotland.
*This is the average speed from the provider with the fastest broadband package available at this postcode. The average speed displayed is based on the download speeds of at least 50% of customers at peak time (8pm to 10pm). Fibre/cable services at the postcode are subject to availability and may differ between properties within a postcode. Speeds can be affected by a range of technical and environmental factors. The speed at the property may be lower than that listed above. You can check the estimated speed and confirm availability to a property prior to purchasing on the broadband provider's website. Providers may increase charges. The information is provided and maintained by Decision Technologies Limited. **This is indicative only and based on a 2-person household with multiple devices and simultaneous usage. Broadband performance is affected by multiple factors including number of occupants and devices, simultaneous usage, router range etc. For more information speak to your broadband provider.
Map data ©OpenStreetMap contributors.
