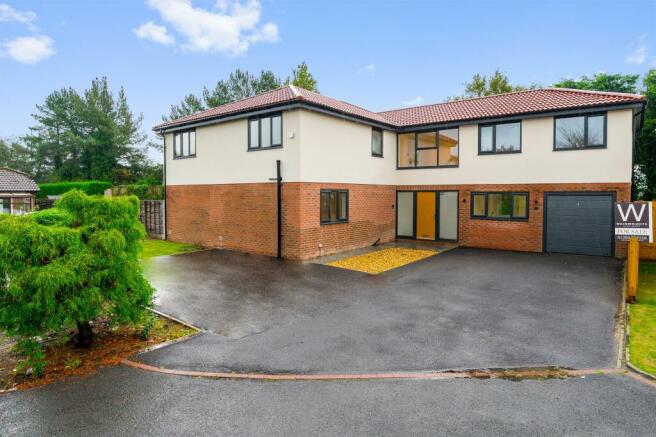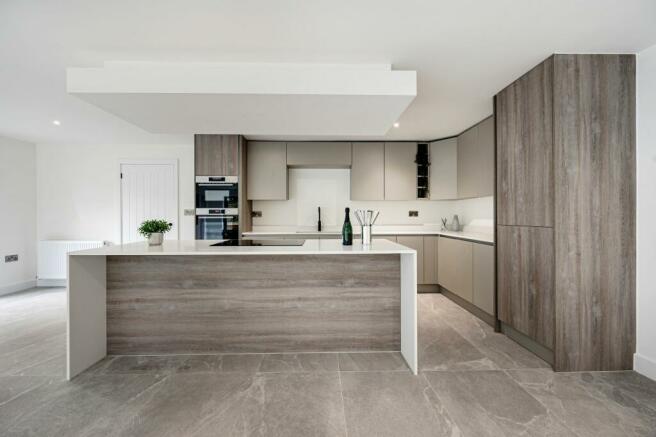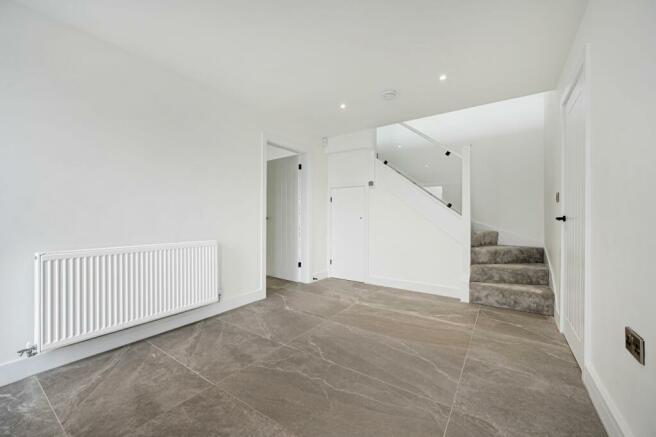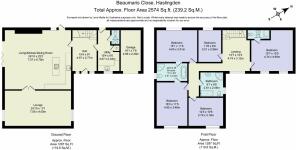Beaumaris Close, Haslingden

- PROPERTY TYPE
Detached
- BEDROOMS
5
- BATHROOMS
3
- SIZE
2,575 sq ft
239 sq m
- TENUREDescribes how you own a property. There are different types of tenure - freehold, leasehold, and commonhold.Read more about tenure in our glossary page.
Freehold
Key features
- Spectacular Five Bedroom Modern Detached Home
- Completely Renovated & Extended Throughout
- Stunning Open Plan Kitchen, Living, Dining Area with Bi-folding Doors
- Large Driveway & Garage with Electric Door
- Beautifully Landscaped Side & Rear Garden
- Set within the Heart of Haslingden
Description
Luxe, modern living comes to Haslingden, at Beaumaris Close, a private, bespoke built home, stylishly designed with a high calibre finish.
Offering easy, open-plan living ideal for modern family life, Beaumaris Close is an entertaining haven indoors and out.
Sitting pretty at the head of this desirable cul-de-sac, pull onto the tarmacked driveway with off road parking available for five cars alongside a large integral garage. Take in the immediate signs of the renovation undergone at this beautiful, detached home.
Welcome Home
Stepping through the composite Irish Oak coloured front door where a profusion of natural light from the two large glass panels on either side of the door flows into this commanding space.
Instantly sense the light and airy spaciousness of this home and revel in the grandeur of the spectacular entrance hallway with a focal feature return staircase with glass balustrade. Stylish slate effect oversized anti slip floor tiles adorn the floor.
Stash your coat and shoes in the handy understairs cloaks cupboard, before making your way through the door on the left into the kitchen, living, dining room.
Heart Of The Home
Taking the door to the left, the incredible open-plan design of this home reveals itself, presenting family lifestyle living at its very best. Living, Dining, Kitchen - all in one. Light, bright and airy this space is ideal for families and those who just love to entertain with feature media wall ready to house your supersized flat screen TV. Supremely spacious and brimming with light this super-sized family kitchen is most definitely the heart of the home. Grey aluminium bi-folding doors flood the room with light whilst providing instant access out into the garden as well as another independent door which leads to the other side of the garden.
Scandinavian inspired, contrasting, cabinetry provides plentiful storage whilst accommodating a plethora of appliances to include integrated fridge, freezer, dishwasher and Bosch in-built oven and separate microwave. A glass over hob features on the central island which also has breakfast bar seating, creating a sociable central hub.
Pure white quartz worksurface with under mount large sink with striking Francis Peglar black tap and oversized anti slip slate floor tiles continue through from the hallway for a flowing, uniform feel matched by way of white walls creating a blank canvas of decorative opportunity.
Modern Spaces
Accessed via glass double doors, step into the welcoming embrace of the main lounge. Sense the restful sensation of this room enhanced by the plush grey carpet underfoot. A room in which to relax and unwind whilst watching your favourite box set or Netflix series.
Cat5 wiring and internet boosters feature throughout the home ensuring high speed connectivity. Total Bliss.
Versatile Living
Returning to the entrance hall, sneak a peek at the utility room with fitted base units and tall cupboard incorporating central heating boiler and providing ample storage to store your cleaning essentials. Under mount sink set within white quartz worksurface and slate anti slip oversized tiling underfoot with plumbing for a washer and dryer and access out to the side.
This room also offers access to a stylishly decorated cloakroom, incorporating hand washbasin set in contemporary and trend setting black, high gloss, vanity unit with black furnishings. Low level WC and black heated towel rail. Grey slate tiling to floor and walls.
Follow the sumptuously grey carpeted tread of the staircase and pause for a moment on the landing to appreciate the size of this immense and versatile space. A large picture window allows a spectacular view out over the front of the home and towards the countryside beyond. Perhaps this space can serve as your home office or reading nook - the choice is yours!
The Master Suite
To the left, arrive at the master bedroom. Sumptuously sized and carpeted in plush grey, the double aspect windows draw in ample light, framing panoramic distance views over local countryside.
So spacious, this serene bedroom is further enhanced by a luxurious en-suite, beautifully tiled to the walls and underfoot. Step into the large, walk in shower with rainfall showerhead and independent hair attachment. Alongside a WC you will find a hand washbasin set in white, high gloss, vanity unit with black furnishings and black heated towel rail. LED wall mirror adorns the tiled walls. Across the landing, you will find a further bedroom which will easily accommodate a double bed.
Light-Filled Living
Exiting this bedroom, turn to the right and here you will find another double bedroom with a Jack and Jill bathroom where a medley of elegant tiling to the walls and floor sets the scene for boutique hotel luxury. Enjoy a relaxing soak in the freestanding tub with black waterfall tap or a spritz beneath the rainfall head of the walk-in, circular shower with rainfall drenching shower head and separate hair attachment. Is this your happy place - smile and take a look in the LED Mirror which is set above the large hand washbasin set in black high gloss vanity unit. Black heated towel rail and WC completes the look.
Take the second door and here you will find a further double bedroom which from which to again enjoy the benefits of the Jack and Jill set up.
Returning to the inner landing, your next right you will find yet another double bedroom overlooking the front of the property. From here and to the right you will find the luxurious family bathroom.
Refresh and Unwind
The chic family bathroom, with exquisite Carrara blanco tiles to walls and floor, offers a restful space to soak away your cares in the tiled panelled bath.
The generous hand washbasin with its black gloss-finished vanity unit and demisting mirror with sensor lighting add a feeling of luxury.
Store all your fluffy towels in the vanity unit space. The circular shower cubicle with both rainfall and handheld showerheads gives a nod to the considerate design of this space. Finishing this room, a WC and black heated towel rail provides the final, practical touch.
Garden Haven
Designed for entertaining and enjoyment, boasting gardens to three sides, from the family sitting room, step through the bi folding doors into the landscaped, low maintenance garden. Step outside onto an Indian Stone paved area with ample room for al fresco dining and family barbeques. This layout creates a wonderful flow for entertaining on summer evenings. A generous and low maintenance flat Astroturf lawn makes a perfect, safe, and enclosed space for children and pets to have fun. Relax on the raised decking with a chilled glass of wine and when dusk falls, the outside lighting will create the ambience required for a relaxing evening ahead.
Desirable Location
Popular with families, the area in which No. 7 is nestled is renowned for its local schools; Haslingden Primary and High Schools are less than a five minute drive away and are both rated 'Good' by Ofsted, whilst the esteemed Bacup and Rawtenstall Grammar School is also within easy reach.
Close to a number of amenities, a large Tesco superstore is under ten minutes' walk away, with an array of supermarkets and shops also available in the town centre of Rossendale. Alongside a Morrisons and an Asda, discover all the essential stores including award winning butchers and bakers.
Dine out at a selection of restaurants, catering to all tastes and cuisines including Mediterranean and Asian styles as well as contemporary British.
With ample opportunities to engage in sport nearby, grab your skis and head to Rossendale's famous dry slope; perfect your swing at Rossendale Golf Club or join Haslingden Cricket Club Cocooned in countryside, Haslingden is the ideal location for those who simply enjoy pulling on their walking boots and hiking.
Perfectly placed for commuters, No. 7 is conveniently close to the A56 bypass for links to Manchester, Preston, Burnley, Bury and Rochdale.
For those looking to create their own dream home in a desirable area with so much potential, No. 7, Beaumaris Close is brimming with versatility. Book your viewing today.
Council Tax Band: D (Rossendale Borough Council)
Tenure: Freehold
Brochures
Brochure- COUNCIL TAXA payment made to your local authority in order to pay for local services like schools, libraries, and refuse collection. The amount you pay depends on the value of the property.Read more about council Tax in our glossary page.
- Band: D
- PARKINGDetails of how and where vehicles can be parked, and any associated costs.Read more about parking in our glossary page.
- Off street
- GARDENA property has access to an outdoor space, which could be private or shared.
- Private garden
- ACCESSIBILITYHow a property has been adapted to meet the needs of vulnerable or disabled individuals.Read more about accessibility in our glossary page.
- Ask agent
Beaumaris Close, Haslingden
NEAREST STATIONS
Distances are straight line measurements from the centre of the postcode- Accrington Station4.5 miles
- Entwistle Station4.7 miles
- Church & Ostwaldwistle Station4.8 miles
About the agent
Here at Wainwrights we are a local, independent estate agency with a team with over 35 years of local knowledge selling homes in Bury, Bolton and the surrounding areas.
Our mission is to help people enjoy the experience of moving home.
There is no one size fits all in our eyes, which is why we focus on the person, people or families within the home. They are at the heart of everything we do.
We do this through our unique approach to property marketing, proven to help you se
Notes
Staying secure when looking for property
Ensure you're up to date with our latest advice on how to avoid fraud or scams when looking for property online.
Visit our security centre to find out moreDisclaimer - Property reference RS0186. The information displayed about this property comprises a property advertisement. Rightmove.co.uk makes no warranty as to the accuracy or completeness of the advertisement or any linked or associated information, and Rightmove has no control over the content. This property advertisement does not constitute property particulars. The information is provided and maintained by Wainwrights Estate Agents, Bury. Please contact the selling agent or developer directly to obtain any information which may be available under the terms of The Energy Performance of Buildings (Certificates and Inspections) (England and Wales) Regulations 2007 or the Home Report if in relation to a residential property in Scotland.
*This is the average speed from the provider with the fastest broadband package available at this postcode. The average speed displayed is based on the download speeds of at least 50% of customers at peak time (8pm to 10pm). Fibre/cable services at the postcode are subject to availability and may differ between properties within a postcode. Speeds can be affected by a range of technical and environmental factors. The speed at the property may be lower than that listed above. You can check the estimated speed and confirm availability to a property prior to purchasing on the broadband provider's website. Providers may increase charges. The information is provided and maintained by Decision Technologies Limited. **This is indicative only and based on a 2-person household with multiple devices and simultaneous usage. Broadband performance is affected by multiple factors including number of occupants and devices, simultaneous usage, router range etc. For more information speak to your broadband provider.
Map data ©OpenStreetMap contributors.




