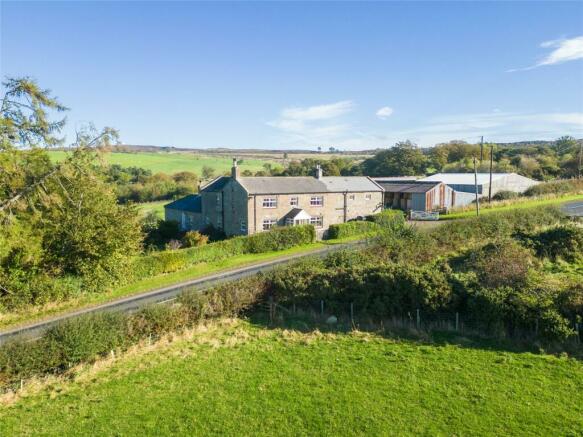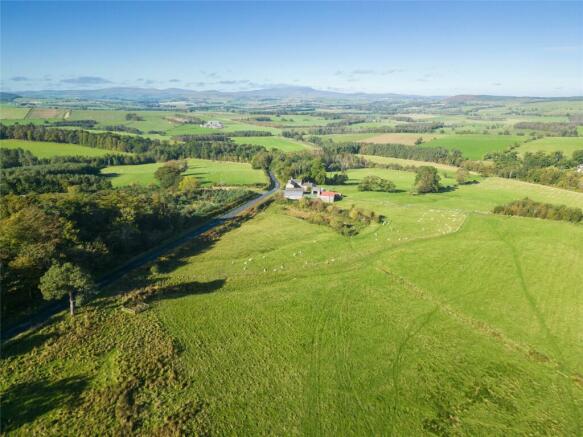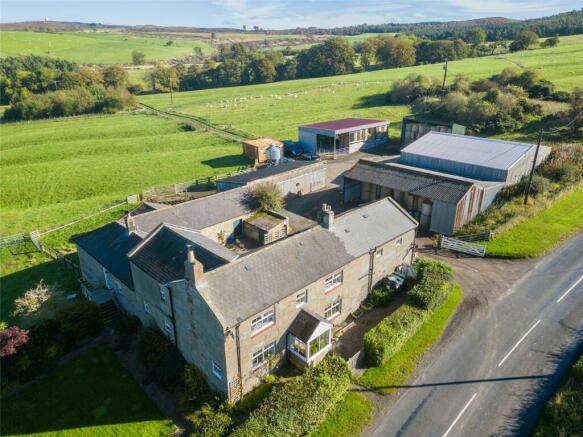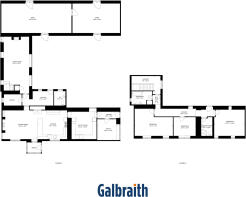Broomewood, Lemmington Bank, Alnwick, Northumberland, NE66

- PROPERTY TYPE
Detached
- SIZE
Ask agent
- TENUREDescribes how you own a property. There are different types of tenure - freehold, leasehold, and commonhold.Read more about tenure in our glossary page.
Freehold
Key features
- Well-proportioned farmhouse of great character and with dramatic views
- Useful range of farm buildings with potential for alternative uses
- 55 acres mowing ground
- 49 acres permanent pasture
- 18 acres woodland and woodland grazing
- Considerable conservation interest and sporting potential
- For sale by private treaty as a whole
Description
DESCRIPTION
Broomewood is a delightful, well-shaped grassland and residential farm, extending to approximately
124.20 acres (50.26 ha) lying within a ring fence in a most attractive situation.
The farm lies on the south side of the River Aln Valley and enjoys good access from north and south. It occupies an outstanding location being situated within an area known for quality stock rearing and for its high landscape value and which is popular as a residential location. Alnwick with its celebrated Garden and wide range of facilities is 4 miles to the north east. The market town of Rothbury lies 8 miles to the south west. The city of Newcastle upon Tyne lies around 33 miles and Newcastle Airport being 31 miles to the south.
The farm is well-shaped and includes an attractive 3-bedroom farmhouse with scope to extend; a centrally located farm steading with a mixture of modern and traditional buildings, approximately 104 acres of permanent grassland and around 18 acres of woodland and woodland grazing.
TENURE
The property is freehold and is offered for sale as a whole with vacant possession.
THE FARMHOUSE
The farmhouse, which is south facing in a centrally located position, is believed to be mainly of 19th Century construction and is faced in dressed sandstone under a slate roof.
The original house was extended in the early 2000s by the conversion of an adjacent granary to form practical and pleasant family accommodation.
The accommodation includes:
On the ground floor: front entrance porch, extensive open-plan kitchen/sitting room with fitted kitchen incorporating 3 oven Aga, feature stone fireplace with wood burning stove; utility room; office with door to farmyard; internal hall with shelved pantry off; w.c; rear hallway; external door to rear courtyard; further spacious living room with feature stone fireplace and stone hearth incorporating wood burning stove; external access
to garden and stairs off.
On the first floor there is a landing, three double bedrooms, a family bathroom and a further shower room.
The house has oil fired central heating and has benefitted from the installation of a new fitted kitchen in recent years. The house is fully double glazed.
EPC Band E
To the front (south) there is a small, gravelled area with shrubs surrounds, leading to a larger garden area to the west, which is laid mainly to lawn, with gravel and shrub surrounds.
To the rear (north) of the original part of the house, there is an attractive courtyard area enclosed by outbuildings which confers great privacy and enjoys morning sun.
Off the living room and forming the northern boundary of this courtyard, there is an extensive, single storey, stone under slate outbuilding range. The roofs have been re-felted and re-slated and a new floor laid to the main part of this range and it is believed that this could form additional residential accommodation or a separate residential unit, subject to the relevant consents. There is also a further coal shed/garden store.
FARM BUILDINGS
The farm buildings are located to the east and north east of the farmhouse and comprise a range of mainly modern buildings which have been generally well maintained and are well suited to the beef and sheep enterprise currently run on the farm. They comprise:
Building 1:
3-bay, steel portal framed hay/straw building (overall dimensions 13.80m x 12.40m) With steel/timber framed lean-to to north and having steel sheet sides and asbestos cement roof.
Building 2:
Timber framed general purpose building (15.80m x 13.80m) Having prefabricated concrete panel walls with timber space boarding above and concrete floor.
Building 3:
2-bay, steel framed hayshed (9.30m x 4.60m) With monopitch box profile steel sheet roof and side cladding. Open to north west elevation.
Building 4:
4-bay, timber framed barn of timber pole construction (14.0m x 9.10m) Part timber/part block walls with timber space boarding above under a monopitch corrugated steel sheet roof.
Building 5:
3-bay, steel framed livestock building (13.80m x 6.25m) Having block walls to approx. 1.5m and a monopitch asbestos cement roof.
Building 6:
Stone under slate building (6.10m x 5.20m) Felted and re-slated and accommodating four kennels.
FARMLAND
Broomewood includes around 55 acres of mowing ground, 49 acres of permanent pasture, and around 18 acres of woodland and woodland grazing.
The land rises from the 65m contour at the north western tip of the property to a high point of around 165m at the southern tip of the farm. Fields are relatively evenly sized, and the land is believed to be in good heart.
The farm has been devoted to grazing by breeding sheep and cattle.
Great visual, shelter and landscape interest are provided by the woodlands which are located around the farm, and the attractive, mixed woodlands which surround the property on its western and northern boundaries.
WOODLAND
There is approximately 18 acres of woodland and woodland grazing on the farm. Although there are a number of small, more recently established compartments, most of the woodland comprises mixed mature woodland of great scenic, wildlife and sporting interest. There may well be scope for a good deal more woodland planting on the farm, subject to the necessary approvals.
ENVIRONMENTAL AND WOODLAND SCHEMES
The farm is currently subject to a Mid-Tier Stewardship Scheme, which commenced on 1st January 2023. However, the vendors may be amenable to withdrawing the land from the scheme to allow the purchaser a free hand. More details are available from the joint selling agents.
We consider that the farm, with its striking location, presents a great opportunity for a future owner to pursue environmental and natural capital schemes as desired.
BASIC PAYMENT SCHEME
The land is registered with the Rural Payments Agency. Any payments relating to the 2023 claim year will be retained by The Vendors. Due to the impending changes to the regulations, no Basic Payment Scheme entitlements nor de-linked historical run-off payment will be transferred to the Purchaser.
METHOD OF SALE
The Farm is offered for sale by private treaty as a whole. However, practical lotting suggestions will be considered and prospective purchasers should make their interest known to the selling agents as soon as possible. The Vendor reserves the right to conclude negotiations by any other means.
DESIGNATIONS
There is a Scheduled Ancient Monument (Historic England Reference: SAM25195) located towards the east of the farm. This is described as a Romano-British Defended Settlement.
BOUNDARIES
Boundaries are made of up of fences, dry stone walls and hedges. There has been considerable new fencing undertaken during recent years.
SERVICES
Mains electricity to farmhouse and some farm buildings. Private drainage to a septic tank. The farm is currently served by a private water system, which also serves a neighbouring property.
However, mains water is also led to the edge of the farm near Parcel 7913, offering potential for a mains connection if required.
Further details are available on request from the joint selling agents.
SPORTING, TIMBER AND MINERAL RIGHTS
All sporting rights, fallen and standing timber are included in the sale in so far as they are owned. We believe that mineral rights are included within the sale.
RIGHTS OF WAY, EASEMENTS AND WAYLEAVES
The Property is being sold subject to the benefits of all rights including: rights of way, whether public or private, light, support, drainage, water and electricity supplies and other rights and obligations, easements and quasi-easements and restrictive covenants and all existing and proposed wayleaves for masts, pylons, stays, cables, drains, water and gas and other pipes whether referred to in these particulars or not. There are believed to be no public rights of way affecting the farm.
ENTRY
The date of entry will be by mutual agreement.
DIRECTIONS
The farm can be reached easily from north or south via the A1. In either case, leave the A1 Road 2 miles south of Alnwick taking the C92 road signposted Whittingham. Follow this road for approx. 3.5 miles. Cross the B6341 at Lemmington Crossroads. Continue on the C90 Lemmington Bank road for 0.5 miles turning right at the sign Broomewood.
The farm can be reached equally easily via the A697. If travelling from the southeast, take the B6341 at Moorhouse Crossroads to Alnwick. Continue for 4 miles and turn left at Lemmington Crossroads, on to the C90 signposted Whittingham. Again, Broomewood is 0.5 miles on the road at the sign Broomewood.
If travelling from the north, leave the A697 at Bridge of Aln on to the C90 where signposted Alnwick. Continue for approx. 3 miles and Broomewood is situated on the left hand side of Lemmington Bank.
WHAT.3.WORDS
///honestly.always.butterfly
POSTCODE
NE66 2BD
LOCAL AUTHORITY
Northumberland County Council, County Hall, Morpeth, Northumberland, NE61 2EF
VIEWINGS
Viewings are strictly by prior appointment and only through the joint selling agents, Galbraith, Morpeth on and Oates Rural, Alnwick on .
HEALTH & SAFETY
The Property is an agricultural holding and appropriate caution should be exercised at all times during inspection.
Particulars prepared October 2023
EPC Rating = E
Brochures
Particulars- COUNCIL TAXA payment made to your local authority in order to pay for local services like schools, libraries, and refuse collection. The amount you pay depends on the value of the property.Read more about council Tax in our glossary page.
- Band: TBC
- PARKINGDetails of how and where vehicles can be parked, and any associated costs.Read more about parking in our glossary page.
- Ask agent
- GARDENA property has access to an outdoor space, which could be private or shared.
- Yes
- ACCESSIBILITYHow a property has been adapted to meet the needs of vulnerable or disabled individuals.Read more about accessibility in our glossary page.
- Ask agent
Broomewood, Lemmington Bank, Alnwick, Northumberland, NE66
NEAREST STATIONS
Distances are straight line measurements from the centre of the postcode- Alnmouth Station6.3 miles
About the agent
Providing outstanding local knowledge, an international client base and 14 offices across Scotland and Northern England, Galbraith is uniquely placed to handle the sale, purchase and letting of residential property throughout Scotland & Northern England. Whether a castle or cottage, townhouse or rural property, sporting estate, farm, land or development, we specialise in top quality residential property.
Galbraith operates with over 200 staff in Aberdeen. Ayr, Blagdon, Castle D
Industry affiliations

Notes
Staying secure when looking for property
Ensure you're up to date with our latest advice on how to avoid fraud or scams when looking for property online.
Visit our security centre to find out moreDisclaimer - Property reference MPS230003. The information displayed about this property comprises a property advertisement. Rightmove.co.uk makes no warranty as to the accuracy or completeness of the advertisement or any linked or associated information, and Rightmove has no control over the content. This property advertisement does not constitute property particulars. The information is provided and maintained by Galbraith, Hexham. Please contact the selling agent or developer directly to obtain any information which may be available under the terms of The Energy Performance of Buildings (Certificates and Inspections) (England and Wales) Regulations 2007 or the Home Report if in relation to a residential property in Scotland.
*This is the average speed from the provider with the fastest broadband package available at this postcode. The average speed displayed is based on the download speeds of at least 50% of customers at peak time (8pm to 10pm). Fibre/cable services at the postcode are subject to availability and may differ between properties within a postcode. Speeds can be affected by a range of technical and environmental factors. The speed at the property may be lower than that listed above. You can check the estimated speed and confirm availability to a property prior to purchasing on the broadband provider's website. Providers may increase charges. The information is provided and maintained by Decision Technologies Limited. **This is indicative only and based on a 2-person household with multiple devices and simultaneous usage. Broadband performance is affected by multiple factors including number of occupants and devices, simultaneous usage, router range etc. For more information speak to your broadband provider.
Map data ©OpenStreetMap contributors.




