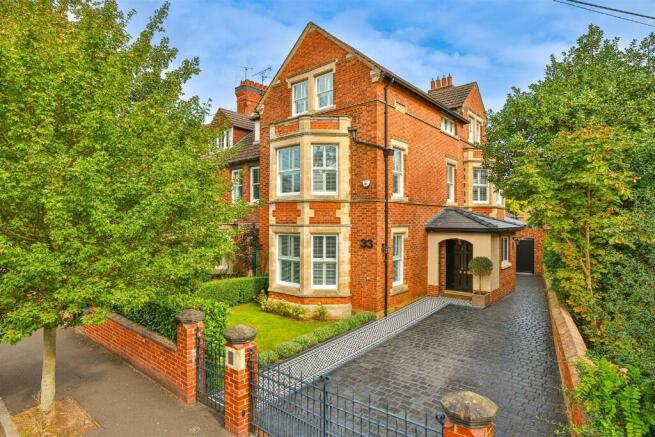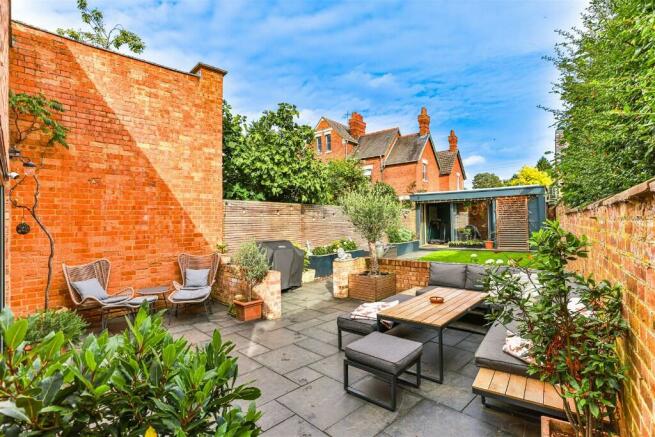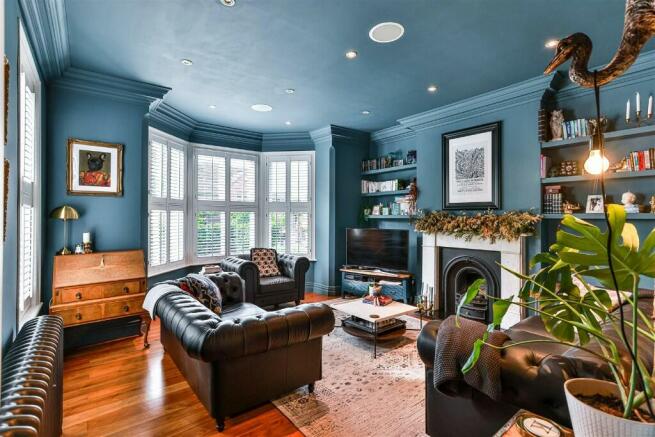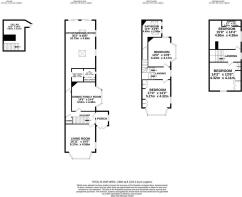
Headlands, Kettering, Northamptonshire, NN15

- PROPERTY TYPE
House
- BEDROOMS
4
- BATHROOMS
2
- SIZE
Ask agent
- TENUREDescribes how you own a property. There are different types of tenure - freehold, leasehold, and commonhold.Read more about tenure in our glossary page.
Freehold
Description
This simply stunning, Victorian bay-fronted family home has been stylishly decorated throughout, showcasing a unique blend of period features coupled with innovative elements. Set across three floors, this extended property occupies a prime position on a desirable tree-lined road within the heart of Kettering and is a stones throw away to a wealth of local amenities, a mainline train station and high-rated schools. Boasting an approximate footprint of over 2,400 square feet, including a cellar, the accommodation is immaculately presented to a contemporary taste with characterful features and high specifications, such as underfloor heating, high-end kitchen appliances, secure intercom system, built-in surround sound, smart lighting, an integrated water softening system, exposed brickwork, ornate cornicing, bespoke window shutters, cast iron radiators, high ceilings and feature fireplaces.
The rear garden has been beautifully landscaped by the current owners to incorporate a laid-to lawn area and a generous paved patio area, partially enclosed by a dwarf brick wall. A path, with raised troughs to the side, leads to a purpose-built bespoke garden room, complete with underfloor heating, air-conditioning, skylight and a sedum roof- which could easily function as a home office, salon space or home gym. Gated side access leads to the front of the property, where you will find driveway parking for up to two vehicles, made private by electrically operated gates. To accompany the property, you will also find a single garage on the adjoining road, 'The Drive, with parking for one vehicle in front.
Solid panelled double doors lead into the extended entrance porch, which is a lovely addition to this property and showcases wooden panelling, stained glass windows and underfloor heating. Laid with original mosaic tiles, the hall gives access to all accommodation and a dog-leg staircase rising to the first floor landing. Both the living room and versatile family/ dining room exhibit impressive bay windows, smart LED downlights and cornicing, the living room of which also enjoys a feature fireplace with a solid surround. Designed with both function and finish in mind, the statement kitchen/ dining room eludes an industrial style with its polished concrete flooring and exposed brickwork, as well as displaying a vaulted ceiling with two velux windows, allowing ample of natural light to fill the space. The kitchen suite itself comprises a range of eye and base level units with marble worktops, a Butler-style sink, an integral dishwasher, built-in space provided for an American fridge/ freezer and a central island with integrated Miele double oven, induction hob and a touch-control downdraft extractor. This room is definitely the heart to this home and flows seamlessly out to the beautiful garden, via sliding doors. Further space for storage and appliances can be housed within the adjoining utility room. A guest WC and access to the cellar completes the ground floor accommodation.
A dog-leg staircase rises to the first floor landing, where you will find two double bedrooms and the impressive, fully tiled family bathroom. Both bedrooms are double in size and enjoy dual-aspect views with bay windows to the front and side elevations, as well as charming period features. The bright and airy second floor landing leads to two further double bedrooms, one of which currently functions as a dressing room with access to a re-fitted, fully tiled en-suite shower room. Three of the four bedrooms showcase bespoke fitted wardrobes in.
COUNCIL TAX BAND- E
EPC RATING- TBC
Brochures
Brochure 1- COUNCIL TAXA payment made to your local authority in order to pay for local services like schools, libraries, and refuse collection. The amount you pay depends on the value of the property.Read more about council Tax in our glossary page.
- Ask agent
- PARKINGDetails of how and where vehicles can be parked, and any associated costs.Read more about parking in our glossary page.
- Off street
- GARDENA property has access to an outdoor space, which could be private or shared.
- Rear garden
- ACCESSIBILITYHow a property has been adapted to meet the needs of vulnerable or disabled individuals.Read more about accessibility in our glossary page.
- Ask agent
Energy performance certificate - ask agent
Headlands, Kettering, Northamptonshire, NN15
NEAREST STATIONS
Distances are straight line measurements from the centre of the postcode- Kettering Station0.2 miles
About the agent
About Us
Hello,
We are Chris George the Estate Agent. We are a market leading estate agent, with four networked offices covering Northamptonshire.
Independent, experienced and locally owned, we have been at the forefront of the ever changing sales and letting property market since 2013.
Our marketing is of the highest quality, we are open 7 days a week. We have professional, experienced property consultants and the best after
Notes
Staying secure when looking for property
Ensure you're up to date with our latest advice on how to avoid fraud or scams when looking for property online.
Visit our security centre to find out moreDisclaimer - Property reference 33HEADLANDS. The information displayed about this property comprises a property advertisement. Rightmove.co.uk makes no warranty as to the accuracy or completeness of the advertisement or any linked or associated information, and Rightmove has no control over the content. This property advertisement does not constitute property particulars. The information is provided and maintained by Chris George The Estate Agent, Kettering. Please contact the selling agent or developer directly to obtain any information which may be available under the terms of The Energy Performance of Buildings (Certificates and Inspections) (England and Wales) Regulations 2007 or the Home Report if in relation to a residential property in Scotland.
*This is the average speed from the provider with the fastest broadband package available at this postcode. The average speed displayed is based on the download speeds of at least 50% of customers at peak time (8pm to 10pm). Fibre/cable services at the postcode are subject to availability and may differ between properties within a postcode. Speeds can be affected by a range of technical and environmental factors. The speed at the property may be lower than that listed above. You can check the estimated speed and confirm availability to a property prior to purchasing on the broadband provider's website. Providers may increase charges. The information is provided and maintained by Decision Technologies Limited. **This is indicative only and based on a 2-person household with multiple devices and simultaneous usage. Broadband performance is affected by multiple factors including number of occupants and devices, simultaneous usage, router range etc. For more information speak to your broadband provider.
Map data ©OpenStreetMap contributors.





