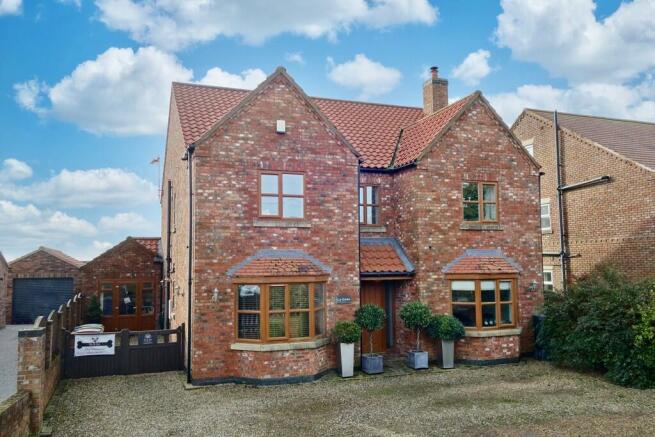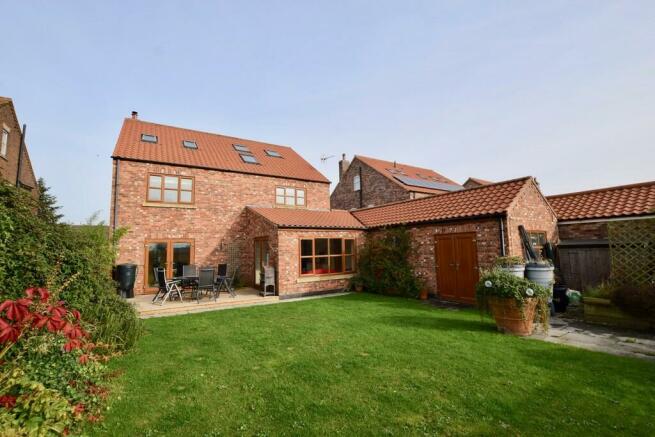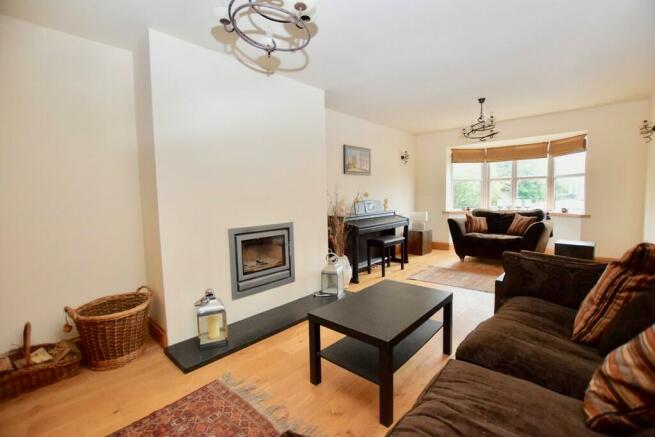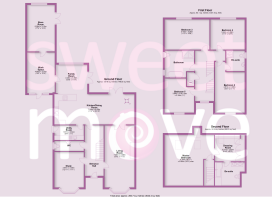Bielby, York

- PROPERTY TYPE
Detached
- BEDROOMS
5
- BATHROOMS
3
- SIZE
3,042 sq ft
283 sq m
- TENUREDescribes how you own a property. There are different types of tenure - freehold, leasehold, and commonhold.Read more about tenure in our glossary page.
Freehold
Key features
- FREEHOLD PROPERTY
- DETACHED HOUSE
- FIVE DOUBLE BEDROOMS, INCLUDING TWO ENSUITE
- OPEN-PLAN KITCHEN/DINING/FAMILY ROOM
- TWO ADDITIONAL RECEPTION ROOMS
- VIEWS OVER FIELDS
- SOUTH-WEST FACING REAR GARDEB
- CONVERTED GARAGE
- OFF-STREET PARKING
- OVER 3000 SQ FT OF ACCOMMODATION
Description
LOCATION Bielby is a small rural village just south of the A1079 and approximately 2 miles from the market town of Pocklington which offers an excellent range of facilities including a health centre, dental and veterinary practices, specialist shops, three supermarkets, library, sports and leisure facilities, restaurants, arts centre, post office, banks, the highly regarded Pocklington Grammar School and Woldgate Secondary school. There is easy access to the A64 and M62 motorway providing commuter links to Leeds, York and Hull.
ACCOMMODATION COMPRISES Storm porch with front door leading to;
ENTRANCE HALL Stairs leading to first floor, tiled flooring with underfloor heating.
STUDY 12' 11" x 11' 1" (3.94m x 3.38m) Bay window to front aspect. Engineered oak flooring with underfloor heating.
WC Window to side aspect. White suite comprising WC and basin. Engineered oak flooring with underfloor heating.
LIVING ROOM 23' 2" x 11' 2" (7.06m x 3.4m) Bay window to front aspect. Log burning stove inset in chimney breast, engineered oak flooring with underfloor heating. Double doors to;
KITCHEN/DINING ROOM 11' 4" x 29' 10" (3.45m x 9.09m) French doors to rear garden. Range of fitted wall and base units with wooden worktops, including breakfast bar and fitted dishwasher. Four ring gas hob with extractor over and electric double oven below. Ceramic one and a half bowl sink and drainer, recessed ceiling spotlights, part tiled, part engineered oak flooring with underfloor heating. Opening to;
FAMILY ROOM 10' 8" x 11' 9" (3.25m x 3.58m) Dual aspect room with window to rear and French doors to side. Recessed ceiling spotlights, tiled flooring with underfloor heating.
UTILITY ROOM 5' 6" x 11' (1.68m x 3.35m) Door to side. Range of fitted wall and base units with worktops, plumbing for washing machine. Stainless steel sink and drainer, underfloor heating.
FIRST FLOOR LANDING Window to front aspect. Stairs leading to second floor, airing cupboard housing hot water cylinder, two radiators.
BEDROOM TWO 15' 1" x 11' 1" (4.6m x 3.38m) Window to front aspect. Radiator.
ENSUITE Window to side aspect. White suite comprising shower, WC and basin. Part tiled walls, tiled flooring, chrome ladder style towel radiator.
BEDROOM THREE 11' 3" x 16' 8" (3.43m x 5.08m) Window to rear aspect. Radiator.
BEDROOM FOUR 11' 4" x 12' 9" (3.45m x 3.89m) Window to rear aspect. Radiator.
BEDROOM FIVE 12' 9" x 11' (3.89m x 3.35m) Window to front aspect. Wooden flooring, radiator.
BATHROOM Two windows to side aspect. White suite comprising bath, walk-in shower, WC and basin. Part tiled walls, tiled flooring, recessed ceiling spotlights, chrome ladder style towel radiator.
SECOND FLOOR LANDING Door to;
MASTER BEDROOM 18' 11" x 18' 5" (5.77m x 5.61m) Three Velux roof windows to rear. Access to eaves, wooden flooring, recessed ceiling spotlights, two radiators.
DRESSING ROOM 9' 10" x 9' 3" (3m x 2.82m) Two Velux roof windows to rear. Range of fitted wardrobes and drawers, wooden flooring.
ENSUITE White suite comprising P-shaped bath with shower over, WC and twin countertop basins. Part tiled walls, wooden flooring, recessed ceiling spotlights, chrome ladder style towel radiator.
OUTSIDE The front of the property has a gravel driveway providing off-street parking with planted borders. The rear garden faces south-west, backs onto fields and is laid to lawn with a paved patio area, planted borders, timber shed and outside tap.
WORK SPACE 15' 3" x 10' 4" (4.65m x 3.15m) Two windows to front aspect with door to front. Light power and water. Door to;
STORE ROOM 17' 4" x 10' 4" (5.28m x 3.15m) Window to rear aspect, Double doors leading to rear garden, light and power.
TENURE FREEHOLD PROPERTY
INTERESTED? For further information or to request a property brochure, please contact us on or via .
DISCLAIMER These particulars, including all measurements, whilst believed to be accurate are set out as a general outline only for guidance and do not constitute any part of an offer or contract. Interested parties should not rely on them as statements of representation of fact, but must satisfy themselves by inspection or otherwise as to their accuracy. No person in this firms employment has the authority to make or give any representation or warranty in respect of the property. No services or appliances mentioned in these particulars have been tested by the agent.
Floor plans are provided for illustrative purposes only.
Where stated, potential yield figures are based on 12 (months) x the possible achievable rent divided by the asking price.
- COUNCIL TAXA payment made to your local authority in order to pay for local services like schools, libraries, and refuse collection. The amount you pay depends on the value of the property.Read more about council Tax in our glossary page.
- Band: E
- PARKINGDetails of how and where vehicles can be parked, and any associated costs.Read more about parking in our glossary page.
- Yes
- GARDENA property has access to an outdoor space, which could be private or shared.
- Yes
- ACCESSIBILITYHow a property has been adapted to meet the needs of vulnerable or disabled individuals.Read more about accessibility in our glossary page.
- Ask agent
Bielby, York
Add an important place to see how long it'd take to get there from our property listings.
__mins driving to your place
Your mortgage
Notes
Staying secure when looking for property
Ensure you're up to date with our latest advice on how to avoid fraud or scams when looking for property online.
Visit our security centre to find out moreDisclaimer - Property reference 100359004059. The information displayed about this property comprises a property advertisement. Rightmove.co.uk makes no warranty as to the accuracy or completeness of the advertisement or any linked or associated information, and Rightmove has no control over the content. This property advertisement does not constitute property particulars. The information is provided and maintained by Sweetmove, Pocklington. Please contact the selling agent or developer directly to obtain any information which may be available under the terms of The Energy Performance of Buildings (Certificates and Inspections) (England and Wales) Regulations 2007 or the Home Report if in relation to a residential property in Scotland.
*This is the average speed from the provider with the fastest broadband package available at this postcode. The average speed displayed is based on the download speeds of at least 50% of customers at peak time (8pm to 10pm). Fibre/cable services at the postcode are subject to availability and may differ between properties within a postcode. Speeds can be affected by a range of technical and environmental factors. The speed at the property may be lower than that listed above. You can check the estimated speed and confirm availability to a property prior to purchasing on the broadband provider's website. Providers may increase charges. The information is provided and maintained by Decision Technologies Limited. **This is indicative only and based on a 2-person household with multiple devices and simultaneous usage. Broadband performance is affected by multiple factors including number of occupants and devices, simultaneous usage, router range etc. For more information speak to your broadband provider.
Map data ©OpenStreetMap contributors.







