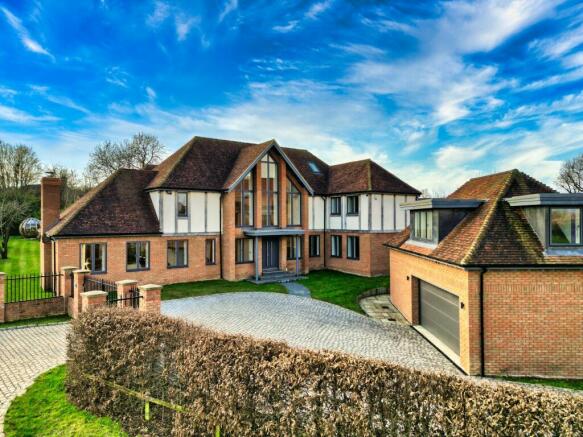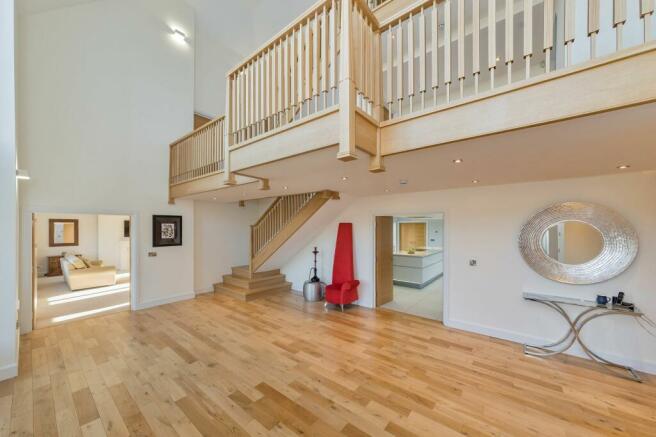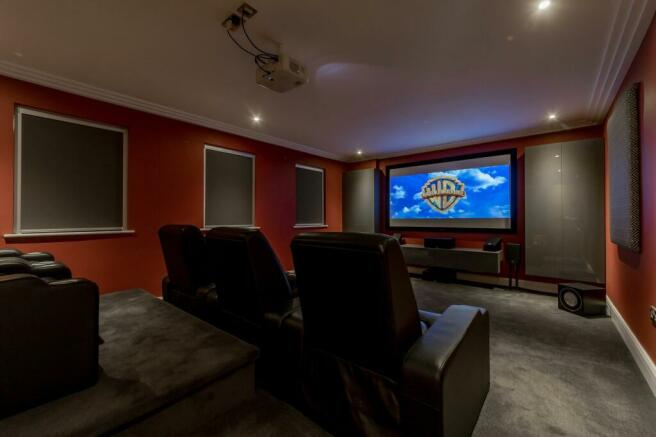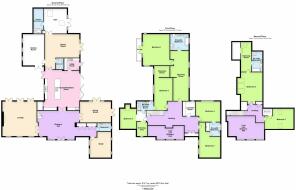
Whitworth Lane, Loughton, MK5

- PROPERTY TYPE
Detached
- BEDROOMS
8
- BATHROOMS
6
- SIZE
5,522 sq ft
513 sq m
- TENUREDescribes how you own a property. There are different types of tenure - freehold, leasehold, and commonhold.Read more about tenure in our glossary page.
Freehold
Key features
- 7 Bedroom Detached
- Separate 1 Bedroom Annexe
- Overlooks Loughton Equestrian Centre
- Stunning Triple Height Entrance Hall
- Gym with Changing Room & Sauna
- Cinema Room
- 5 Bath/Shower Rooms
- Double Garage
Description
Occupying this secluded gated setting with views over the paddocks to the front, this exceptional family home was created by the current owners utilising their bespoke and timeless specifications. The thoughtful and free-flowing configuration captures entertaining at its’ best, perfect for dynamic family living with the further flexibility of a self-contained annexe for when guests arrive or a family member needs their own space. The gardens have been landscaped ensuring hours of summer fun.
This exceptional property was newly built in 2017 by the current owners, making it one of Milton Keynes’ finest homes on the market today. The specification exudes quality and individuality capturing natural light at every corner and further emphasising the attention to detail. The entrance hall sets the scene, as you are immediately overwhelmed by the impressive glass frontage and bespoke hand-built oak staircase.
Very much the hub of this special home is the kitchen/breakfast room, once again individually designed, an ideal space for growing families, overlooking the gardens with multiple doors providing access to a utility area and further ground floor accommodation.
The spacious games room leads from the kitchen and provides access to a cloakroom, impressive cinema and a gym with vaulted ceiling, shower and sauna facilities. Venturing back to the entrance hall, doors lead to the formal lounge, dining room, a second cloakroom and a study.
The configuration of the first floor is impressive with the full height windows offering enhanced views over the paddock, especially the master suite with its own balcony, 30ft dressing area and en-suite bathroom, utilising high end sanitary ware. The second and third bedrooms are well-proportioned in size with both boasting walk-in wardrobes, and the fourth and fifth bedrooms all enjoying luxurious en-suite facilities, thoughtfully designed for all to enjoy.
The second floor captures plenty of natural light again from the glass frontage, once again emphasising the flexibility this area offers. There are two further bedrooms, while bedroom six enjoys spectacular views from the fold out Velux to balcony, the bedroom also benefits its own ensuite and dressing area.
Detached from the main home sits the double garage and annexe. The garage is accessed via electric roller door. The self contained annexe is accessed via its own front door, entering the property you are welcomed by an entrance hall with access to a fitted kitchen, a bathroom and stairs lead to a lounge area with door to the bedroom.
The gardens wrap around the home and have been landscaped to provide great entertaining space on those summer days and evenings. The expansive lawn area is surrounded by an abundance of evergreens, shrubs and specimen surrounds. The patio is great for summer entertaining.
Lounge
6.48m x 6.43m
Dining Room
5.79m x 3.94m
Study
4.83m x 3.94m
Kitchen/Breakfast/Family Room
7.52m x 6.45m
Games Room
6.53m x 4.47m
Cinema Room
5.84m x 4.04m
Gym
4.67m x 4.29m
Utility Room
2.87m x 2.08m
Bedroom 1
5.84m x 5.08m
Dressing Room
9.37m x 3.48m
Bedroom 2
5.99m x 3.48m
Dressing Room
2.87m x 2.11m
Bedroom 3
3.76m x 3.05m
Bedroom 4
4.57m x 3.71m
Bedroom 5
4.09m x 3.84m
Laundry Room
2.64m x 2.29m
Bedroom 6
5.33m x 3.96m
Dressing Room
5.54m x 1.88m
Bedroom 7
5.38m x 3.96m
Parking - Garage
Energy performance certificate - ask agent
Council TaxA payment made to your local authority in order to pay for local services like schools, libraries, and refuse collection. The amount you pay depends on the value of the property.Read more about council tax in our glossary page.
Band: G
Whitworth Lane, Loughton, MK5
NEAREST STATIONS
Distances are straight line measurements from the centre of the postcode- Milton Keynes Central Station0.6 miles
- Wolverton Station2.7 miles
- Bletchley Station3.0 miles
About the agent
Taylor Walsh, Milton Keynes
Regency Court 224 Upper Fifth Street Central Milton Keynes Buckinghamshire MK9 2HR

INSIGHT
www.taylorwalsh.co.uk
WHY SELL YOUR HOME WITH TAYLOR WALSH?
We care about the homes we sell and we want our clients to feel comfortable listing their biggest asset with us. Trust is important and we provide transparent communication - there are no hidden agendas. We're great listeners, considerate and outstanding negotiators.
We provide our professional and honest advice to maximise the selling price - leaving you with
Notes
Staying secure when looking for property
Ensure you're up to date with our latest advice on how to avoid fraud or scams when looking for property online.
Visit our security centre to find out moreDisclaimer - Property reference fec373b7-d97d-4231-ac6b-06ffbe6aa1cc. The information displayed about this property comprises a property advertisement. Rightmove.co.uk makes no warranty as to the accuracy or completeness of the advertisement or any linked or associated information, and Rightmove has no control over the content. This property advertisement does not constitute property particulars. The information is provided and maintained by Taylor Walsh, Milton Keynes. Please contact the selling agent or developer directly to obtain any information which may be available under the terms of The Energy Performance of Buildings (Certificates and Inspections) (England and Wales) Regulations 2007 or the Home Report if in relation to a residential property in Scotland.
*This is the average speed from the provider with the fastest broadband package available at this postcode. The average speed displayed is based on the download speeds of at least 50% of customers at peak time (8pm to 10pm). Fibre/cable services at the postcode are subject to availability and may differ between properties within a postcode. Speeds can be affected by a range of technical and environmental factors. The speed at the property may be lower than that listed above. You can check the estimated speed and confirm availability to a property prior to purchasing on the broadband provider's website. Providers may increase charges. The information is provided and maintained by Decision Technologies Limited. **This is indicative only and based on a 2-person household with multiple devices and simultaneous usage. Broadband performance is affected by multiple factors including number of occupants and devices, simultaneous usage, router range etc. For more information speak to your broadband provider.
Map data ©OpenStreetMap contributors.





