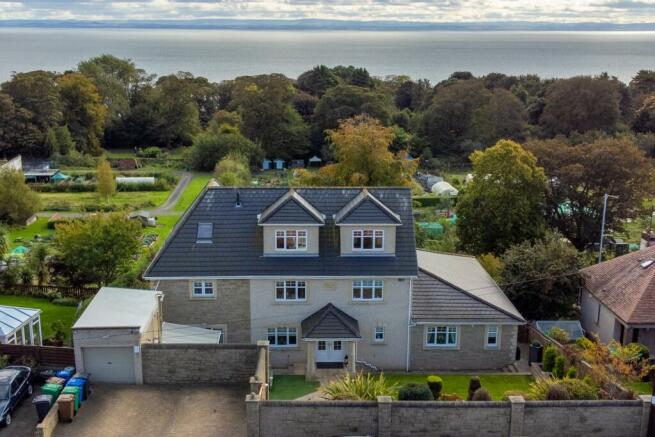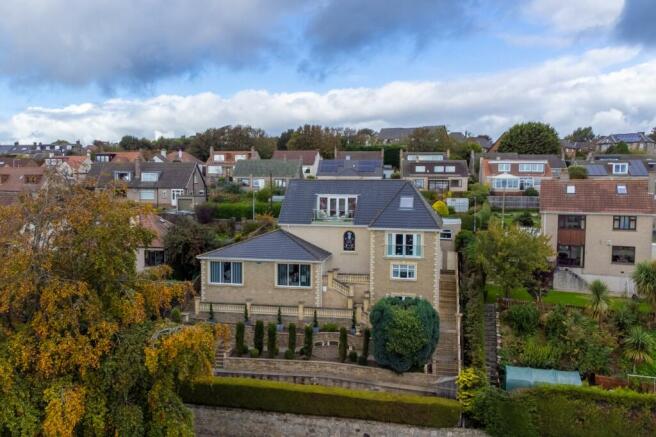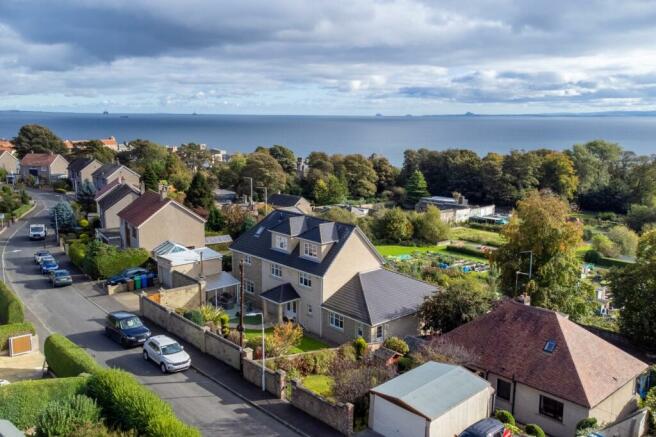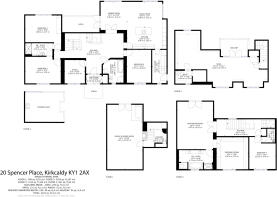Park View House, 20 Spencer Place, Kirkcaldy, KY1

- PROPERTY TYPE
Detached
- BEDROOMS
6
- BATHROOMS
5
- SIZE
4,424 sq ft
411 sq m
- TENUREDescribes how you own a property. There are different types of tenure - freehold, leasehold, and commonhold.Read more about tenure in our glossary page.
Freehold
Key features
- 411 m2 floor area
- Vestibule and reception hallway
- Top floor public room, WC and roof terrace
- Living/dining room/kitchen
- Large utility room
- Family/games room and bar
- Master en suite bedroom
- Master dressing room
- 4 further bedrooms (4 en suite)
- Office/study
Description
Built about 1970, Park View House was substantially extended and upgraded in 2010 and now has plentiful accommodation with high quality fixtures and fittings including oak flooring, doors, skirtings and facings throughout. With over 400 m2 spread over four floors, it offers a great amount of flexibility for a growing family.
Accommodation
Two glazed doors open to the vestibule and then to a further door with decorative glass and side screens. The spacious and welcoming reception hallway has an oak floor with additional feature detailing, and two oak staircases to the upper and lower levels. To the left is a home office and to the right is a family bathroom with a separate shower.
Carrying on through the double-glazed doors into the living/dining area, there are full height windows on all sides, and patio doors out to a south facing seating balcony with views over the terraced garden and to the Firth of Forth beyond. The gloss tiles on the floor reflect the natural light giving this area a light and airy feel.
The kitchen is in open plan with the dining/living area. There is a mix of black and white gloss and glazed base and wall units with white Corian work surfaces. A central island with black gloss drawers and pan drawers houses the induction hob with hood above. Further integrated appliances include two separate ovens, a convection microwave oven, coffee maker, a wine cooler, dishwasher and a fridge/freezer. Off the kitchen is a particularly large utility room with base and wall mounted units, a stainless-steel sink with a mixer tap, decorative split slate splashback, a window and an external door to the side.
Also on this first floor are two double bedrooms, one facing south and the other to the north side. They share an en suite shower room which has tiling to the floors and walls and has a vertical wall radiator.
On the second floor are two further bedrooms. The master bedroom has an en suite bathroom and a separate shower. A long vanity unit has two vessel wash basins and there is ample storage below. Adjacent to the master bedroom is a large dressing room fitted out with hanging space, drawers and shoe storage. The second bedroom on this floor has an en suite WC and wash basin.
Reflecting on the gallery hallway is a feature window which depicts the motto of the Clan Dougles “Jamais Arriere” which translates as “Never Behind”
The whole top floor is a particularly large, south facing public room with incredible views towards the Firth of Forth. Doors open out to a seating balcony with a glass balustrade. There is also a WC and wash basin on this level.
From the reception hallway, an oak staircase gives access to the lower ground level where there is a substantial family/games room and a corner bar. It has two glazed doors out to a paved patio area.
Brochures
Particulars- COUNCIL TAXA payment made to your local authority in order to pay for local services like schools, libraries, and refuse collection. The amount you pay depends on the value of the property.Read more about council Tax in our glossary page.
- Band: F
- PARKINGDetails of how and where vehicles can be parked, and any associated costs.Read more about parking in our glossary page.
- Ask agent
- GARDENA property has access to an outdoor space, which could be private or shared.
- Yes
- ACCESSIBILITYHow a property has been adapted to meet the needs of vulnerable or disabled individuals.Read more about accessibility in our glossary page.
- Ask agent
Park View House, 20 Spencer Place, Kirkcaldy, KY1
NEAREST STATIONS
Distances are straight line measurements from the centre of the postcode- Kirkcaldy Station1.8 miles
- Glenrothes with Thornton Station2.6 miles
- Kinghorn Station4.3 miles
About the agent
A Team You Can Trust
We understand that the decision to sell is never easy. The relationship between our agents and clients is based on trust and our team will give you the confidence that we will be able to achieve the best outcome for you. Drawing on over 100 years' experience, our professionals ensure your expectations are exceeded.
Industry affiliations



Notes
Staying secure when looking for property
Ensure you're up to date with our latest advice on how to avoid fraud or scams when looking for property online.
Visit our security centre to find out moreDisclaimer - Property reference PER230056. The information displayed about this property comprises a property advertisement. Rightmove.co.uk makes no warranty as to the accuracy or completeness of the advertisement or any linked or associated information, and Rightmove has no control over the content. This property advertisement does not constitute property particulars. The information is provided and maintained by Bell Ingram, Perth. Please contact the selling agent or developer directly to obtain any information which may be available under the terms of The Energy Performance of Buildings (Certificates and Inspections) (England and Wales) Regulations 2007 or the Home Report if in relation to a residential property in Scotland.
*This is the average speed from the provider with the fastest broadband package available at this postcode. The average speed displayed is based on the download speeds of at least 50% of customers at peak time (8pm to 10pm). Fibre/cable services at the postcode are subject to availability and may differ between properties within a postcode. Speeds can be affected by a range of technical and environmental factors. The speed at the property may be lower than that listed above. You can check the estimated speed and confirm availability to a property prior to purchasing on the broadband provider's website. Providers may increase charges. The information is provided and maintained by Decision Technologies Limited. **This is indicative only and based on a 2-person household with multiple devices and simultaneous usage. Broadband performance is affected by multiple factors including number of occupants and devices, simultaneous usage, router range etc. For more information speak to your broadband provider.
Map data ©OpenStreetMap contributors.




