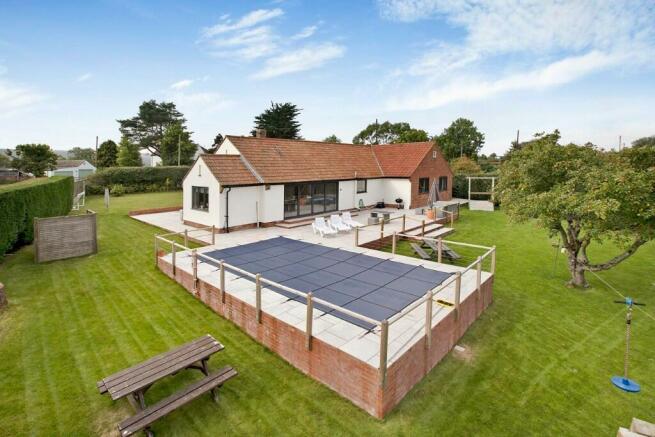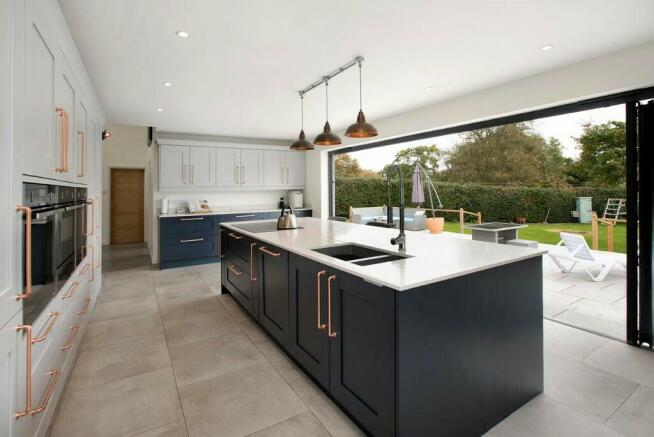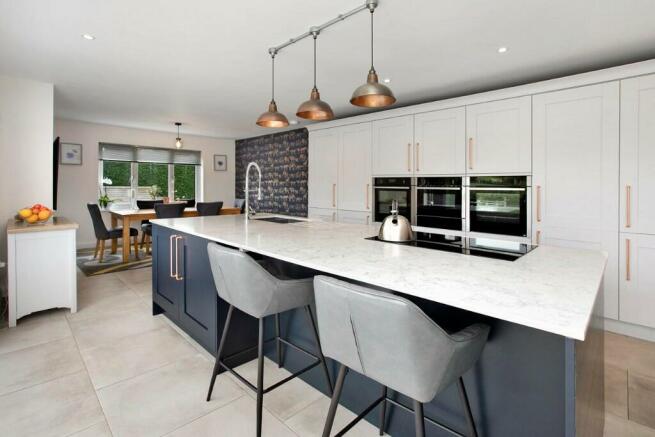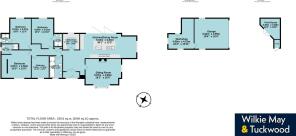
Hilltop Lane, TA5

- PROPERTY TYPE
Detached Bungalow
- BEDROOMS
4
- BATHROOMS
4
- SIZE
Ask agent
- TENUREDescribes how you own a property. There are different types of tenure - freehold, leasehold, and commonhold.Read more about tenure in our glossary page.
Freehold
Key features
- Immaculately Presented Throughout
- Sought After Location
- Heated Swimming Pool
- Three En-Suite Bedrooms
- Views Over Surrounding Paddocks
- Garage & Ample Off Road Parking
- Oil Fired Central Heating
- uPVC Double Glazing
Description
The accommodation in brief comprises; Glazed composite door, with glazed side panels into Entrance Porch; porcelain tiled floor, large Entrance Hall with vaulted ceiling, two x Velux windows, wood effect laminate flooring , opening into the Kitchen/Dining room with double aspect view, porcelain tiled floor, country living kitchen comprising an excellent range of duel coloured shaker style cupboards and drawers under composite granite effect worktops with inset 1½ bowl sink and drainer, mixer tap over, three eye level electric Neff ovens with warming tray and microwave oven, 5 ring induction hob, integrated full sized fridge, integrated full sized freezer, integrated dish washer, bi-folding doors to the patio/terrace. Sitting Room; with double aspect, wood effect laminate flooring, wood burner inset into chimney breast with slate hearth and slate slit tiled elevations. Utility room; with aspect to rear; with wood effect laminate flooring, kitchen units to match main kitchen, marble effect laminate rolled edge work tops, integrated fridge/freezer, integrated washing machine, space for tumble dryer. Rear Hall; with shallow storage cupboard. Bedroom One; with aspect to rear, overlooking the neighbouring paddocks, door into En-suite Shower Room; with tiled floor, shower cubicle with thermostatic mixer shower over, low level WC, pedestal wash basin, heated towel rail, shaver point. Bedroom Two; with aspect to front, with walk around dressing room with comprehensive shelving, door into En-suite Shower Room; with tiled floor, shower cubicle with multi panel surround, rainfall thermostatic mixer shower over, low level WC, pedestal wash basin, shaver point, heated towel rail. Bedroom Three; with aspect to rear with En-suite Shower Room; comprising shower cubicle with mixer thermostatic shower over, low level WC, tiled floor, wash basin, heated towel rail, shaver point. Bedroom Four; with aspect to front, hatch to loft space with ladder. Family Bathroom; tiled floor, shower cubicle with tiled surround and rainfall thermostatic mixer shower over, low level WC, pedestal wash basin, panelled bath with inset TV unit, thermostatic mixer shower attachment over the bath, tiled surround, heated towel rail, shaver point.
OUTSIDE: The property is approached over a blocked paved driveway leading to the double Garage with up and over door and personal door to garden, power and lighting. The bungalow benefits from over 90 square meters of warp around porcelain tiles and incorporates a 24 foot x 12 foot swimming pool with solar heated cover. The remainder of the garden is laid to lawn and enclosed with hedge boundaries with delightful views over the surrounding paddocks. There is also a pool room with bar, and adjacent treatment plant room to one end housing a grant oil fired boiler for heating the swimming pool.
Agents Notes: Some of the photographs used by Wilkie, May & Tuckwood have been taken with a wide angled lens to show the property off to its best advantage. Please note the floorplan is for guidance only and is not architecturally accurate.
THE PROPERTY MISDESCRIPTIONS ACT 1991
The agent has not tested any apparatus, equipment, fixtures and fittings or services and so cannot verify that they are in working order or fit for the purpose. A buyer is advised to obtain verification from their Solicitor or Surveyor.
References to the Tenure of the Property are based on information supplied by the Seller. The agent has not had sight of the title documents. A Buyer is advised to obtain verification from their Solicitor.
Brochures
Brochure- COUNCIL TAXA payment made to your local authority in order to pay for local services like schools, libraries, and refuse collection. The amount you pay depends on the value of the property.Read more about council Tax in our glossary page.
- Ask agent
- PARKINGDetails of how and where vehicles can be parked, and any associated costs.Read more about parking in our glossary page.
- Garage,Driveway,Off street
- GARDENA property has access to an outdoor space, which could be private or shared.
- Rear garden,Front garden
- ACCESSIBILITYHow a property has been adapted to meet the needs of vulnerable or disabled individuals.Read more about accessibility in our glossary page.
- Ask agent
Hilltop Lane, TA5
NEAREST STATIONS
Distances are straight line measurements from the centre of the postcode- Bridgwater Station10.0 miles
About the agent
In recent years Watchet has seen a number of changes including some excellent property development, which has added to its attraction and quirkiness. With several cafes, and a number of goods pubs including the popular Pebbles Tavern, its easy to spend a day here relaxing. There is a recently opened Boat Museum detailing Watchet's past, The Marina, and a station for the West Somerset Steam Railway for those that want to take a trip back in time. There are also excellent links to local bus ser
Industry affiliations

Notes
Staying secure when looking for property
Ensure you're up to date with our latest advice on how to avoid fraud or scams when looking for property online.
Visit our security centre to find out moreDisclaimer - Property reference WW1740. The information displayed about this property comprises a property advertisement. Rightmove.co.uk makes no warranty as to the accuracy or completeness of the advertisement or any linked or associated information, and Rightmove has no control over the content. This property advertisement does not constitute property particulars. The information is provided and maintained by Wilkie May & Tuckwood, Watchet. Please contact the selling agent or developer directly to obtain any information which may be available under the terms of The Energy Performance of Buildings (Certificates and Inspections) (England and Wales) Regulations 2007 or the Home Report if in relation to a residential property in Scotland.
*This is the average speed from the provider with the fastest broadband package available at this postcode. The average speed displayed is based on the download speeds of at least 50% of customers at peak time (8pm to 10pm). Fibre/cable services at the postcode are subject to availability and may differ between properties within a postcode. Speeds can be affected by a range of technical and environmental factors. The speed at the property may be lower than that listed above. You can check the estimated speed and confirm availability to a property prior to purchasing on the broadband provider's website. Providers may increase charges. The information is provided and maintained by Decision Technologies Limited. **This is indicative only and based on a 2-person household with multiple devices and simultaneous usage. Broadband performance is affected by multiple factors including number of occupants and devices, simultaneous usage, router range etc. For more information speak to your broadband provider.
Map data ©OpenStreetMap contributors.





