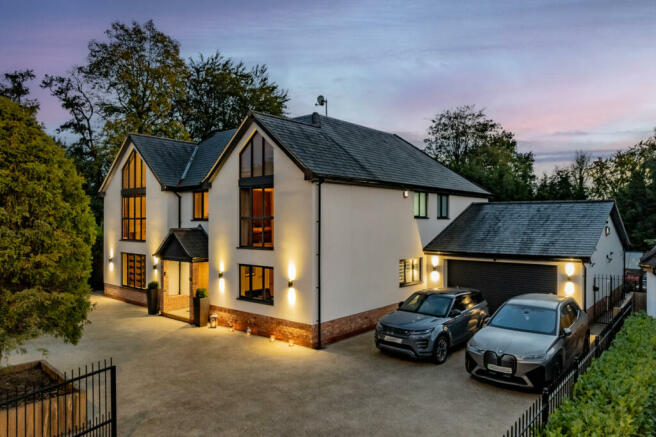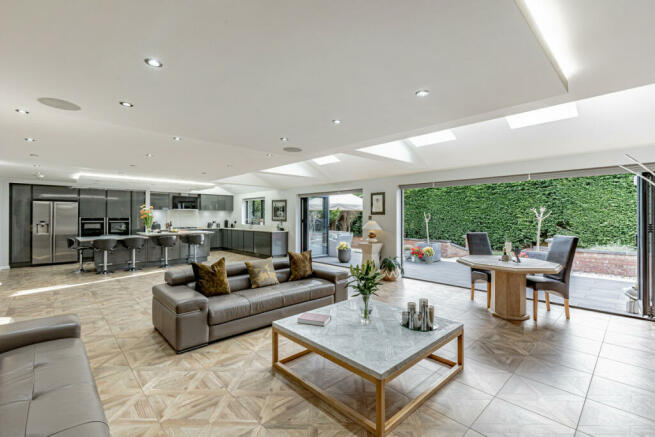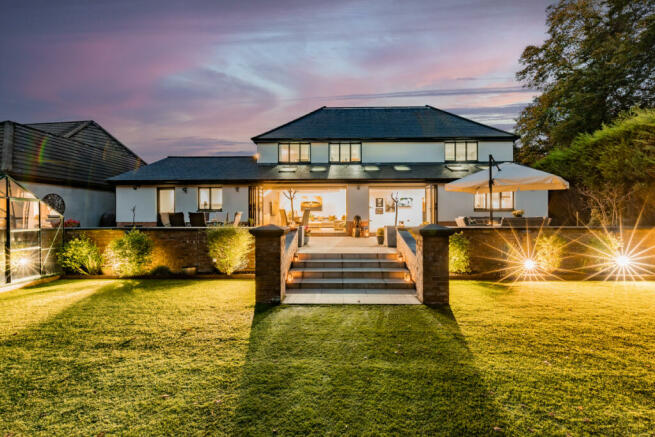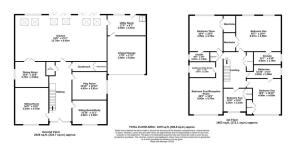
Wilmslow Road, Cheadle, SK8

- PROPERTY TYPE
Detached
- BEDROOMS
5
- BATHROOMS
4
- SIZE
Ask agent
- TENUREDescribes how you own a property. There are different types of tenure - freehold, leasehold, and commonhold.Read more about tenure in our glossary page.
Freehold
Key features
- A beautiful detached five bedroom family home
- The hub of the home the kitchen/family room, perfect for cosy family evenings or entertaining
- A mature rear garden with an elegant stone patio area
- Utility room with shower cubicle, downstairs WC and integral garage
- A driveway secured with fob operated gates leading to an attached garage
- Just a short stroll from the very heart of Cheadle village
Description
Settle into Your Surroundings
“Our home is so peaceful you’d never know you were so close to the very heart of a bustling village.”
Wilmslow Road has always been one of Cheadle’s most impressive roads, populated as it is by substantial and stylish homes. Once the main thoroughfare into Wilmslow – hence the name –the nearby bypass has taken much of the traffic away leaving all the convenience with little of the erstwhile disturbance. Merely a few minutes stroll into everything Cheadle village has to offer, yet surrounded by green spaces and woodland, Wilmslow Road features in countless historical photos and artworks - from which it is still instantly recognisable. Cheadle is a bustling and clearly defined village with a thriving community spirit, a vibrant atmosphere, and a proud heritage. Independent shops and cafés nestle alongside well-known names and there’s an eatery for every taste, while St Mary’s Church and the age-old White Hart and the George and Dragon coaching inn are local landmarks, neatly punctuating the High Street. Wilmslow Road is an eminently well-kept address where every home is smart and impressive, and many have undergone sympathetic improvements and extensions, perfectly in keeping with the area. Cheadle is a place where people love to live – and often stay for generations.
This beautiful home is within easy reach of literally everything, yet its perfect location - set back from the road and bordered by woods and a babbling brook - affords almost idyllic peace with barely a hint of the road’s proximity. Cheadle’s own enviable location and outstanding transport links mean the high demand for properties here is completely understandable. Travel into Manchester, Didsbury, Wilmslow, or Stockport’s charming old town is as easy as pie. Cheadle Hulme’s mainline station is a short drive away, as is Gatley station, plus Parrs Wood allows access to the marvellous Metrolink system. Excitingly, Cheadle will once again boast its own station in the not-too-distant future. The A34 and A555 bypasses make Manchester airport - the gateway to the world – and the motorway network accessible in minutes. Nonetheless, Cheadle really retains a genuine feeling of character and community – due in part to that history and heritage, and the tangible local pride. Historically part of Cheshire, and once with its very own council, Cheadle nudges the fringe of the county, yet is just fifteen minutes from everything metropolitan Manchester boasts.
“There’s countryside and green spaces all around, outstanding schools, plus every sport and social option imaginable. Cheadle is practically perfect.”
Around the Property…
“We’re backed by woods and the Micker Brook, totally private, and with the sun streaming across the entire rear garden all day long. It’s hard to believe we’re just a stone’s throw from a busy little village!”
This stunning and sizeable detached family home is both attractive and imposing, with every modern comfort imaginable. Cheadle has always been a highly sought-after location and Wilmslow Road must be one of the most desirable addresses. First impressions last, and this home gives nothing but good impressions. The smart, cream exterior is set off to perfection by the anthracite windows, while the double frontage gives the merest hint at the space inside. Full-height cathedral windows deliver yet more on the wow factor front. The current owners commissioned this property from scratch, painstakingly planning and designing the perfect family home and maximizing every space. The attention to detail shines from every fixture, fitting, and finish. Their neighbours clearly take similar pride in their surroundings. This exceptional property is set back a little, sitting proudly on a smart and generously proportioned drive with room for everyone's cars, and ample space for guests, too. Automatic wrought-iron gates offer a feeling of security while an abundance of mature shrubs soften the space whilst also offering privacy.
The aforementioned sunlight-filled garden is both roomy and beautifully planted, with the highest quality – and thus convincing – artificial grass lawn. The expertly installed lawn ensures garden chores are kept to a bare minimum. There is more than enough room for a family’s play or sport apparatus, while a spacious and elegant raised stone terrace offers space to relax and enjoy the day when the garden is bathed in sunlight, simply perfect for a lazy Sunday with papers and pastries. At night, the terrace comes to life as the perfect party space. There’s a real feeling of peace and tranquility – along with complete and total privacy - thanks to a profusion of mature trees.
“The garden is simply perfect; we can kick back and relax or host the most fantastic parties. There’s nothing but woods and the babbling of the Micker Brook behind us.”
Welcome Home
This is a truly remarkable property, one which takes that desirable wow factor to an entirely new level. It’s immediately apparent that no detail has been overlooked and no expense spared. The owners aimed to build the perfect home and that’s exactly what they’ve achieved. Yet make no mistake, this is no formulaic or characterless new build. Despite the incredible footprint and capacious square footage, there is still a wonderful, warm, and welcoming charm. This is a perfect family home, equipped with everything anyone could wish, finished to the nth degree, and with metaphorical acres of space to grow.
“Initially, we bought a bungalow. We chose it for its footprint, plot, and potential. With the very best architects, we then designed and built our ultimate dream home and have loved living here. Now it’s time for somebody else to live that dream.”
This breathtaking home is unashamedly generous in size without ever appearing flashy or ostentatious – it simply epitomizes class. Every room is spacious, bright, and airy and every single part of this home lends itself to family life. There is more than enough space to spend invaluable time together – and invite extended family and friends over - but crucially there’s space to escape the hustle and bustle, space for grown-up time, and space to work or study. Space to escape into peace and tranquillity is assured by five well-appointed double bedrooms – several of which are en-suite - each with an incredible uncluttered feel thanks to a clever design, maximizing natural light.
The contemporary and reassuringly solid front door welcomes you into a bright and immensely spacious entrance hall, off which no fewer than five reception rooms as well as a downstairs wc and a handy cloakroom. The cloakroom also incorporates an invaluable utility cupboard to secret away essential wires and security paraphernalia, as well as accommodating all the family’s hats, boots, and coats. There’s zoned underfloor heating throughout the lower floor, which is tiled in an elegant parquet style, delivering a cohesive flow, and ensuring a warm welcome and constant comfort. Welcome home, indeed.
Heart of the Home
The star of the show here – and let’s be honest, this home boasts something of an all-star cast – is the frankly monumental open-plan kitchen-come-family room. This space is breathtaking. A glossy, stylish bespoke Wells & Hewitt kitchen is equipped with sleek, high-end appliances and flooded with light from SIX skylights complete with tailor-made electric blinds, while countless recessed spotlights in the attractive vaulted ceiling illuminate the space after dark. Two sets of wide tri-fold doors simply beg to be thrown open for parties and afford even more light and space, while the resilient yet elegant quartz worktops are given further refinement with a sharp-nose edge. This generous space is undoubtedly the hub of the home, further underlined by a roomy seating area ideal for even the largest family - and friends - to gather comfortably. An understated and spacious dining room leads directly from the kitchen area, making dinner parties both sociable - and seamless. Here, there’s easily space for eight or ten, and a statement light fitting adds yet more interest. Much like the bridge of a ship, the security, surround sound, and heating are also controlled and monitored herein.
Diagonally across from the dining room leads another door, opening into an incredible utility room which in turn leads to the sizeable integrated garage. Yes, this is a utility room – but once more, it’s been fitted and finished to afford every comfort and convenience with absolutely no compromise on quality. As large and well-fitted as many main kitchens, the utility room boasts stylish and robust granite worktops, elegant cabinetry and even a dog shower enclosure to avoid those muddy pawprints proliferating.
Many homes would be blessed to contain such a space, and yet, there’s more – SO much more. Three further reception rooms lead from the hall, each one a generous size, and ideal for playroom, study, office, snug, or quiet space. The choice is yours entirely – and you’re rather spoilt for choice.
“Christmas here can be magical. There’s room for EVERYONE gathered in the kitchen and family room. New Years Eves will be the stuff of legend.”
Onwards and Upwards…
Back to the hallway, an attractive oak and glass bespoke staircase leads us upwards. From the bright landing, firstly we have a vast master bedroom, with dual aspect over the garden. A walk-in wardrobe, and a stunning en-suite with walk-in shower. Further doors reveal an invaluable storage or airing cupboard with space for bedding, linens, luggage, and everything else one could need to keep out of sight followed by three further bedrooms.
However, in keeping with the sheer splendour of the ground floor, two of these rooms actually form part of a self-contained suite or apartment - complete with a bathroom and kitchen – finished, naturally, to the same high standards as the rest of this incredible home, right down to the granite tops and integrated dishwasher.
This home is ideal for multi-generational living, whether that’s for parents to move in or young adults to move back. Ultimately, this is a property which must be seen to be fully appreciated.
Love Living Here
Cheadle is known for having practically everything, and being within the easiest reach of Cheadle Hulme, Wilmslow, Bramhall, Gatley, Didsbury, and beyond to Stockport and Manchester. Between all these villages, there is literally everything one could possibly need – real ale pubs, vibrant bars, restaurants boasting a smorgasbord of cuisines - and shops for everything. Cheadle Royal and Handforth Dean are mere minutes away, with Sainsbury’s, John Lewis, Marks & Spencer, Next and more, all easily accessible.
Open countryside can be reached within minutes in every direction, though for quick dog walks or morning runs there are fields a-plenty just nearby – including Brookfield Park, a quiet oasis literally across the road, then Bruntwood Park – with the delights of hotel and restaurant Oddfellows on the Park, and historic Abney Hall and Park just the other side of the village. A pathway runs between the house and the bridge into the woods and along the Micker Brook. A short drive or train ride away are the myth, legend, and magnificent surroundings of Alderley Edge as well as the vast Styal Country Park, with Gatley Carrs and Didsbury’s Fletcher Moss Park also nearby. Lyme Park and the edges of the Peak District are just twenty-five minutes away.
Cheadle, whilst clearly comfortable and well-connected, has never been pretentious or pompous and is always welcoming. Local business owners know their regulars by name, while new businesses have the confidence to open here. A pleasant afternoon amble illustrates the best of village life, then once more, you’re spoilt for choice by many outstanding bars, cafés, or restaurants – whether you’re out for a quick coffee, a restorative beverage or two, or a substantial dinner – be that La Cueva tapas, Bellini’s Italian, Indian from Aamchi Mumbai or the Indian Tiffin Room… Though really, that’s no more than the tip of Cheadle’s culinary iceberg. You have much to look forward to.
When not enjoying Cheadle’s fine and extensive hospitality, you can take your pick of pastimes. Golf, rugby, tennis, cricket, and football are catered for, there are many local playgrounds, while clubs and societies from allotments to amateur dramatics can all be found nearby. A huge draw are the all-important outstanding schools. Kingsway is popular locally while the exceptional Laurus Trust has opened another excellent school nearby. CHHS recently reintroduced an unapologetically academic sixth form, while Cheadle College caters for every vocational course imaginable. Local primary schools are superb, and there are many independent and fee-paying options. Cheadle Hulme School is a highly regarded grammar school, and other renowned schools such as Stockport and Manchester Grammars, and Manchester High, are also popular locally with appropriate travel options readily available.
Cheadle has everything – and this property has even more.
GROUND FLOOR
Hallway
27'2" x 10'5" (8.28m x 3.18m)
Sitting Room
16'9" x 15'5" (5.11m x 4.7m)
Sitting Room/Study
15'10" x 11'1" (4.83m x 3.38m)
Play Room
15'10" x 12'10" (4.83m x 3.91m)
Dining Room
15'5" x 11'8" (4.7m x 3.56m)
Kitchen
41'8" x 21'1" (12.7m x 6.43m)
Utility Room
17'9" x 9'7" (5.41m x 2.92m)
Integral Garage
17'9" x 17'5" (5.41m x 5.31m)
WC
Cloakroom
Plant Room
FIRST FLOOR
Landing
16'7" x 12'11" (5.05m x 3.94m)
Bedroom One
20'7" x 16'4" (6.27m x 4.98m)
Ensuite 1
12'7" x 5'10" (3.84m x 1.78m)
Ensuite 2
16'4" x 15'5" (4.98m x 4.7m)
Bedroom Two
16'5" x 15'10" (5m x 4.83m)
Bathroom
15'10" x 6'2" (4.83m x 1.88m)
Bedroom Three
16'4" x 15'5" (4.98m x 4.7m)
Bedroom Four/Reception Room
28'5" x 15'5" (8.66m x 4.7m)
Additional Utility Room
12'1" x 7'2" (3.68m x 2.18m)
Bedroom Five
10'8" x 10'5" (3.25m x 3.18m)
Airing Cupboard
Brochures
Brochure 1- COUNCIL TAXA payment made to your local authority in order to pay for local services like schools, libraries, and refuse collection. The amount you pay depends on the value of the property.Read more about council Tax in our glossary page.
- Band: H
- PARKINGDetails of how and where vehicles can be parked, and any associated costs.Read more about parking in our glossary page.
- Yes
- GARDENA property has access to an outdoor space, which could be private or shared.
- Yes
- ACCESSIBILITYHow a property has been adapted to meet the needs of vulnerable or disabled individuals.Read more about accessibility in our glossary page.
- Ask agent
Wilmslow Road, Cheadle, SK8
NEAREST STATIONS
Distances are straight line measurements from the centre of the postcode- Gatley Station0.7 miles
- East Didsbury Station1.4 miles
- East Didsbury Tram Stop1.6 miles
About the agent
Welcome to a refreshingly different approach... We think differently to standard Estate Agents! As long-standing successful property investors & developers, we appreciate and understand how to add value to properties and happily pass on this knowledge, helping you achieve an exceptional price for your home. For the past decade we have been providing our local community and beyond with a personal, award winning and caring property sales service.
As a cl
Notes
Staying secure when looking for property
Ensure you're up to date with our latest advice on how to avoid fraud or scams when looking for property online.
Visit our security centre to find out moreDisclaimer - Property reference RX300518. The information displayed about this property comprises a property advertisement. Rightmove.co.uk makes no warranty as to the accuracy or completeness of the advertisement or any linked or associated information, and Rightmove has no control over the content. This property advertisement does not constitute property particulars. The information is provided and maintained by Shrigley Rose & Co, North West. Please contact the selling agent or developer directly to obtain any information which may be available under the terms of The Energy Performance of Buildings (Certificates and Inspections) (England and Wales) Regulations 2007 or the Home Report if in relation to a residential property in Scotland.
*This is the average speed from the provider with the fastest broadband package available at this postcode. The average speed displayed is based on the download speeds of at least 50% of customers at peak time (8pm to 10pm). Fibre/cable services at the postcode are subject to availability and may differ between properties within a postcode. Speeds can be affected by a range of technical and environmental factors. The speed at the property may be lower than that listed above. You can check the estimated speed and confirm availability to a property prior to purchasing on the broadband provider's website. Providers may increase charges. The information is provided and maintained by Decision Technologies Limited. **This is indicative only and based on a 2-person household with multiple devices and simultaneous usage. Broadband performance is affected by multiple factors including number of occupants and devices, simultaneous usage, router range etc. For more information speak to your broadband provider.
Map data ©OpenStreetMap contributors.





