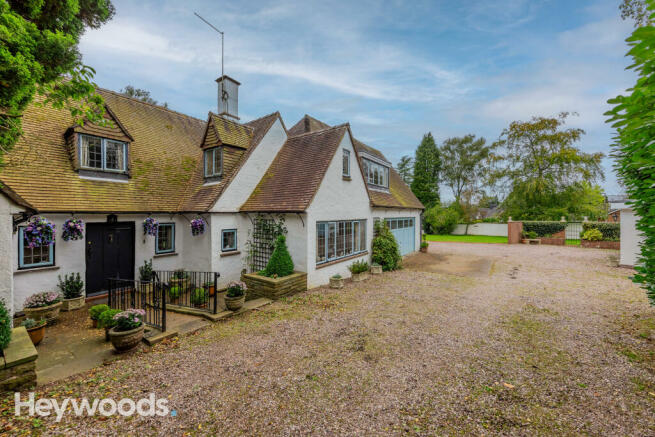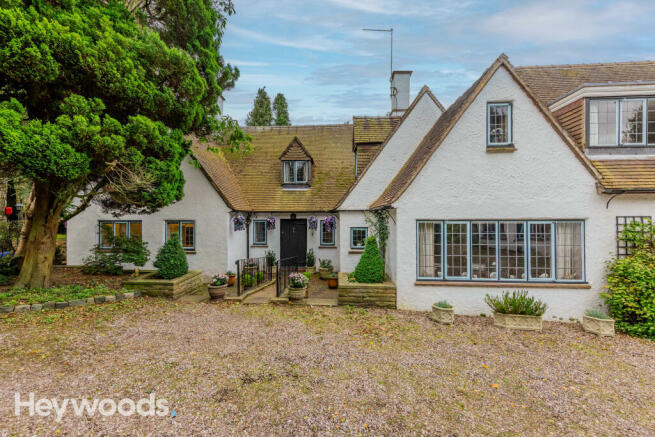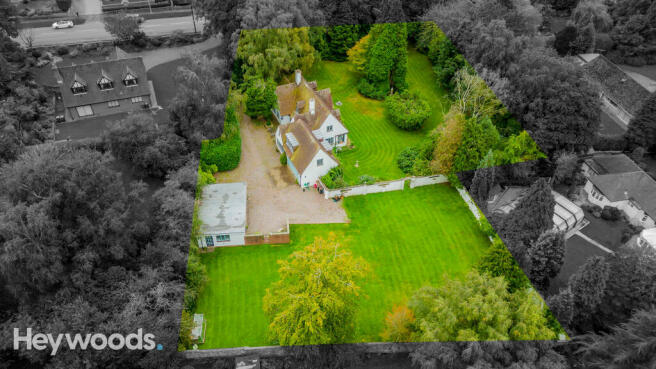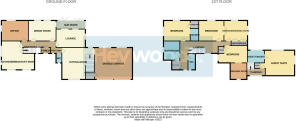Dockenfield, Seabridge Lane, Newcastle under Lyme

- PROPERTY TYPE
Detached
- BEDROOMS
5
- BATHROOMS
3
- SIZE
Ask agent
- TENUREDescribes how you own a property. There are different types of tenure - freehold, leasehold, and commonhold.Read more about tenure in our glossary page.
Freehold
Key features
- Detached Family Home Nestled within One Acre of Land
- Highly Sought After Location
- Four/Five Double Bedrooms
- Extensive Living Accommodation Including Study, Dining Room, Lounge, Breakfast Kitchen and Sitting Room
- Detached Double Garage and Integral Double Garage
- Expansive Gardens
- Gated Driveway
- Within Close Proximity to Amenities, Commuter Links and Open Countryside
- Endless Potential
- Early Viewing Highly Advised!
Description
Upon entering the property, you are immediately greeted by a sense of space and opportunity. The current layout features four reception rooms and a generously sized breakfast kitchen providing ample space for entertaining guests, hosting social gatherings, or creating designated areas for relaxation. The rooms boast large windows that allow for an abundance of natural light to flood in, creating a warm and inviting atmosphere. With a full scheme of modernisation and renovation, the potential of these rooms can be fully realised, offering endless possibilities for customisation and personalisation.
The four bedrooms of Dockenfield are generously proportioned, providing comfort and privacy to all occupants. The master bedroom benefits from a dressing room with fitted wardrobes and dressing area providing a luxurious retreat for the homeowners. The dressing room leading from the master bedroom benefits from its own access from the landing, so could be easily transformed into a fifth bedroom. The guest bedroom offers a en-suite bathroom, ideal for visitors. The family bathroom offers convenience and functionality to cater to the needs of a growing family or visiting guests.
The acre of land surrounding the property is a rare and valuable feature in itself. Imagine the potential for outdoor spaces, whether it be creating a picturesque garden, designing an extensive patio area for al fresco dining, or even incorporating a swimming pool or tennis court. The possibilities are truly endless, offering a blank canvas for those with green fingers or a love for outdoor living.
Situated in a prime location of Seabridge in Newcastle-under-Lyme, the property is within easy reach of local amenities, including shops, schools, and transport links. The area is well-regarded for its excellent schools, making it an ideal choice for families. The nearby town centre offers a range of shopping and dining options, ensuring convenience and entertainment are always within reach.
Dockenfield is currently priced to reflect its potential and the opportunity it presents for renovation and modernisation. The property offers a unique chance to create a dream home to match your individual vision and needs.
Don't miss the chance to own an exceptional property on Seabridge Lane. Call now to arrange a viewing and start imagining the possibilities for Dockenfield at Seabridge Lane in Newcastle under Lyme.
ENTRANCE HALL
With carpet to floor, stairs leading to first floor and doors leading to the main living areas of the house.
BREAKFAST KITCHEN
5.15m x 4.26m
With a range of fitted wall and base units with complementary worktops over, tiled splashbacks, tiled floor, integrated appliances including ceramic hob with extractor hood over, double oven, fridge, washing machine and dishwasher. Space for fridge freezer, coving and spotlights to ceiling, windows to front and side elevation, door to side elevation and door to understairs storage room.
STUDY
4.02m x 2.71m
With windows to side and rear elevation, carpet to floor, radiator, picture rail and decorative beams to ceiling.
DINING ROOM
5.27m x 3.63m
With windows to rear elevation, carpet to floor, radiator, decorative beams to ceiling, door leading to sun room.
LOUNGE
4.54m x 3.24m
With windows to rear and side elevation, two radiators, open fireplace, decorative beams to ceiling and door leading to sun room.
SUN ROOM
4.62m x 1.6m
With solid oak bi-fold doors, quarry tiled flooring and radiator.
SITTING ROOM
5.27m x 3.63m
With window to front elevation, feature fireplace with electric fire, carpet to floor and two radiators.
INNER LOBBY
With wall mounted sink and window to front elevation.
GUEST W.C
1.23m x 0.92m
With part tiled walls, close coupled W.C., tiled floor and window to front elevation.
FIRST FLOOR LANDING
With carpet to floor, windows to front elevation, loft access and doors leading to bedrooms, family bathroom and W.C
MASTER BEDROOM
4.35m x 2.98m
With window to rear elevation, carpet to floor, radiator and double doors leading into dressing room (previously bedroom five).
DRESSING ROOM (Previously Bedroom Five)
4.67m x 3.21m
With two windows to side and rear elevation, carpet to floor, radiator, fitted wardrobes and dressing area, door leading to landing. (Please note, this room used to be the fifth bedroom and could be reinstated and used as an additional bedroom).
BEDROOM TWO
4.04m x 3.08m
With windows to rear and side elevation, radiator, carpet to floor, built in wardrobes and eves storage.
SHOWER ROOM
1.4m x 0.74m
Fully tiled, shower enclosure with electric shower, wash hand basin and tiled floor.
BEDROOM THREE
3.23m x 2.84m
With window to front elevation, carpet to floor, loft access, radiator, fitted wardrobes, eves storage and doorway to dressing room.
DRESSING ROOM
2.47m x 1.7m
With window to front elevation, carpet to floor, radiator and fitted storage.
FAMILY BATHROOM
2.47m x 1.77m
Fully tiled with bath, pedestal wash hand basin, radiator, carpet to floor and door to airing cupboard.
W.C
1.61m x 0.88m
Fully tiled with close coupled W.C, carpet to floor and window to front elevation.
GUEST SUITE - LANDING
With window to front elevation, over stairs storage and radiator.
GUEST SUITE / BEDROOM FOUR
5.45m x 3.9m
With windows to rear and side elevation, carpet to floor, radiator, fitted storage and door leading to en-suite bathroom.
GUEST SUITE - EN-SUITE BATHROOM
2.52m x 1.78m
Fully tiled with bath, close coupled W.C., pedestal wash hand basin, carpet to floor, radiator, and window to rear elevation.
INTERGAL DOUBLE GARAGE
6.18m x 5.59m
With two windows to rear elevation, tiled floor, wall mounted condensing boiler, two radiators, door to storage room and up and over garage door.
DETACHED DOUBLE GARAGE
6.19m x 5.49m
With two windows to side elevation, tiled floor, three radiators and up and over garage doors. Doors to storage room and workshop/office.
STORAGE ROOM
1.2m x 2.5m
Accessed from the garage with tiled floor.
WORKSHOP/OFFICE
2.23m x 1.5m
With window to side elevation and tiled floor.
GARDEN STORE
2.52m x 1.83m
Accessed externally with tiled floor and wooden external door.
AGENTS NOTES
Tenure - Freehold
Council Tax Band - G
EPC - To follow.
- COUNCIL TAXA payment made to your local authority in order to pay for local services like schools, libraries, and refuse collection. The amount you pay depends on the value of the property.Read more about council Tax in our glossary page.
- Band: G
- PARKINGDetails of how and where vehicles can be parked, and any associated costs.Read more about parking in our glossary page.
- Garage,Driveway,Gated
- GARDENA property has access to an outdoor space, which could be private or shared.
- Patio,Private garden,Enclosed garden
- ACCESSIBILITYHow a property has been adapted to meet the needs of vulnerable or disabled individuals.Read more about accessibility in our glossary page.
- Ask agent
Dockenfield, Seabridge Lane, Newcastle under Lyme
NEAREST STATIONS
Distances are straight line measurements from the centre of the postcode- Stoke-on-Trent Station2.9 miles
- Longport Station3.8 miles
- Wedgwood Station4.0 miles
About the agent
Heywoods is the leading independent estate agent in the Newcastle-under-Lyme area and beyond. Our reach extends throughout North Staffordshire to South Cheshire and the Shropshire border.
We hold client money protection with Propertymark, membership number C0137085
We hold redress membership with the Property Redress Scheme, membership number PRS035861
Notes
Staying secure when looking for property
Ensure you're up to date with our latest advice on how to avoid fraud or scams when looking for property online.
Visit our security centre to find out moreDisclaimer - Property reference FKZ-88814299. The information displayed about this property comprises a property advertisement. Rightmove.co.uk makes no warranty as to the accuracy or completeness of the advertisement or any linked or associated information, and Rightmove has no control over the content. This property advertisement does not constitute property particulars. The information is provided and maintained by Heywoods, Newcastle-under-Lyme. Please contact the selling agent or developer directly to obtain any information which may be available under the terms of The Energy Performance of Buildings (Certificates and Inspections) (England and Wales) Regulations 2007 or the Home Report if in relation to a residential property in Scotland.
*This is the average speed from the provider with the fastest broadband package available at this postcode. The average speed displayed is based on the download speeds of at least 50% of customers at peak time (8pm to 10pm). Fibre/cable services at the postcode are subject to availability and may differ between properties within a postcode. Speeds can be affected by a range of technical and environmental factors. The speed at the property may be lower than that listed above. You can check the estimated speed and confirm availability to a property prior to purchasing on the broadband provider's website. Providers may increase charges. The information is provided and maintained by Decision Technologies Limited. **This is indicative only and based on a 2-person household with multiple devices and simultaneous usage. Broadband performance is affected by multiple factors including number of occupants and devices, simultaneous usage, router range etc. For more information speak to your broadband provider.
Map data ©OpenStreetMap contributors.




