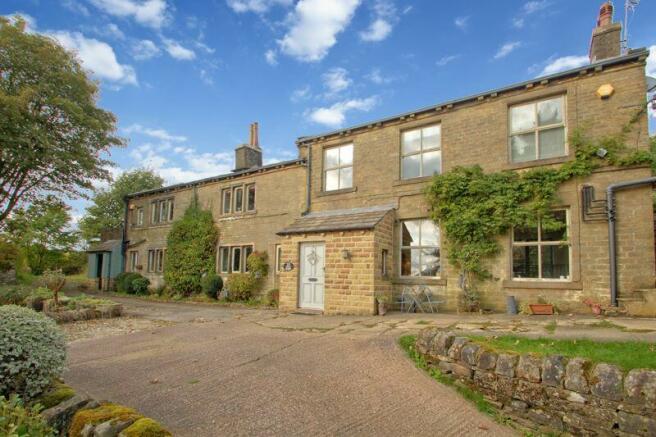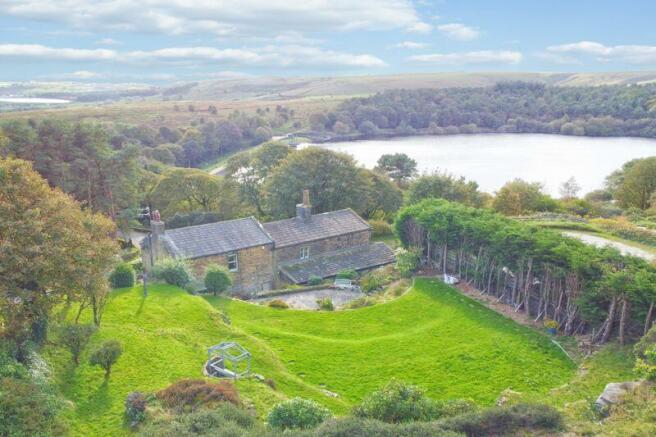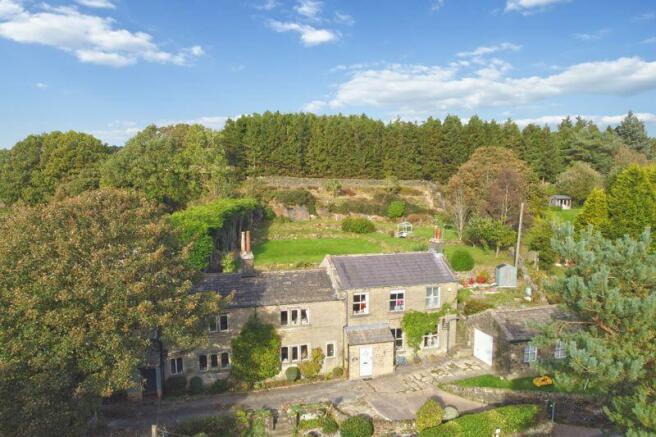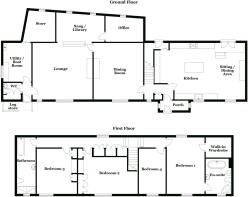Ogden Lane, Ogden, Halifax

- PROPERTY TYPE
Detached
- BEDROOMS
4
- BATHROOMS
2
- SIZE
Ask agent
- TENUREDescribes how you own a property. There are different types of tenure - freehold, leasehold, and commonhold.Read more about tenure in our glossary page.
Freehold
Key features
- Approx 0.5 acre plot with exceptional views.
- Highly desirable semi-rural location.
- Substantial & versatile period property.
- Stylish interiors with character features.
- Electric gated driveway & large detached garage.
- Stunning family sized gardens.
Description
GENERAL DESCRIPTION
Dales & Shires Estate Agents are very pleased to offer for sale this impressive and substantial period family home. Occupying a plot of approximately 0.5 acres and enjoying far reaching views from this superb hillside position on the edge of Ogden Water Country Park. Features include: spacious rooms, feature fireplaces, exposed beams, panelled doors, stylish décor, gas central heating and extensive timber framed double glazing. We anticipate this property will appeal to a variety of discerning buyers and we advise an early viewing to appreciate the size, versatility, character, presentation, gardens, location, views, lifestyle and value.
PROPERTY SUMMARY
The extensive accommodation includes 2 main reception rooms, a very large kitchen/living room, snug, office, utility, 4 double bedrooms, bathroom, master en-suite and walk-in-wardrobe. Externally there are large and well maintained gardens with lawns, seating areas. Remote controlled electric gate, driveway, parking and large detached garage with electric door.
LOCATION
This desirable, semi-rural position on the edge of Ogden Water Country Park offers owners a superb lifestyle opportunity, with beautiful countryside and scenery on the doorstep. The country park and surrounding moors are ideal for walking, cycling, dog owners and nature lovers. There is an array of local shops and facilities in the area, with easy access into Halifax, Howarth, Oxenhope and Bradford, where there is an extensive further choice of shops, schools, supermarkets, pubs, restaurants and leisure facilities. The highly regarded North Halifax Grammar School is just a few minutes drive away and the excellent main road connections are ideal for commuters.
DIRECTIONS
Sat Nav location: HX2 8XZ.
GROUND FLOOR
Front porch leading to an inner entrance vestibule.
Lounge
17' 9'' x 16' 9'' (5.41m x 5.10m)
Large main reception room with feature open fireplace and wide arched opening into:
Snug
14' 4'' x 8' 9'' (4.37m x 2.66m) max.
A pleasant space, ideal for seating and reading, with built in book shelves along one wall.
Office
11' 10'' x 7' 5'' (3.60m x 2.26m) max.
Ideal home office.
Dining Room
16' 9'' x 14' 8'' (5.10m x 4.47m)
Spacious formal dining room with feature fireplace.
Kitchen / Living Room
26' 10'' x 16' 2'' (8.17m x 4.92m) max.
An impressively large space, with extensive fitted kitchen units, including a central island. A further open plan area contains a feature fireplace and is ideal for seating or dining. Raised mezzanine with doors onto the rear patio.
Utility, Cloakroom and Store
11' 6'' x 8' 4'' (3.50m x 2.54m) plus WC, store and hall.
Situated at the western end of the house, with the benefit of an additional entrance door and hall. This area is ideal for muddy boots and dogs. Plumbing for laundry, boiler, separate WC and store room.
FIRST FLOOR
Landing along the rear of the property with window overlooking the garden and fitted linen cupboards.
Bedroom One
17' 2'' x 11' 3'' (5.23m x 3.43m)
Large double bedroom with front and rear windows. There is a large walk-in-wardrobe/dressing room (7'10”x6'0”) as well as:
En-Suite
Free standing bath suite plus bidet and a corner shower.
Bedroom Two
17' 9'' x 11' 0'' (5.41m x 3.35m)
Large double bedroom with feature fireplace and fitted wardrobes.
Bedroom Three
13' 5'' x 11' 7'' (4.09m x 3.53m)
Large double bedroom with feature fireplace and fitted wardrobes.
Bedroom Four
13' 8'' x 7' 11'' (4.16m x 2.41m)
Double bedroom.
Family Bathroom
16' 9'' x 5' 6'' (5.10m x 1.68m)
Fitted bath suite plus a full width walk in shower.
GARAGE
17' 11'' x 14' 3'' (5.46m x 4.34m)
A large detached garage with remote controlled door and ample room for parking and workshop/tool storage space.
OUTSIDE
The overall plot is approximately 0.5 acres. To the front are well maintained gardens, as well as a driveway (remote electric gate) and parking. The rear gardens are truly exceptional, comprising of various levels, including paved seating areas, large lawns and impressive exposed bedrock outcrops. The gardens offer all sorts of landscaping and usage opportunities for families or keen horticulturalists.
LIKE OUR DETAILS? THINKING OF SELLING?
If you're selling a property in Yorkshire, Cumbria, or surrounding areas, we would love to hear from you. We cover a large geographic area and have a particular speciality in selling period properties, individual homes & rural property. Please call us for a friendly initial chat about selling your property. We offer free & no-obligation marketing advice and our sales fees are very competitive. We work on a transparent 'no-sale no-fee' basis with no long contract tie-ins and no hidden extra charges. Our clients enjoy exceptional marketing, successful sales and a friendly service from our experienced staff. Call us or visit our website dalesandshires.com for further details.
WHERE WE COVER:
Dales & Shires Estate Agents are based in Harrogate, North Yorkshire and we sell successfully throughout Yorkshire, Cumbria and surrounding areas. Contact us today to view this property, or to arrange a FREE valuation appraisal of your own property.
Brochures
Property BrochureFull Details- COUNCIL TAXA payment made to your local authority in order to pay for local services like schools, libraries, and refuse collection. The amount you pay depends on the value of the property.Read more about council Tax in our glossary page.
- Band: F
- PARKINGDetails of how and where vehicles can be parked, and any associated costs.Read more about parking in our glossary page.
- Yes
- GARDENA property has access to an outdoor space, which could be private or shared.
- Yes
- ACCESSIBILITYHow a property has been adapted to meet the needs of vulnerable or disabled individuals.Read more about accessibility in our glossary page.
- Ask agent
Ogden Lane, Ogden, Halifax
NEAREST STATIONS
Distances are straight line measurements from the centre of the postcode- Halifax Station4.2 miles
- Mytholmroyd Station4.6 miles
- Sowerby Bridge Station4.6 miles
About the agent
Dales & Shires - Yorkshire Estate Agents: Based in the prestigious spa town of Harrogate, North Yorkshire. We cover the whole of Yorkshire and sell all types of residential property, with a particular speciality in selling period, individual and rural properties.
We help our clients sell successfully for the best price in the current market, offering a very personal service, expert advice and quality marketing. We can handle sales in all price ranges, so whether you have a town centre a
Industry affiliations


Notes
Staying secure when looking for property
Ensure you're up to date with our latest advice on how to avoid fraud or scams when looking for property online.
Visit our security centre to find out moreDisclaimer - Property reference 12137848. The information displayed about this property comprises a property advertisement. Rightmove.co.uk makes no warranty as to the accuracy or completeness of the advertisement or any linked or associated information, and Rightmove has no control over the content. This property advertisement does not constitute property particulars. The information is provided and maintained by Dales & Shires, Harrogate. Please contact the selling agent or developer directly to obtain any information which may be available under the terms of The Energy Performance of Buildings (Certificates and Inspections) (England and Wales) Regulations 2007 or the Home Report if in relation to a residential property in Scotland.
*This is the average speed from the provider with the fastest broadband package available at this postcode. The average speed displayed is based on the download speeds of at least 50% of customers at peak time (8pm to 10pm). Fibre/cable services at the postcode are subject to availability and may differ between properties within a postcode. Speeds can be affected by a range of technical and environmental factors. The speed at the property may be lower than that listed above. You can check the estimated speed and confirm availability to a property prior to purchasing on the broadband provider's website. Providers may increase charges. The information is provided and maintained by Decision Technologies Limited. **This is indicative only and based on a 2-person household with multiple devices and simultaneous usage. Broadband performance is affected by multiple factors including number of occupants and devices, simultaneous usage, router range etc. For more information speak to your broadband provider.
Map data ©OpenStreetMap contributors.




