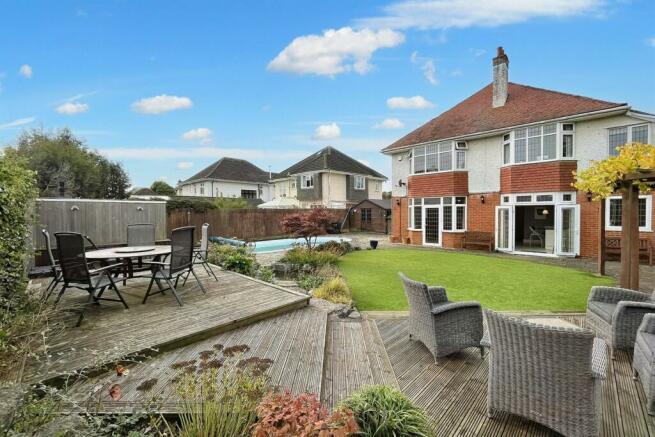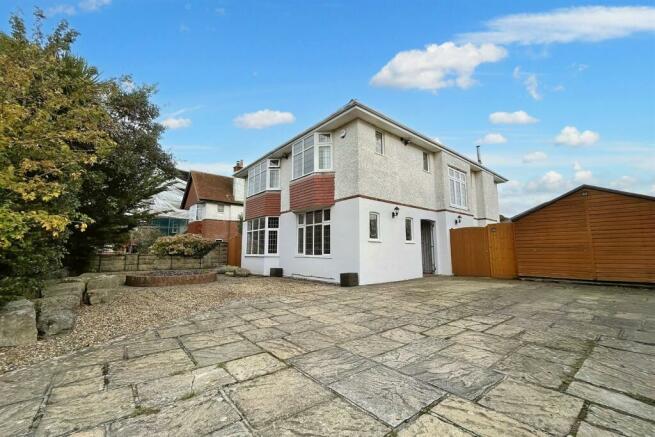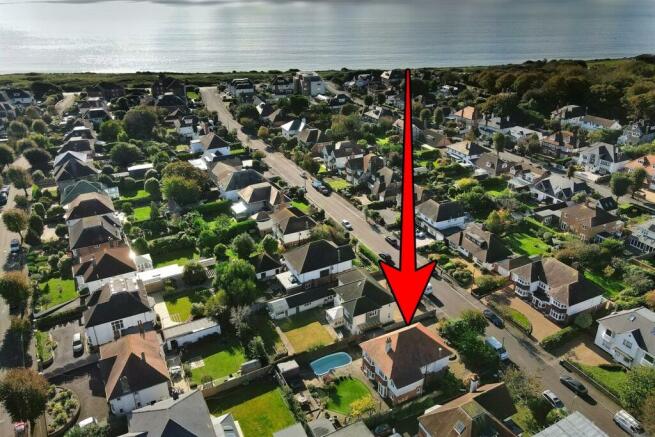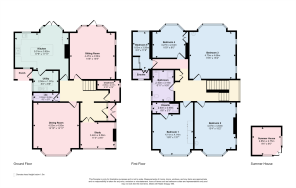
Boscombe Manor

- PROPERTY TYPE
Detached
- BEDROOMS
5
- BATHROOMS
2
- SIZE
Ask agent
- TENUREDescribes how you own a property. There are different types of tenure - freehold, leasehold, and commonhold.Read more about tenure in our glossary page.
Freehold
Key features
- Impressive Sized Rooms Throughout
- Swimming Pool & Summer House
- Large Driveway
- Landscaped Garden
- Walking Distance To Beach
Description
The Area:
This beautiful 5-bedroom family home, ideally located just a leisurely stroll away from the awe-inspiring Over Cliff, beautiful beaches and convenient local amenities. Nestled on a quiet road, this property offers a diverse number of features and benefits that will surely captivate any prospective homeowner.
The Approach & The Plot:
As you approach the property, a gated entrance welcomes you, leading to an expansive driveway with ample space for several cars. The large footprint of this home promises spacious living, making it an ideal haven for family life.
To the rear, the property offers a captivating, landscaped space for versatile use. A large summer house with external decking provides an ideal spot to enjoy throughout the year. The garden area, laid to turf, provides low maintenance, with a charming pond increasing the overall visual appeal. A substantial storage outbuilding on the side serves as a gym and storage space for the current owners, while the impressive swimming pool can be heated year-round, ensuring endless fun for family and friends. Additional decking to the rear offers a low-maintenance area for lounging on sunny days. Gated side access on both sides of the house adds to the convenience of this beautiful family home.
Internal:
Upon entrance, you are greeted by an expansive hallway that sets the tone for the overall elegance of the property. A separate study room, enhanced with a built-in desk worktop, provides a quiet area for work or study.
The heart of the home is the generously sized sitting room, featuring a working gas fireplace that projects warmth and charm. Large, double-glazed windows flood the room with natural light, providing an inviting ambiance for gatherings and relaxation. Across the hallway opposite the sitting room, you'll discover a sizeable dining room, complete with built-in shelving and another working fireplace, perfect for hosting dinners, reading, working, or just to simply relax.
The ground floor also boasts a convenient downstairs WC with original flooring and a separate cloakroom tucked under the stairs for added practicality.
The focal point of the home is the vast open kitchen.
It comes equipped with integrated appliances, including a dishwasher, fridge, and freezer, all seamlessly integrated into a vast worktop with ample storage beneath. A stylish range cooker with an overhead extractor, an island at the centre, and a sink imbedded into the worktop. The kitchen is a hub for socializing, as it seamlessly flows to the garden through double French doors.
Additionally, a separate utility space caters to your storage needs and houses free-standing appliances like a washing machine, dryer, and extra fridge and freezer. This area also has a door leading to the side of the house, where bins are conveniently stored. A separate room off the kitchen houses the boiler and a newly fitted electric consumer unit.
Venturing upstairs, you'll discover five well-appointed bedrooms, an open and spacious landing, and two ensuites, along with another bathroom. There's also a vast loft space with potential for future expansion, subject to planning permissions.
Most of the carpets upstairs have been recently refitted, ensuring a fresh and inviting atmosphere.
The impressive primary bedroom is generously proportioned and offers built-in cupboards and wardrobes and an ensuite with a shower, sink, and WC. Bedrooms 2 and 3 are also substantial double rooms, providing ample space for additional furniture and work areas. Bedroom 4 is currently utilized as a dressing room, while Bedroom 5, a single room, features built-in wardrobe space and its ensuite with a WC and washbasin.
The main bathroom on this level includes a sink, bath, separate shower, and WC, catering to the needs of the entire family.
This property is a true gem, combining spacious living, stylish design, and an outdoor oasis. It's the perfect home for anyone looking to move, offering an exceptional lifestyle just a stone's throw from the beach. Don't miss the opportunity to make this your forever home!
Additional information
Freehold. Council Tax Band G
Sitting Room 4.5m (14'9) x 4.47m (14'8)
Dining Room 4.55m (14'11) x 4.53m (14'10)
Kitchen 5.31m (17'5) x 3.62m (11'11)
Utility Room 2.5m (8'2) x 1.97m (6'6)
Study 3.42m (11'3) x 2.56m (8'5)
Bedroom 1 4.14m (13'7) x 4.11m (13'6)
Bedroom 2 4.63m (15'2) x 4.07m (13'4)
Bedroom 3 4.7m (15'5) x 4.66m (15'3)
Bedroom 4 3.27m (10'9) x 2.44m (8'0)
Bedroom 5 3.56m (11'8) x 1.63m (5'4)
ALL MEASUREMENTS QUOTED ARE APPROX. AND FOR GUIDANCE ONLY. THE FIXTURES, FITTINGS & APPLIANCES HAVE NOT BEEN TESTED AND THEREFORE NO GUARANTEE CAN BE GIVEN THAT THEY ARE IN WORKING ORDER. YOU ARE ADVISED TO CONTACT THE LOCAL AUTHORITY FOR DETAILS OF COUNCIL TAX. PHOTOGRAPHS ARE REPRODUCED FOR GENERAL INFORMATION AND IT CANNOT BE INFERRED THAT ANY ITEM SHOWN IS INCLUDED.
Solicitors are specifically requested to verify the details of our sales particulars in the pre-contract enquiries, in particular the price, local and other searches, in the event of a sale.
VIEWING
Strictly through the vendors agents GOADSBY
OPENING HOURS
MON - FRI 8:45AM - 6:00PM, SAT 8:45AM - 5:00PM
Brochures
Brochure- COUNCIL TAXA payment made to your local authority in order to pay for local services like schools, libraries, and refuse collection. The amount you pay depends on the value of the property.Read more about council Tax in our glossary page.
- Band: G
- PARKINGDetails of how and where vehicles can be parked, and any associated costs.Read more about parking in our glossary page.
- Yes
- GARDENA property has access to an outdoor space, which could be private or shared.
- Yes
- ACCESSIBILITYHow a property has been adapted to meet the needs of vulnerable or disabled individuals.Read more about accessibility in our glossary page.
- Ask agent
Boscombe Manor
NEAREST STATIONS
Distances are straight line measurements from the centre of the postcode- Pokesdown Station0.5 miles
- Bournemouth Station1.5 miles
- Christchurch Station2.2 miles
About the agent
Having been established in Southbourne for over 25 years, our Southbourne Office has a prominent high street location and is just a short walk to the cliff top with the stunning beaches below, and is supported by our network of 17 offices including the nearby Bournemouth town centre branch.
The office is open 6 days a week and offers a broad range of properties for sale and to rent in and around Southbourne, as well as the districts of Boscombe Manor, Po
Notes
Staying secure when looking for property
Ensure you're up to date with our latest advice on how to avoid fraud or scams when looking for property online.
Visit our security centre to find out moreDisclaimer - Property reference 1111706. The information displayed about this property comprises a property advertisement. Rightmove.co.uk makes no warranty as to the accuracy or completeness of the advertisement or any linked or associated information, and Rightmove has no control over the content. This property advertisement does not constitute property particulars. The information is provided and maintained by Goadsby, Southbourne. Please contact the selling agent or developer directly to obtain any information which may be available under the terms of The Energy Performance of Buildings (Certificates and Inspections) (England and Wales) Regulations 2007 or the Home Report if in relation to a residential property in Scotland.
*This is the average speed from the provider with the fastest broadband package available at this postcode. The average speed displayed is based on the download speeds of at least 50% of customers at peak time (8pm to 10pm). Fibre/cable services at the postcode are subject to availability and may differ between properties within a postcode. Speeds can be affected by a range of technical and environmental factors. The speed at the property may be lower than that listed above. You can check the estimated speed and confirm availability to a property prior to purchasing on the broadband provider's website. Providers may increase charges. The information is provided and maintained by Decision Technologies Limited. **This is indicative only and based on a 2-person household with multiple devices and simultaneous usage. Broadband performance is affected by multiple factors including number of occupants and devices, simultaneous usage, router range etc. For more information speak to your broadband provider.
Map data ©OpenStreetMap contributors.





