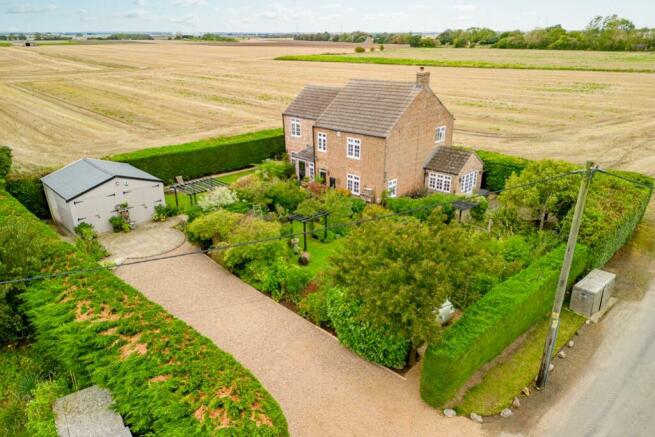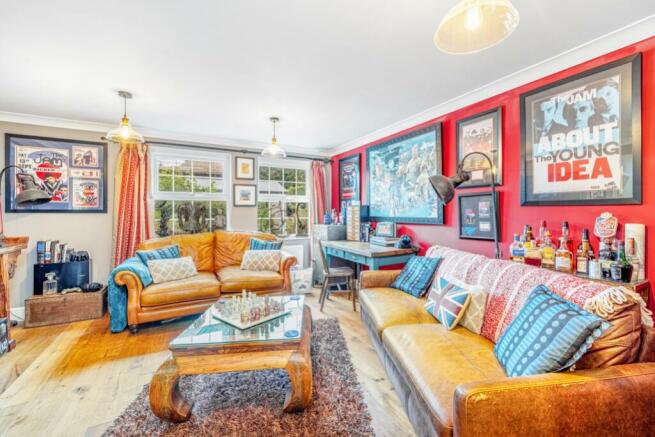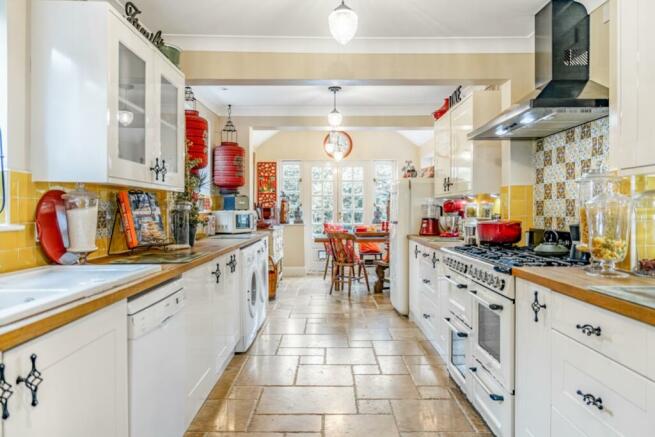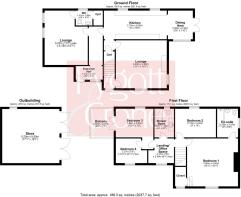The Gauntlet, Bicker, Boston, Lincolnshire, PE20

- PROPERTY TYPE
Detached
- BEDROOMS
4
- BATHROOMS
3
- SIZE
Ask agent
- TENUREDescribes how you own a property. There are different types of tenure - freehold, leasehold, and commonhold.Read more about tenure in our glossary page.
Freehold
Key features
- Stunning Countryside Residence, No Onward Chain
- Four Good-Sized Bedrooms
- Beautiful Gardens, Open Field Views & Ample Off Road Parking with Double Garage
- Underfloor Heating & Travertine Tiled Floors In Both The Kitchen Diner & The Upstairs Family Bathroom
- Immaculately Presented Throughout with Contemporary Modern Interior
- Lounge, Family Room & Breakfast Kitchen
- Wood Burning Stove & Gas Central Heating
- EPC Rating - E
- Council Tax Band - C
Description
Pygott and Crone are delighted to market Thorlby Cottage a captivating countryside residence ideally located within a beautiful position surrounded by open countryside and offering the most beautiful field views. Boasting a stunning landscaped garden which has been lovingly nurtured to a place of beauty, this property truly is one of a kind and the high quality interior, spacious rooms and perfect position simply must be seen to be appreciated.
Externally, the plot that Thorlby Cottage occupies is to be admired with a beautifully manicured garden which has been intelligently created to be surprisingly low maintenance. There are paths to walk through, well cared for lawns, ample off road parking, a sunny patio area, detached double garage and a range of plants shrubs and trees.
As you go inside, a warm, welcoming and deceptively large entrance hall with a beautifully tiled hallway offers space to hang your coat and kick off you shoes. Accessed from the hallway a large family room can be found boasting high quality Oak flooring and a downstairs W/C which leads through to a storage cupboard. The last room to be accessed from the hallway is a fantastic country style Kitchen with walk in pantry, this is ideally open plan with the Dining Room and creates a brilliant space for families and entertaining. The ground floor is completed by a 240 sqft Lounge complete with a multi-fuel burning stove creating a large but cosy living room with beautiful Bamboo Flooring.
As you go upstairs you are welcomed into the well-appointed landing which offers a study area and provides access to the four bedrooms and family shower room. Bedrooms 1-3 can comfortably fit a double bed and each bedroom brilliantly offers a different view of the open Lincolnshire countryside. To complete the first floor the main bedroom benefits from a walk in wardrobe and a fantastic En-Suite Bathroom and Bedroom two offers a balcony which creates an ideal seating area. An additional added bonus is the large loft space which accessed via a pull down ladder and offers further storage.
Located within the rich flat fenland countryside, this rural property is within a mile of the quaint village of Bicker, home to a pub and the welcoming post office village shop. This idyllic location lends itself to a variety of pastimes. Whether you're into walking, biking, a lover of dogs, or purely choose to relax on the southerly facing terrace taking in the peaceful Bicker Fen views and incredible sunsets, this property has plenty to offer.
Ideally located within close proximity of two historic market towns of Spalding and Boston this property is brilliantly situated and a viewing is absolutely essential. Although the property is peacefully surrounded by open countryside, the main access roads are only a very short drive away which is ideal for buyers still wanting to commute.
Entrance Hall
1.31m x 2.61m - 4'4" x 8'7"
Lounge
5.22m x 4.15m - 17'2" x 13'7"
WC
1.41m x 1.66m - 4'8" x 5'5"
Kitchen
2.75m x 6m - 9'0" x 19'8"
Dining Area
2.9m x 2.4m - 9'6" x 7'10"
Lounge 2
4.6m x 4.9m - 15'1" x 16'1"
Landing/Office Area
2.37m x 2.48m - 7'9" x 8'2"
Bedroom 1
4.6m x 4.9m - 15'1" x 16'1"
En-Suite
2.75m x 2.02m - 9'0" x 6'8"
Bedroom 2
2.75m x 3.95m - 9'0" x 12'12"
Bedroom 3
3.88m x 3.65m - 12'9" x 11'12"
Balcony
2.9m x 2.3m - 9'6" x 7'7"
Bedroom 4
2.37m x 3.01m - 7'9" x 9'11"
Shower Room
2.87m x 1.88m - 9'5" x 6'2"
Store
5.2m x 5.5m - 17'1" x 18'1"
Council TaxA payment made to your local authority in order to pay for local services like schools, libraries, and refuse collection. The amount you pay depends on the value of the property.Read more about council tax in our glossary page.
Band: C
The Gauntlet, Bicker, Boston, Lincolnshire, PE20
NEAREST STATIONS
Distances are straight line measurements from the centre of the postcode- Swineshead Station2.5 miles
- Hubberts Bridge Station4.4 miles
- Heckington Station5.2 miles
About the agent
Pygott and Crone have been established since 1991, originally founded with one office in Sleaford, the company now covers the whole of Lincolnshire, more recently expanding into Nottinghamshire and working throughout the UK within certain specialist departments.
The company is a mixed practice covering Residential Sales, Financial Services, Auction, Residential and Commercial Letting, Commercial and Professional valuation, Surveying, Land and New Homes. Our specialist teams are happy to
Notes
Staying secure when looking for property
Ensure you're up to date with our latest advice on how to avoid fraud or scams when looking for property online.
Visit our security centre to find out moreDisclaimer - Property reference 10349896. The information displayed about this property comprises a property advertisement. Rightmove.co.uk makes no warranty as to the accuracy or completeness of the advertisement or any linked or associated information, and Rightmove has no control over the content. This property advertisement does not constitute property particulars. The information is provided and maintained by Pygott & Crone, Boston. Please contact the selling agent or developer directly to obtain any information which may be available under the terms of The Energy Performance of Buildings (Certificates and Inspections) (England and Wales) Regulations 2007 or the Home Report if in relation to a residential property in Scotland.
*This is the average speed from the provider with the fastest broadband package available at this postcode. The average speed displayed is based on the download speeds of at least 50% of customers at peak time (8pm to 10pm). Fibre/cable services at the postcode are subject to availability and may differ between properties within a postcode. Speeds can be affected by a range of technical and environmental factors. The speed at the property may be lower than that listed above. You can check the estimated speed and confirm availability to a property prior to purchasing on the broadband provider's website. Providers may increase charges. The information is provided and maintained by Decision Technologies Limited. **This is indicative only and based on a 2-person household with multiple devices and simultaneous usage. Broadband performance is affected by multiple factors including number of occupants and devices, simultaneous usage, router range etc. For more information speak to your broadband provider.
Map data ©OpenStreetMap contributors.




