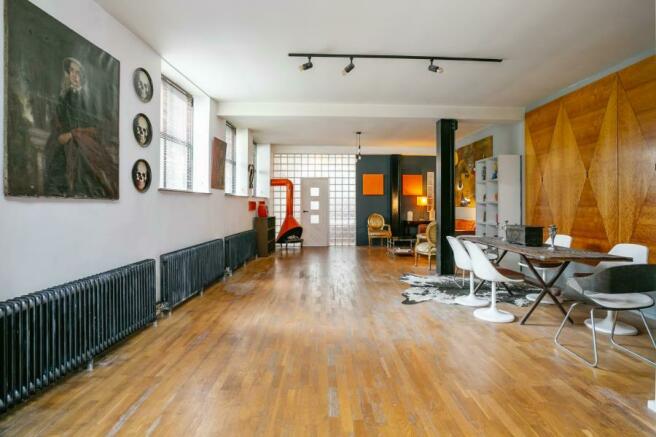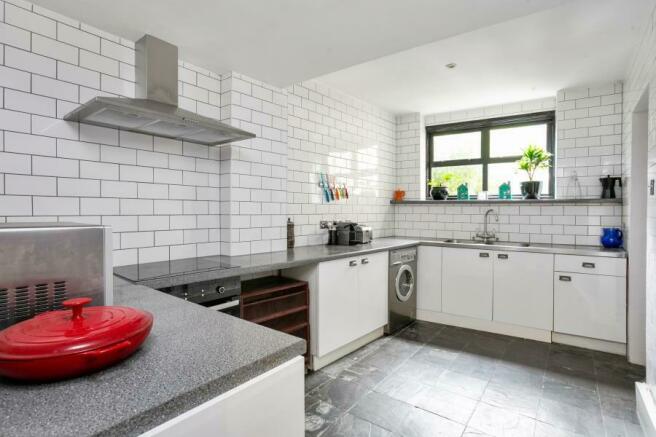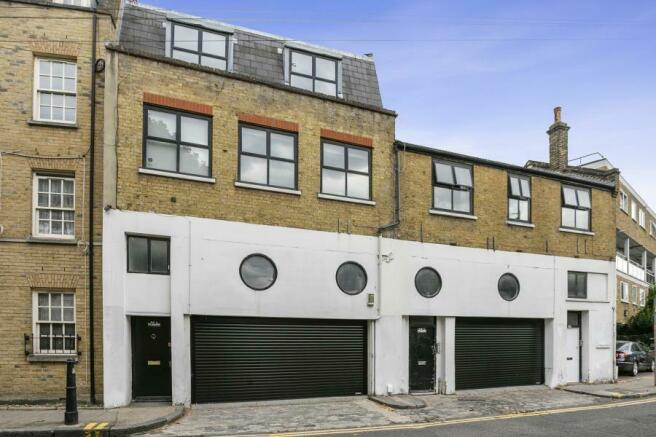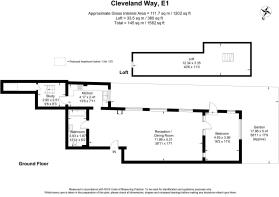The Galleries, Cleveland Way E1

- PROPERTY TYPE
Flat
- BEDROOMS
1
- BATHROOMS
1
- SIZE
Ask agent
Key features
- Over 1,500 sq ft
- Share of Freehold
- Chain Free
- Secure Gated Parking
- Outside Space
- 38'9 ft Reception room
- High Ceilings
- Great Transport Links
- Bespoke Light Switches/Sockets by Dowsing and Reynolds
- Induction Hob
Description
The interior is complemented by many unique interior design features added by its film director owner, including individually handmade copper Verdigris light switches, sockets, and bronze-style door handles. A WOW factor (extremely rare in the UK) is the original 60's Preway fire imported from the US and converted to run on smoke-free, eco-friendly Bioethanol.
The high ceilinged 38'9 ft long main room features original industrial steel columns, character distressed wood flooring, and three large warehouse-style windows. There is a partly glass-bricked wall detailing between the main room and the bedroom, a vintage wood-panelled dining area with panelling from the old boardroom of the famed Ogilvy & Mather Ad Agency, believed to be by David Linley. A bank of three industrial-style radiators supplies heating, and the room is lit by retro gallery-style track lighting and vintage-style three-bulb pendant light.
Both the kitchen and bathroom are fully tiled in white metro tiles with natural slate floors. The kitchen features a large window overlooking the garden, stainless steel work surface, stainless steel industrial double sinks, built-in washing machine, space for a dishwasher, LED recessed lighting, stainless steel extractor, retro chrome light switch and sockets, induction hob, and a brand new oven.
The high-ceiling light and airy double aspect bedroom is a good size. It has expansive wardrobe space, a vintage style industrial radiator, and a door directly leading to the garden and the parking in the gated mews.
The large bathroom has a stunning original antique cast-iron bath with ball and claw feet. Above the tub is a vintage-style raindrop showerhead, vintage-style sink, low WC, chrome fittings, and heated towel rail.
Off the kitchen is the study entered through a vintage '70s rippled glass door. The room has wood flooring, recessed LED lighting, retro-style chrome light switch, and chrome sockets with UBS charging ports. In the ceiling is a hatch with a dropdown ladder, which leads to the large upper loft room measuring 39' x 11' at max with a round window to the front and electric lighting. The room is presently used for storage but could be converted for a number of uses. There is also a second storage cupboard of some 10 feet in length with power off the study.
The heating is gas, all windows are double-glazed, and the outer walls are fully insulated.
Being a share of freehold and live/work property, it offers any new owner great flexibility to remodel whenever they want to suit their needs without seeking freeholder permission, which is a great bonus.
The loft has fantastic transport links, which includes the new Elizabeth line,where a journey time to Canary Wharf is 4 minutes, Tottenham Court Road is 9 minutes and Heathrow 40 minutes. Bethnal Green and Whitechapel underground stations are both a five-minute walk.
- COUNCIL TAXA payment made to your local authority in order to pay for local services like schools, libraries, and refuse collection. The amount you pay depends on the value of the property.Read more about council Tax in our glossary page.
- Ask agent
- PARKINGDetails of how and where vehicles can be parked, and any associated costs.Read more about parking in our glossary page.
- Yes
- GARDENA property has access to an outdoor space, which could be private or shared.
- Yes
- ACCESSIBILITYHow a property has been adapted to meet the needs of vulnerable or disabled individuals.Read more about accessibility in our glossary page.
- Ask agent
The Galleries, Cleveland Way E1
NEAREST STATIONS
Distances are straight line measurements from the centre of the postcode- Stepney Green Station0.3 miles
- Bethnal Green (Mainline) Station0.3 miles
- Whitechapel Station0.4 miles
About the agent
With offices in Southwark, Shoreditch and Hong Kong, Circa London provides an outstanding level of service to its clients both in the UK and worldwide. We are property experts with a wealth of experience who pride ourselves on our attention to detail and level of communication. We are an independent agency with an international reach that puts the client first. We value our reputation for being the best in the business, which our 5 star Google reviews bear out.
Industry affiliations



Notes
Staying secure when looking for property
Ensure you're up to date with our latest advice on how to avoid fraud or scams when looking for property online.
Visit our security centre to find out moreDisclaimer - Property reference 2645231. The information displayed about this property comprises a property advertisement. Rightmove.co.uk makes no warranty as to the accuracy or completeness of the advertisement or any linked or associated information, and Rightmove has no control over the content. This property advertisement does not constitute property particulars. The information is provided and maintained by Circa London, Shoreditch. Please contact the selling agent or developer directly to obtain any information which may be available under the terms of The Energy Performance of Buildings (Certificates and Inspections) (England and Wales) Regulations 2007 or the Home Report if in relation to a residential property in Scotland.
*This is the average speed from the provider with the fastest broadband package available at this postcode. The average speed displayed is based on the download speeds of at least 50% of customers at peak time (8pm to 10pm). Fibre/cable services at the postcode are subject to availability and may differ between properties within a postcode. Speeds can be affected by a range of technical and environmental factors. The speed at the property may be lower than that listed above. You can check the estimated speed and confirm availability to a property prior to purchasing on the broadband provider's website. Providers may increase charges. The information is provided and maintained by Decision Technologies Limited. **This is indicative only and based on a 2-person household with multiple devices and simultaneous usage. Broadband performance is affected by multiple factors including number of occupants and devices, simultaneous usage, router range etc. For more information speak to your broadband provider.
Map data ©OpenStreetMap contributors.




