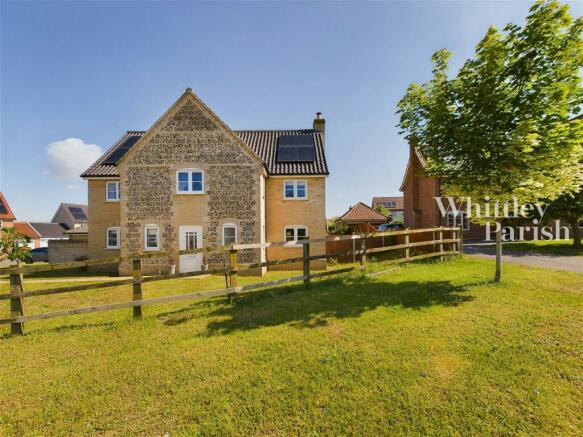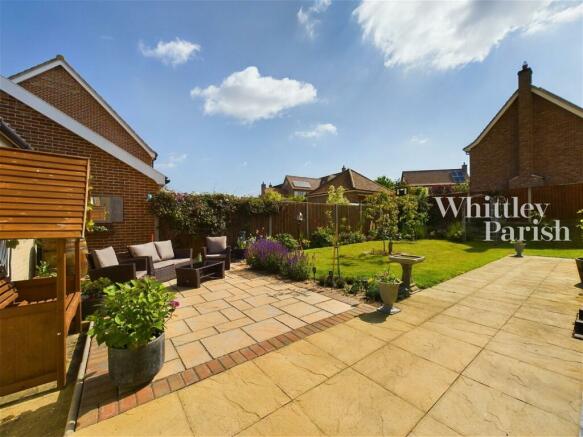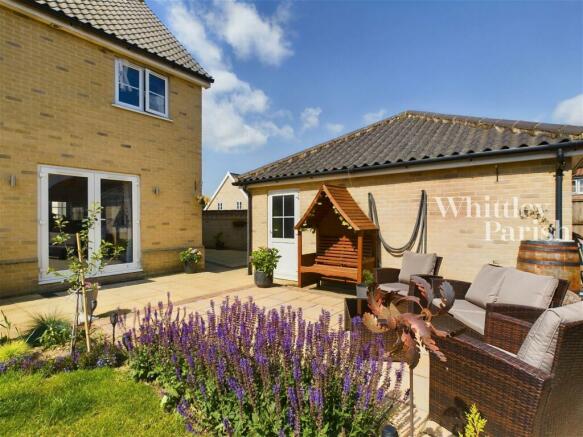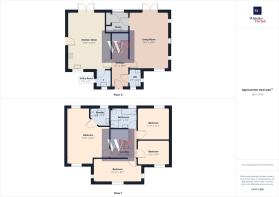Roxbury Drive, East Harling, Norwich
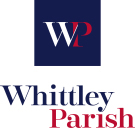
- PROPERTY TYPE
Detached
- BEDROOMS
4
- BATHROOMS
2
- SIZE
1,631 sq ft
152 sq m
- TENUREDescribes how you own a property. There are different types of tenure - freehold, leasehold, and commonhold.Read more about tenure in our glossary page.
Freehold
Key features
- Detached family home
- Four double bedrooms
- Built in 2018
- Air source heat pump with under floor heating
- Double garage
- Solar panels
- Immaculately presented
- Freehold
- Council tax band E
- EPC rating A
Description
SITUATION Over the years East Harling has proven to have been a popular and sought after village with a beautiful assortment of many historic properties whilst still retaining a strong and active local community helped by having a good niche infrastructure with schooling, doctors surgery, public house, fine church, convenience store, post office and is within close distance to the A11 having direct routes to Norwich and London. The historic market town of Diss is found within easy reach lying some 11 miles to the east offering a more extensive and diverse range of amenities and facilities with a mainline railway station with direct routes to Norwich and London Liverpool Street.
DESCRIPTION Built in 2018 by prestigious developer "Country Homes" and benefitting from the remainder of the NHBC 10 year warranty, this substantial four bedroom detached family home is located in a prominent position in the sought after village of East Harling. The property boasts approximately 1631 square feet of versatile accommodation over two floors. The ground floor offers a spacious entrance hall, cloakroom, well proportioned sitting room, study, large kitchen/diner and utility room. Upstairs are four double bedrooms, with the principal bedroom having ensuite facilities, and a further family bathroom. The property has been built to a high specification throughout with quality finishes and benefits from an air source heat pump with underfloor heating to the ground level and also has the advantage of solar panels. The property enjoys a tucked away position with large front gardens which are mainly laid to lawn with a path leading to the double garage. There is driveway parking in front of the double garage which has up and over doors, power, light and personnel door to rear garden. A side gate gives access to the rear garden which has been carefully landscaped with areas of lawn and patio and a variety of pretty flowers and mature shrubs.
ENTRANCE HALL A light and airy hall with ample space for hanging coats, stairs leading to first floor, door to under stairs storage cupboard, doors to kitchen/diner, sitting room and:
CLOAKROOM Two piece suite in white comprising of close coupled WC and hand wash basin set upon vanity unit, front and side aspect obscured windows.
SITTING ROOM A well proportioned room with front and side aspect windows and rear aspect French doors that floor the room with plenty of natural light. Particular notice is given to the fabulous feature fireplace with wood burner set within. Door to:
STUDY A useful space for those needing to work from home. Door to storage cupboard and rear aspect window with views to the rear garden.
KITCHEN/DINER A stylish shaker style Howdens fitted kitchen with a range of wall and base units with granite worktops over, inset ceramic one and half bowl sink with chrome mixer tap, two integral AEG electric ovens with AEG induction hob and AEG extractor fan over, integral AEG microwave, integral AEG dishwasher, American style Hisense fridge freezer, centre island with fitted cupboards and drawers. There is ample space for dining table and chairs, front aspect window, side aspect door and rear aspect French doors giving access to the rear garden.
UTILITY ROOM A range of wall and base units with granite worktops over, inset single drainer sink with mixer tap, space and plumbing for washing machine and tumble dryer, front aspect window.
FIRST FLOOR LANDING Stairs lead to the first floor landing with doors giving access to all four bedrooms and family bathroom.
BEDROOM ONE A fantastic large double bedroom with dual aspect windows and door to:
ENSUITE Three piece suite in white comprising of corner shower unit with glass sliding doors, rainfall shower head and attachment over, close coupled WC, hand wash basin set upon vanity unit, chrome heated towel rail, part tiled walls and rear aspect obscured window.
BEDROOM TWO Another double room with triple aspect windows.
BEDROOM THREE Double room with rear aspect window.
BEDROOM FOUR Double room with front aspect window.
BATHROOM Four piece suite in white comprising of panelled bath with chrome mixer tap and shower attachment over, corner shower unit with glass sliding doors and rainfall shower over, close coupled WC, hand wash basin set upon vanity unit, wall mounted light up mirror, chrome heated towel rail, part tiled walls and rear aspect obscured window.
SERVICES Drainage: Mains Heating Type: Air Source Heat Pump EPC Rating: A Council Tax Band: E Tenure: Freehold
Brochures
Brochure 1- COUNCIL TAXA payment made to your local authority in order to pay for local services like schools, libraries, and refuse collection. The amount you pay depends on the value of the property.Read more about council Tax in our glossary page.
- Band: E
- PARKINGDetails of how and where vehicles can be parked, and any associated costs.Read more about parking in our glossary page.
- Garage
- GARDENA property has access to an outdoor space, which could be private or shared.
- Back garden
- ACCESSIBILITYHow a property has been adapted to meet the needs of vulnerable or disabled individuals.Read more about accessibility in our glossary page.
- Ramped access
Roxbury Drive, East Harling, Norwich
NEAREST STATIONS
Distances are straight line measurements from the centre of the postcode- Harling Road Station1.9 miles
- Eccles Road Station2.9 miles
About the agent
Priding ourselves on being a proactive and honest estate agent offering an experienced and personal service with strong local knowledge.
The company was originally founded by Kevin Parish and Hilary Whittley in 1994 to provide an exceptional personal service and to offer an alternative to the corporate way of selling and letting properties. We are pleased to say that the company still successfully trades on these values today.
In 2001 Whittley Parish opened their residential letti
Notes
Staying secure when looking for property
Ensure you're up to date with our latest advice on how to avoid fraud or scams when looking for property online.
Visit our security centre to find out moreDisclaimer - Property reference S742519. The information displayed about this property comprises a property advertisement. Rightmove.co.uk makes no warranty as to the accuracy or completeness of the advertisement or any linked or associated information, and Rightmove has no control over the content. This property advertisement does not constitute property particulars. The information is provided and maintained by Whittley Parish, Attleborough. Please contact the selling agent or developer directly to obtain any information which may be available under the terms of The Energy Performance of Buildings (Certificates and Inspections) (England and Wales) Regulations 2007 or the Home Report if in relation to a residential property in Scotland.
*This is the average speed from the provider with the fastest broadband package available at this postcode. The average speed displayed is based on the download speeds of at least 50% of customers at peak time (8pm to 10pm). Fibre/cable services at the postcode are subject to availability and may differ between properties within a postcode. Speeds can be affected by a range of technical and environmental factors. The speed at the property may be lower than that listed above. You can check the estimated speed and confirm availability to a property prior to purchasing on the broadband provider's website. Providers may increase charges. The information is provided and maintained by Decision Technologies Limited. **This is indicative only and based on a 2-person household with multiple devices and simultaneous usage. Broadband performance is affected by multiple factors including number of occupants and devices, simultaneous usage, router range etc. For more information speak to your broadband provider.
Map data ©OpenStreetMap contributors.
