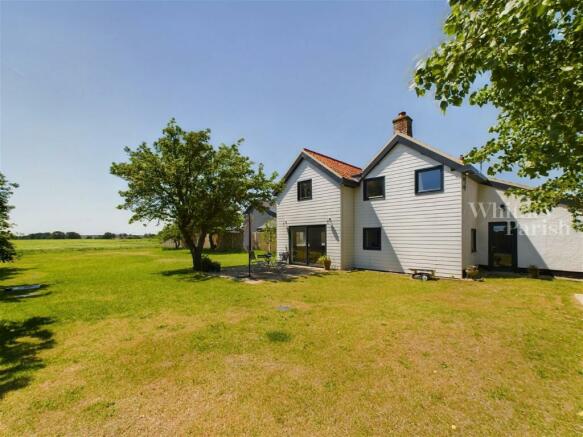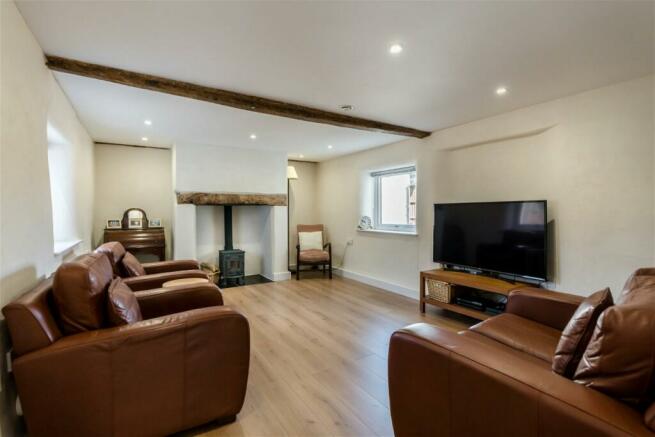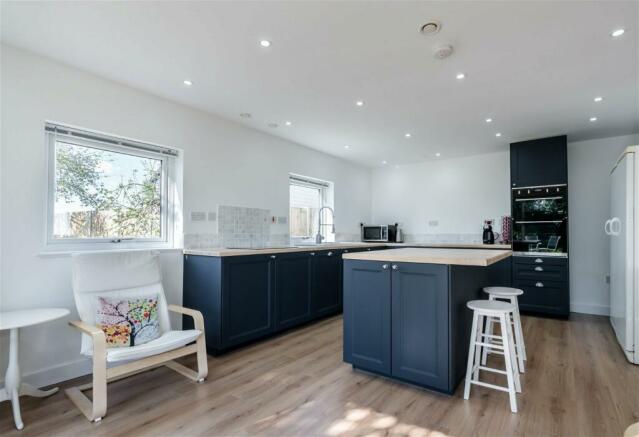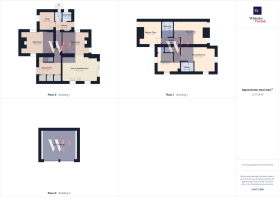Hargham Road, Old Buckenham, Attleborough
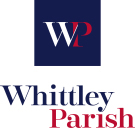
- PROPERTY TYPE
Detached
- BEDROOMS
4
- BATHROOMS
2
- SIZE
2,137 sq ft
199 sq m
- TENUREDescribes how you own a property. There are different types of tenure - freehold, leasehold, and commonhold.Read more about tenure in our glossary page.
Freehold
Key features
- Four bedroom detached cottage
- Beautifully renovated
- Stylish interior
- Approx 1/3 acre plot
- Countryside views
- Approx 2137 sq ft
- Double garage
- EPC rating D
- Freehold
- Council tax band D
Description
SITUATION Old Buckenham is a traditional rural village offering a fantastic variety of local amenities. There is a well stocked village shop and post office and a choice of the Ox & Plough public house or The Gamekeeper for a lovely meal or to enjoy some drinks in their outdoor gardens. Old Buckenham is home to one of the largest village greens in England. It extends to approximately forty-five acres and incorporates around seven acres of mixed woodland making it an ideal place to take a long stroll or walk your four legged friends. For those with families, the village offers both primary and secondary schooling along with a large children's play park positioned on the green. Located a short distance away is Old Buckenham Country Park which is a popular attraction for those wishing to enjoy the peace and tranquillity of the Norfolk countryside and get in touch with nature and wildlife. There is a licensed café on site and at weekends you can enjoy delicious street food. The park also offers holiday lodges, glamping and camping along with a children's play park and cycle hire making it ideal for a family day out or a longer stay. With so much to enjoy on your doorstep, this home truly is a wonderful place to live.
DESCRIPTION Whittley Parish are delighted to offer to the market this stunning four bedroom detached house occupying a large plot of approximately 1/3 acre and enjoying a rural location with far reaching countryside views. Dating back to the 1830's, Orchard House has been extended over recent years to now offer a substantial family home. The property has been beautifully renovated to provide stylish contemporary living whilst still retaining its character and charm with many exposed beams and two inglenook fireplaces. The property benefits from double glazed windows and doors, oil fired central heating via radiators and the installation of an MVHR ventilation system. From every window you can enjoy fabulous views over farmland making this home a perfect example of idyllic country living.
EXTERNALLY The property is located a short distance from the centre of the village and is set well back from the road with 5 bar wooden gate leading to the driveway. The shingled driveway allows parking for several vehicles in front of a detached double garage which has electric roller doors, power and light. The garden extends to approximately 1/3 acre and is mainly laid to lawn with a variety of mature trees and hedges and backs onto open farmland. This truly is a wonderful home and not to be missed.
ENTRANCE HALL As you step into the property you are greeted by a large entrance hall with doors to cupboard space which houses the MVHR Ventilation system and stairs leading to the first floor. The hallway then leads to:
SITTING ROOM A well proportioned room with dual aspect windows flooding the room with plenty of natural light. Exposed beam and feature inglenook fireplace with wood burning stove set within giving this room a delightful warm and cosy feel.
DINING ROOM/FAMILY ROOM A well proportioned reception room with feature inglenook fireplace and exposed beams. This room could be used as a dining room or family room and has a lovely open plan feel whilst still remaining quite separate from the kitchen/breakfast room. Dual aspect windows with views to the rear garden.
KITCHEN/BREAKFAST ROOM Stylish fitted kitchen with shaker style units and solid Maple worktops over, Carrara Marble tiled splash backs, integrated dishwasher, eye level Rangemaster double oven, Rangemaster induction hob and Rangemaster single drainer ceramic sink with stainless steel mixer tap with pull out spray spout. Space for American fridge freezer and centre island with breakfast bar. Dual aspect windows and sliding patio doors giving access and views to the rear garden and fields beyond.
STUDY A light and airy room ideal for those needing a space to work from home. Side aspect window.
CLOAKROOM Two piece suite in white comprising of W/C and hand wash basin. Side aspect window.
UTILITY ROOM Base units with worktops over, space and plumbing for washing machine and tumble dryer, oil fired central heating combi boiler and circular side aspect window.
LANDING Split staircase giving access to all bedrooms and family bathroom.
PRINCIPAL BEDROOM A large double bedroom with side and rear aspect windows flooding the room with light and giving fabulous views over farmland. Door to:
ENSUITE Tiled shower area with rain shower head and separate hand set, glass shower screen, hand wash basin in white set upon vanity unit, W/C in white, heated towel rail and Velux window.
BEDROOM TWO Large double room with exposed beams, dual side aspect windows either side of the chimney breast.
BEDROOM THREE Double room with exposed beams, chimney breast and dual aspect windows.
BEDROOM FOUR Double room with storage space over the stairs and dual aspect windows.
BATHROOM Three piece suite in white comprising of P shaped bath with curved shower screen, rain shower head and separate hand set, W/C, two hand wash basins set upon vanity units, heated towel rail, part tiled walls and Velux window.
SERVICES Drainage: Private Heating Type: Oil fired central heating EPC Rating: D Council Tax Band: D Tenure: Freehold
Brochures
Brochure 1- COUNCIL TAXA payment made to your local authority in order to pay for local services like schools, libraries, and refuse collection. The amount you pay depends on the value of the property.Read more about council Tax in our glossary page.
- Band: D
- PARKINGDetails of how and where vehicles can be parked, and any associated costs.Read more about parking in our glossary page.
- Garage
- GARDENA property has access to an outdoor space, which could be private or shared.
- Back garden
- ACCESSIBILITYHow a property has been adapted to meet the needs of vulnerable or disabled individuals.Read more about accessibility in our glossary page.
- Ask agent
Hargham Road, Old Buckenham, Attleborough
NEAREST STATIONS
Distances are straight line measurements from the centre of the postcode- Eccles Road Station1.8 miles
- Attleborough Station2.5 miles
- Harling Road Station4.6 miles
About the agent
Priding ourselves on being a proactive and honest estate agent offering an experienced and personal service with strong local knowledge.
The company was originally founded by Kevin Parish and Hilary Whittley in 1994 to provide an exceptional personal service and to offer an alternative to the corporate way of selling and letting properties. We are pleased to say that the company still successfully trades on these values today.
In 2001 Whittley Parish opened their residential letti
Notes
Staying secure when looking for property
Ensure you're up to date with our latest advice on how to avoid fraud or scams when looking for property online.
Visit our security centre to find out moreDisclaimer - Property reference S742447. The information displayed about this property comprises a property advertisement. Rightmove.co.uk makes no warranty as to the accuracy or completeness of the advertisement or any linked or associated information, and Rightmove has no control over the content. This property advertisement does not constitute property particulars. The information is provided and maintained by Whittley Parish, Attleborough. Please contact the selling agent or developer directly to obtain any information which may be available under the terms of The Energy Performance of Buildings (Certificates and Inspections) (England and Wales) Regulations 2007 or the Home Report if in relation to a residential property in Scotland.
*This is the average speed from the provider with the fastest broadband package available at this postcode. The average speed displayed is based on the download speeds of at least 50% of customers at peak time (8pm to 10pm). Fibre/cable services at the postcode are subject to availability and may differ between properties within a postcode. Speeds can be affected by a range of technical and environmental factors. The speed at the property may be lower than that listed above. You can check the estimated speed and confirm availability to a property prior to purchasing on the broadband provider's website. Providers may increase charges. The information is provided and maintained by Decision Technologies Limited. **This is indicative only and based on a 2-person household with multiple devices and simultaneous usage. Broadband performance is affected by multiple factors including number of occupants and devices, simultaneous usage, router range etc. For more information speak to your broadband provider.
Map data ©OpenStreetMap contributors.
