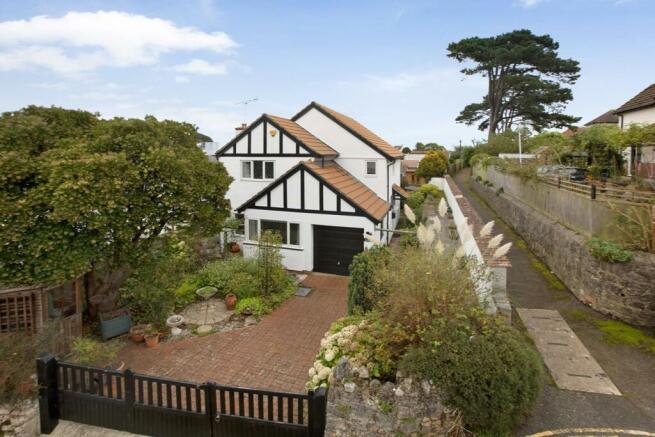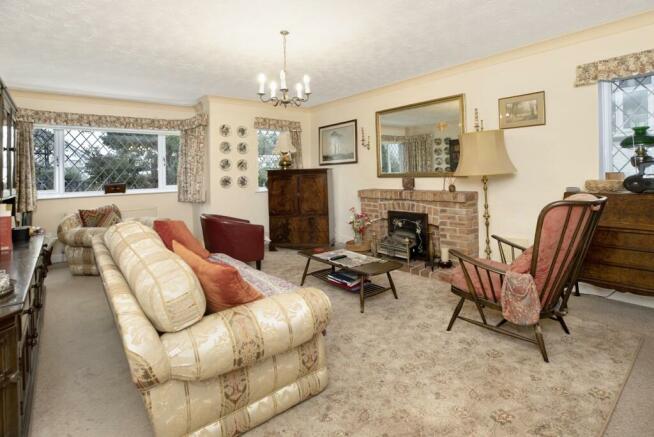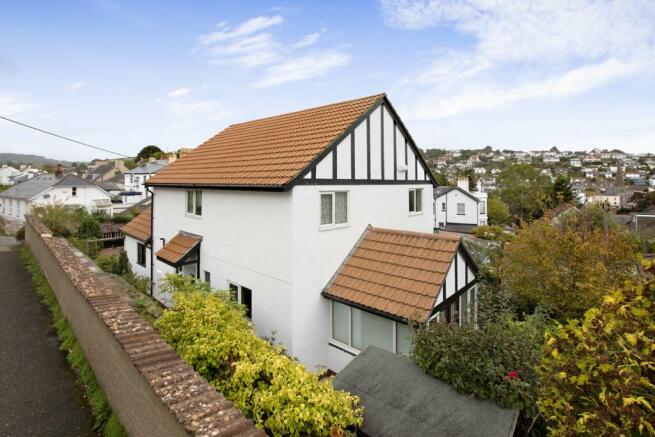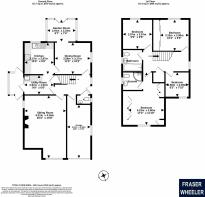
Barton Hill, Dawlish, EX7

- PROPERTY TYPE
Detached
- BEDROOMS
4
- BATHROOMS
2
- SIZE
Ask agent
- TENUREDescribes how you own a property. There are different types of tenure - freehold, leasehold, and commonhold.Read more about tenure in our glossary page.
Freehold
Key features
- TOWN CENTRE
- GARAGE
- PARKING
- FRONT AND REAR GARDENS
- 4 BEDROOMS
- EN SUITE SHOWER ROOM
- GARDEN ROOM
- FREEHOLD
- COUNCIL TAX BAND - E
- EPC - D
Description
SITUATION: The charming seaside town of Dawlish is situated between the estuaries of the rivers Exe and Teign approximately 13 miles south of the Cathedral City of Exeter with its wide range of amenities and international airport. Dawlish benefits from a variety of amenities including schools, shops and churches. There are numerous pubs, cafes and restaurants whilst in the heart of the town centre is a public park, 'The Lawn', which has an outdoor bowling green, a bandstand for concerts and decorative flowerbeds. A population of ducks and black swans frequent the adjoining brook. Teignmouth is approximately 3 miles along the coast and together with Torbay can be reached by buses and trains from the mainline railway station. The holiday resort of Dawlish Warren with its long sandy beach and nature reserve is nearby.
FRONT DOOR TO
ENTRANCE HALL: Obscure uPVC double glazed window, radiator, stairs leading to the first floor and doors to:
CLOAKROOM: Suite comprising WC, wash hand basin, radiator and obscure uPVC double glazed window.
GARAGE: Window, metal door to the front, wall mounted central heating boiler, light and power.
LOUNGE: uPVC double glazed windows, 2 radiators, coved ceiling and central fire place.
KITCHEN: Base and eye level units, roll top work surfaces, stainless steel sink with drainer and mixer tap, hob, eye level oven, uPVC double glazed window, radiator, arch to the utility room and door to the dining room.
UTILITY ROOM: Bae unit with Belfast style sink, plumbing for a washing machine, uPVC double glazed door to the rear porch, under stairs storage cupboard and window to the porch.
REAR PORCH: Tiled floor, uPVC double glazed windows and doors leading to the garden.
DINING ROOM: uPVC double glazed window, radiator and open to:
GARDEN ROOM: uPVC double glazed windows, laminate flooring and double doors lead to the garden.
FIRST FLOOR LANDING: Airing cupboard with cylinder, uPVC double glazed window and doors to:
BEDROOM 1: uPVC double glazed window, fitted wardrobes, radiator and door to:
EN SUITE SHOWER ROOM: Suite comprising shower enclosure, WC, pedestal wash hand basin, radiator and obscure uPVC double glazed window.
BEDROOM 2: uPVC double glazed window, radiator and fitted wardrobes to one wall.
BEDROOM 3: uPVC double glazed window, radiator and hatch to the loft space.
BEDROOM 4: uPVC double glazed window radiator and coved ceiling.
BATHROOM: Suite comprising panelled bath with shower over, pedestal wash hand basin, WC, part tiled walls, radiator and obscure uPVC double glazed window.
OUTSIDE: The front of the property has wooden gates leading to a brick paved parking area with path to the front door and rear garden. The front garden has further paved areas, established plants trees and shrubs and a small summer house. To the rear is a small walled garden again with an abundance of mature plants trees and shrubs, shed, outside tap and some views back over the town.
Council TaxA payment made to your local authority in order to pay for local services like schools, libraries, and refuse collection. The amount you pay depends on the value of the property.Read more about council tax in our glossary page.
Ask agent
Barton Hill, Dawlish, EX7
NEAREST STATIONS
Distances are straight line measurements from the centre of the postcode- Dawlish Station0.3 miles
- Dawlish Warren Station1.8 miles
- Teignmouth Station2.4 miles
About the agent
The three directors of Fraser @ Wheeler Estate Agents are all longstanding local residents of Dawlish and the surrounding areas with not only a passion for the estate agency business but also a total of over seventy years experience in residential estate agency sales.
The knowledge of property amassed by Fraser & Wheeler Estate Agents is remarkable, indeed many local properties have been sold by the directors not just once but several times over. This knowledge and experience is invalu
Notes
Staying secure when looking for property
Ensure you're up to date with our latest advice on how to avoid fraud or scams when looking for property online.
Visit our security centre to find out moreDisclaimer - Property reference FAW_003907. The information displayed about this property comprises a property advertisement. Rightmove.co.uk makes no warranty as to the accuracy or completeness of the advertisement or any linked or associated information, and Rightmove has no control over the content. This property advertisement does not constitute property particulars. The information is provided and maintained by Fraser & Wheeler, Dawlish. Please contact the selling agent or developer directly to obtain any information which may be available under the terms of The Energy Performance of Buildings (Certificates and Inspections) (England and Wales) Regulations 2007 or the Home Report if in relation to a residential property in Scotland.
*This is the average speed from the provider with the fastest broadband package available at this postcode. The average speed displayed is based on the download speeds of at least 50% of customers at peak time (8pm to 10pm). Fibre/cable services at the postcode are subject to availability and may differ between properties within a postcode. Speeds can be affected by a range of technical and environmental factors. The speed at the property may be lower than that listed above. You can check the estimated speed and confirm availability to a property prior to purchasing on the broadband provider's website. Providers may increase charges. The information is provided and maintained by Decision Technologies Limited. **This is indicative only and based on a 2-person household with multiple devices and simultaneous usage. Broadband performance is affected by multiple factors including number of occupants and devices, simultaneous usage, router range etc. For more information speak to your broadband provider.
Map data ©OpenStreetMap contributors.





