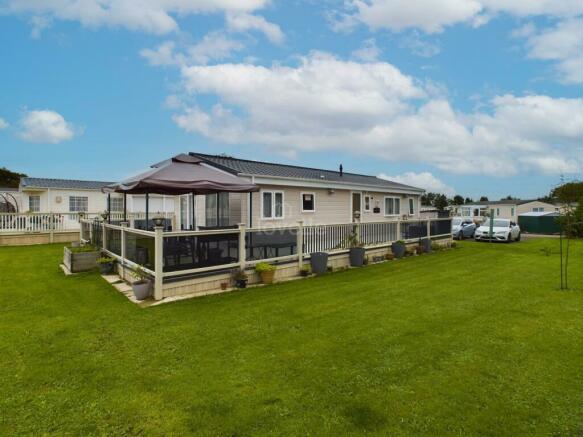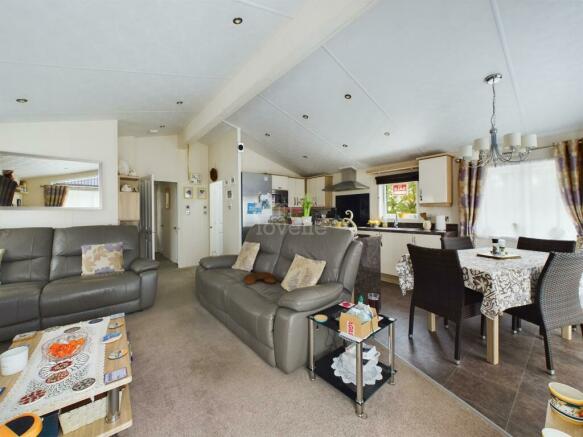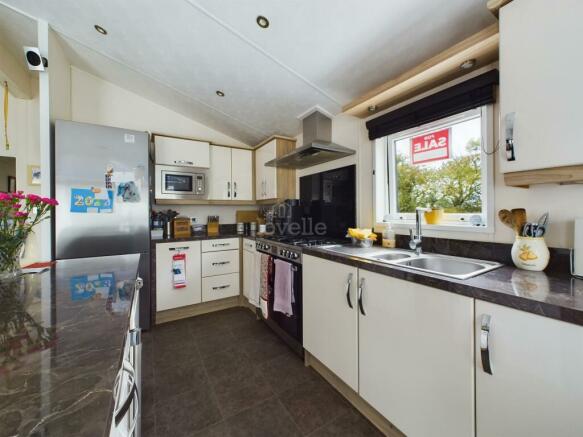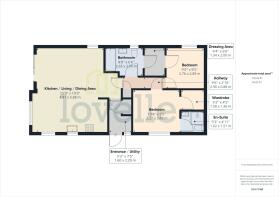
Cathedral View, Field Farm, Newark Road, Aubourn, LN5

- PROPERTY TYPE
Park Home
- BEDROOMS
2
- BATHROOMS
2
- SIZE
Ask agent
Key features
- The Stratford Delta 40x20
- Off Road Parking
- Over 50's Site
- Open Plan Living
- Spacious Decking Area
- Dressing Areas
- Modern Throughout
Description
Introduction
This is a fantastic example of a perfect park home. Situated upon a well established estate it allows for great access to the A46 Bypass to both Lincoln and Newark. The accommodation briefly comprises of Entrance Hall/Utility Area, Open Plan Living/Dining/Kitchen Area, Two Double Bedrooms with the master having a Dressing area and En-Suite and there is also the main Bathroom. Extnerally, there is an Enclosed Decking area, parking for multiple cars and storgage shed.
Entrance Hall/Utility
A range of wall and base units with worktop, integral washer dryer, built in cupboard housing the boiler and radiator.
Open Plan Living/Kitchen/Diner
5.88m x 4.81m (19'3" x 15'9")
The living area has a double glazed window to the rear aspect as well as two patio doors leading on the decking making it perfect to further expanding the living space in the summer. There is also a feature fireplace and open aspect to the kitchen/dining area.
The Kitchen/Dining area has a range of wall and base units with worktops, range cooker with extractor fan, wine cooler, free standing fridge freezer and two double glazed windows to the side aspect.
Inner Hallway
Giving access to all rooms and built in storage.
Master Bedroom
2.89m x 3.27m (9'6" x 10'9")
Double glazed window to the front aspect, access to the dressing area and en-suite and radiator.
En-Suite
1.51m x 1.62m (4'11" x 5'4")
Double glazed window to the rear aspect, corner shower cubicle, hand wash basin and WC.
Bedroom 2
2.89m x 2.76m (9'6" x 9'1")
Double glazed window to the rear aspect, access to a dressing area and radiator.
Bathroom
2m x 2.65m (6'7" x 8'8")
Double glazed window to the rear aspect, a modern three piece bathroom suite comprising of bathtub with over head shower and glass screen, hand wash basin with vanity unit and WC.
Dressing Area
2m x 1.34m (6'7" x 4'5")
An area sat between the second bedroom and the family bathroom perfect for either additional storage or keeping extra clothes.
Outside
Externally, the property benefits from having a composite decking area leading from the front around the side with power and lighting making it a perfect place to entertain. There is also of road parking for multiple vehicles.
TENURE
The tenure of this property is Leasehold.
MORTGAGE & SOLICITORS
Lovelle Estate Agency and our partners provide a range of services to buyers, although you are free to use an alternative provider. If you require a solicitor to handle your purchase and/or sale, we can refer you to one of the panel solicitors we use. We may receive a fee if you use their services. If you need help arranging finance, we can refer you to the Mortgage Advice Bureau who are in-house. We may receive a fee if you use their services.
LOCAL AUTHORITY
This property falls within the geographical area of North Kesteven District Council.
VIEWING
By appointment with the Sole Agent Lovelle Estate Agency, telephone .
We recommend prior to making an appointment to view, prospective purchasers discuss any particular points likely to affect their interest in the property with one of our property consultants who have seen the property in order that you do not make a wasted journey.
HOW TO MAKE AN OFFER
If you are interested in this property then it is important that you contact us at your earliest convenience. We will require certain pieces of personal information from you in order to provide a professional service to you and our client. The personal information you have provided to us may be shared with our client, the seller, but it will not be shared with any other third parties without your consent other than stated reasons detailed within our privacy policy. More information on how we hold and process your data is available on our website and you can opt out at any time by simply contacting us.
For any offer you wish to make we will need to establish certain details before negotiation can take place. This is so that our vendor can make an informed choice when negotiating and accepting your offer. You will be asked to provide formal I.D. and address verification, as required under new Money Laundering Legislation.
ENERGY PERFORMANCE INFORMATION
A copy of the full Energy Performance Certificate for this property is available upon request unless exempt. Advisory Notes - Please be advised if you are considering purchasing a property for Buy To Let purposes, from 1st April 2018 without an EPC rated E or above it will not be possible to issue a new tenancy, or renew an existing tenancy agreement.
AGENTS NOTE
These particulars are for guidance only. Lovelle Estate Agency, their clients and any joint agents give notice that:-
They have no authority to give or make representation/warranties regarding the property, or comment on the SERVICES, TENURE and RIGHT OF WAY of any property.
These particulars do not form part of any contract and must not be relied upon as statements or representation of fact.
All measurements/areas are approximate. The particulars including photographs and plans are for guidance only and are not necessarily comprehensive.
AGENTS NOTE 2
The ground rent for the site is roughly £220 Per Calendar Month. However this would need to be checked with site owner before purchase.
Under terms of the Mobile Homes Act, purchasers must be aware that a 10% commission will apply, payable to the site owner by the vendor. Park Rules and Regulations are available upon request.
Cathedral View Holiday Park is a small privately owned, over 50's family site open 1st February until 5th January.
- COUNCIL TAXA payment made to your local authority in order to pay for local services like schools, libraries, and refuse collection. The amount you pay depends on the value of the property.Read more about council Tax in our glossary page.
- Band: A
- PARKINGDetails of how and where vehicles can be parked, and any associated costs.Read more about parking in our glossary page.
- Yes
- GARDENA property has access to an outdoor space, which could be private or shared.
- Ask agent
- ACCESSIBILITYHow a property has been adapted to meet the needs of vulnerable or disabled individuals.Read more about accessibility in our glossary page.
- Ask agent
Energy performance certificate - ask agent
Cathedral View, Field Farm, Newark Road, Aubourn, LN5
NEAREST STATIONS
Distances are straight line measurements from the centre of the postcode- Swinderby Station2.1 miles
- Hykeham Station3.0 miles
- Collingham Station4.3 miles
Explore area BETA
Lincoln
Get to know this area with AI-generated guides about local green spaces, transport links, restaurants and more.
Powered by Gemini, a Google AI model
The branch opened at its prominent position in The Forum in 2015. Sarah franchised the North Hykeham Branch in 2019. Sarah further added Lettings to the branch in 2020. The business has grown from strength to strength whilst constantly striving towards our vision and mission statement.
We have now won The British Property Awards Gold within the local area for 2021. This would not have been achievable without the dedication of the team, turning up every day, giving 110% and going the extra mile, which is acknowledged by our customer in our amazing Google reviews.
Notes
Staying secure when looking for property
Ensure you're up to date with our latest advice on how to avoid fraud or scams when looking for property online.
Visit our security centre to find out moreDisclaimer - Property reference P841. The information displayed about this property comprises a property advertisement. Rightmove.co.uk makes no warranty as to the accuracy or completeness of the advertisement or any linked or associated information, and Rightmove has no control over the content. This property advertisement does not constitute property particulars. The information is provided and maintained by Lovelle Estate Agency, North Hykeham. Please contact the selling agent or developer directly to obtain any information which may be available under the terms of The Energy Performance of Buildings (Certificates and Inspections) (England and Wales) Regulations 2007 or the Home Report if in relation to a residential property in Scotland.
*This is the average speed from the provider with the fastest broadband package available at this postcode. The average speed displayed is based on the download speeds of at least 50% of customers at peak time (8pm to 10pm). Fibre/cable services at the postcode are subject to availability and may differ between properties within a postcode. Speeds can be affected by a range of technical and environmental factors. The speed at the property may be lower than that listed above. You can check the estimated speed and confirm availability to a property prior to purchasing on the broadband provider's website. Providers may increase charges. The information is provided and maintained by Decision Technologies Limited. **This is indicative only and based on a 2-person household with multiple devices and simultaneous usage. Broadband performance is affected by multiple factors including number of occupants and devices, simultaneous usage, router range etc. For more information speak to your broadband provider.
Map data ©OpenStreetMap contributors.





