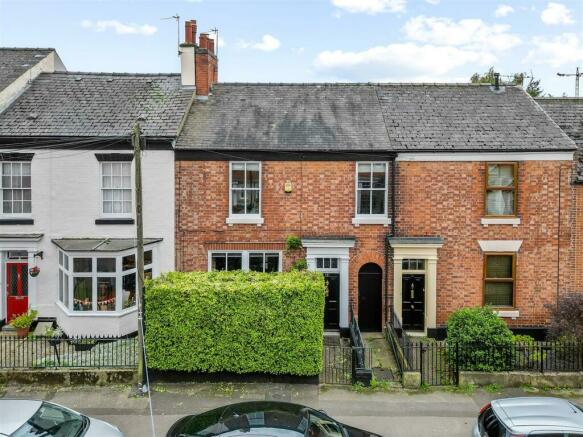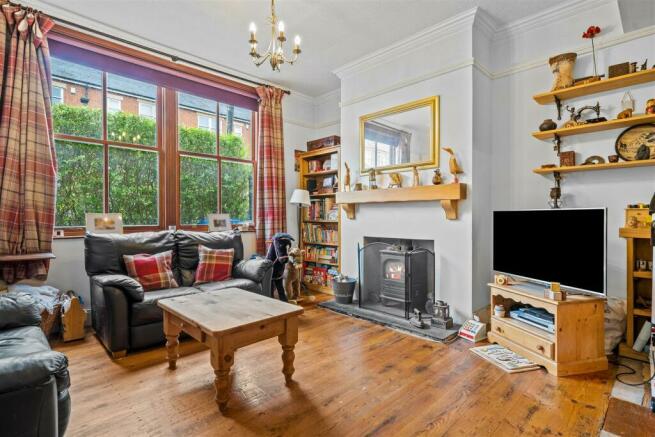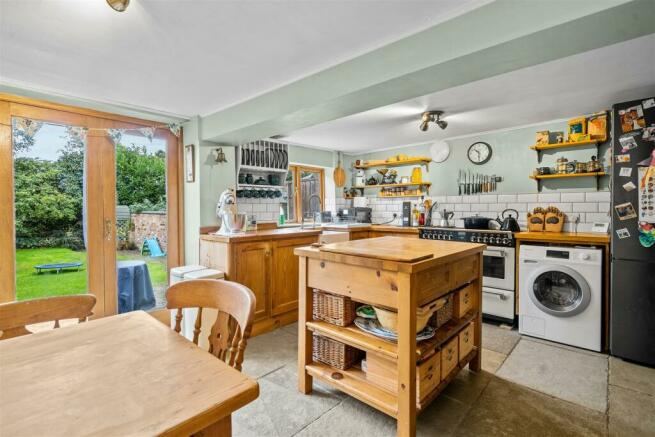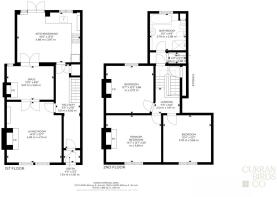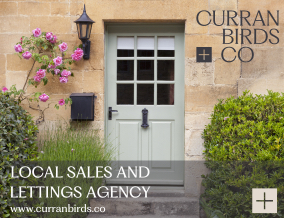
North Street, Strutts Park, Derby
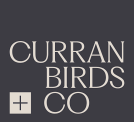
- PROPERTY TYPE
Terraced
- BEDROOMS
3
- BATHROOMS
1
- SIZE
1,401 sq ft
130 sq m
- TENUREDescribes how you own a property. There are different types of tenure - freehold, leasehold, and commonhold.Read more about tenure in our glossary page.
Freehold
Key features
- Spacious Victorian Palisaded Mid Terraced Home
- Wealth of Character & Charm
- Around 1400 Square Feet of Living Accommdation
- Located in the Strutts Park Conservation Area
- Entrance Vestibule, Entrance Hallway & Cellar
- Living Room, Snug & Dining Kitchen
- Three Double Bedrooms, Four Piece Bathroom & Separate WC
- On Street Parking with Residents Park Scheme
- Delightful South Facing Rear Garden
- Close to Derby City Centre & Darley Park with Riverside Walks
Description
The accommodation has a combination boiler gas central heating system and double glazing where stated and in brief comprises: entrance vestibule, entrance hallway, two compartment cellar, living room, snug and dining kitchen with french doors giving access to the rear garden. The first floor split level landing leads to three generous double bedrooms, four piece bathroom suite, separate wc and cloaks/storage.
Outside the property has a low maintenance forecourt to the front of the property and is screened by a mature hedge offering good privacy. There is a generous south facing garden to the rear with paved patio and lawned area.
The property has on street parking and is subject to a residents parking scheme.
Locality & Amenities - The property's position is within the Strutts Park conservation area, allows for easy access to Darley Park, which is a short stroll away. It is also a short walk from the City centre and noted Cathedral Quarter, which boasts some fine period architecture, designer boutiques and shops.
The location is well placed for easy access onto the A6, A38 and A52 leading to the M1 motorway. It is also convenient for Derby Railway Station, Pride Park, University of Derby, Rolls-Royce & The Royal Derby Hospital.
The Accommodation -
Ground Floor -
Entrance Vestibule - Entrance through traditional wood panelled door into the entrance vestibule. Fitted with original Minton tiled floor, beautiful half height ceramic tiling to the walls with attractive border, obscure glazed leaded and stained glass window above the doorway, ornate coving to ceiling, traditional wood panelled doorway, again with stained glass leaded window above the doorway leading into the hallway.
Entrance Hallway - 6.55m x 1.91m (21'6 x 6'3) - Fitted with beautiful stripped wooden floorboards, two central heating radiators with decorative cover over, wooden dado rail, feature archway, ornate coving to ceiling, staircase leading through to the first floor landing with open spindles and solid wood handrail. Wood panelled doors giving access through to the living room, kitchen area and door leading down to the cellar.
Living Room - 4.75m x 4.27m (15'7 x 14'0) - Fitted with feature fireplace in recessed chimney breast with Dunsley cast iron log burner standing on a slate tiled hearth with feature oak mantel above, ornate coving to ceiling, ceiling rose, wooden picture rail, TV point, stripped wooden floorboards and wood unit double glazed sash windows to the front elevation. Double opening doors giving access to the:
Snug - 3.66m x 2.64m (12'0 x 8'8) - Fitted with a feature cast iron fireplace with ceramic patterned tiled hearth, stripped wooden floorboards, single glazed window to the rear elevation and double opening doors giving access through to the:
Dining Kitchen - 4.88m x 3.96m (16'0 x 13'0) -
Kitchen Area - Fitted with bespoke hand made pine kitchen with solid wood block work surface over with metro style splashbacks, comprises base cupboard, movable central dining island with built-in drawer units, Belfast ceramic sink with traditional brass swan neck style mixer tap, dual fuel Stoves range cooker with seven ring gas hob, electric oven, double oven and grill. Low level appliance space with plumbing for a washing machine, space for tall fridge freezer, central heating radiator, extractor fan, stone tiled floor and wood unit double glazed window to the rear elevation.
Dining Area - Fitted with stone tiled floor, wood unit double glazed French doors opening out onto the rear garden with matching side panelled window.
Cellar - Doorway off the hallway with steps leading down to the cellar.
Cellar Room One - 4.27m x 3.68m (14'0 x 12'1) - Fitted with built-in shelving, power, light, electric meter, wall mounted electrical fuse box and gas meter.
Cellar Room Two - 2.54m x 1.27m (8'4 x 4'2) - With built-in stone shelf.
First Floor -
Landing - Stairs from the entrance hallway leading to the first floor landing. The landing has ceiling rose, ornate coving to ceiling, smoke alarm, loft access with retractable timber framed fold down ladder giving access through to a generous boarded loft space. Doors providing access to three bedrooms, bathroom and separate WC.
Primary Bedroom - 4.29m x 3.68m (14'1 x 12'1) - Fitted with a feature fireplace with open fire grate and feature traditional wood surround. Wooden picture rail, coving to ceiling, smoke alarm, central heating radiator, stripped wooden floorboards and wood unit double glazed sash window to the front elevation.
Bedroom - 3.76m x 3.68m (12'4 x 12'1) - Fitted with stripped wooden floorboards, central heating radiator, wooden picture rail, coving to ceiling, smoke alarm and wood unit double glazed sash window to the front elevation.
Bedroom - 3.71m x 3.68m (12'2 x 12'1) - Fitted with a feature cast iron fireplace with tiled inserts, stripped wooden stripped floorboards, wooden picture rail, coving to ceiling, smoke, alarm and wood unit double glazed sash window to the rear elevation.
Bathroom - 2.97m x 2.79m (9'9 x 9'2) - Fitted with a Roca five-piece suite comprising pedestal wash hand basin, low level WC with chrome push button flush, bidet, panelled bath with Victorian styled shower mixer attachment, corner shower with traditional styled wall mounted chrome shower unit with shower attachment and rain shower head above. Ceramic tiled styled splashback areas, ceramic tiled floor, traditional styled chrome heated towel rail with inset white three column radiator, small loft access, wood unit double glazed window to the rear elevation, with beautiful stenciled glass and wall mounted Ideal combination boiler concealed in the boiler cupboard.
Separate Wc - Fitted with white low level WC with chrome push button flush, tile effect floor and half height ceramic tiling to the walls with attractive border.
Cloaks/Store - 1.63m x 0.89m (5'4 x 2'11) - Fitted with built-in shelving and hanging rail plus coat hooks.
Outside -
Frontage - Forecourt garden to the front of the property has a stone walled boundary and decorative wrought iron railings, hedge row boundary to the front giving the property a good level of privacy. Decorative wrought iron pedestrian gate giving access through to the forecourt area and has concrete pathway and frontage to the front of the property.
South Facing Rear Garden - Outside to the rear of the property is a generous enclosed south facing rear garden with blue brick block paved patio area, outside cold water tap, timber framed shed, timber gated access leading through to a shared passageway leading through to North Street, Generous area laid to lawn with planting beds, decorative Victorian style stone edging, raised level planting beds, walled and fence boundary. The garden also offers a variety of apple, fruit and pear trees.
Residents Parking Scheme - The property has on street parking and is subject to resident permit parking scheme.
Measured By Matterport - The room measurements, floor areas and floor plans have been created using Matterport. The room measurements and sizes are approximate and the actual sizes may vary.
Council Tax Band - Band C - Derby City Council
Brochures
North Street, Strutts Park, Derby- COUNCIL TAXA payment made to your local authority in order to pay for local services like schools, libraries, and refuse collection. The amount you pay depends on the value of the property.Read more about council Tax in our glossary page.
- Band: C
- PARKINGDetails of how and where vehicles can be parked, and any associated costs.Read more about parking in our glossary page.
- Ask agent
- GARDENA property has access to an outdoor space, which could be private or shared.
- Yes
- ACCESSIBILITYHow a property has been adapted to meet the needs of vulnerable or disabled individuals.Read more about accessibility in our glossary page.
- Ask agent
North Street, Strutts Park, Derby
NEAREST STATIONS
Distances are straight line measurements from the centre of the postcode- Derby Station1.2 miles
- Peartree Station2.2 miles
- Spondon Station3.2 miles
About the agent
CB+CO is a new specialised agency based at Cubo in the heart of Derby, formed by well-regarded property professionals Jeremy Curran, Paul Birds and Pani Zannetou, combining decades of experience. Having lived in Derby all our lives, we have invaluable local knowledge and pride ourselves on being experts. Our aim is to offer a personal experience, working in partnership to sell or let your property.
We take pride in our marketing
Notes
Staying secure when looking for property
Ensure you're up to date with our latest advice on how to avoid fraud or scams when looking for property online.
Visit our security centre to find out moreDisclaimer - Property reference 32675098. The information displayed about this property comprises a property advertisement. Rightmove.co.uk makes no warranty as to the accuracy or completeness of the advertisement or any linked or associated information, and Rightmove has no control over the content. This property advertisement does not constitute property particulars. The information is provided and maintained by Curran Birds + Co, Derby. Please contact the selling agent or developer directly to obtain any information which may be available under the terms of The Energy Performance of Buildings (Certificates and Inspections) (England and Wales) Regulations 2007 or the Home Report if in relation to a residential property in Scotland.
*This is the average speed from the provider with the fastest broadband package available at this postcode. The average speed displayed is based on the download speeds of at least 50% of customers at peak time (8pm to 10pm). Fibre/cable services at the postcode are subject to availability and may differ between properties within a postcode. Speeds can be affected by a range of technical and environmental factors. The speed at the property may be lower than that listed above. You can check the estimated speed and confirm availability to a property prior to purchasing on the broadband provider's website. Providers may increase charges. The information is provided and maintained by Decision Technologies Limited. **This is indicative only and based on a 2-person household with multiple devices and simultaneous usage. Broadband performance is affected by multiple factors including number of occupants and devices, simultaneous usage, router range etc. For more information speak to your broadband provider.
Map data ©OpenStreetMap contributors.
