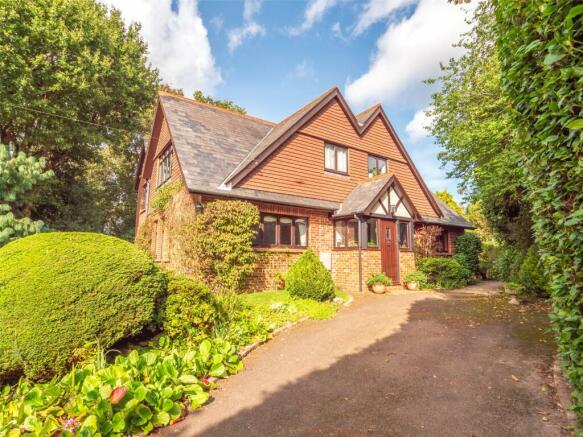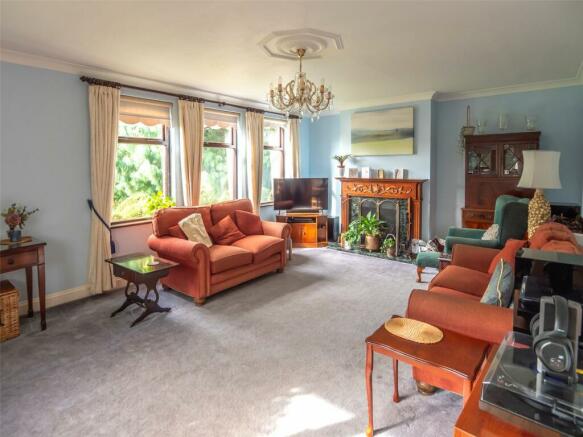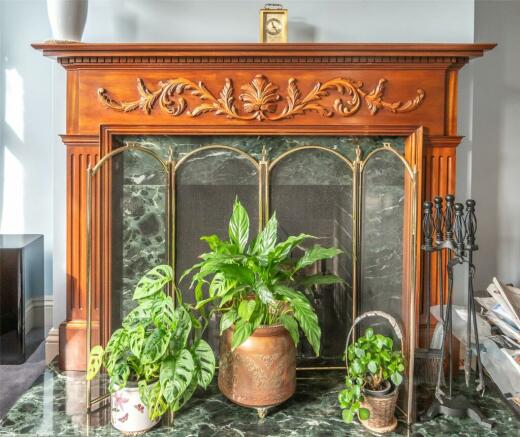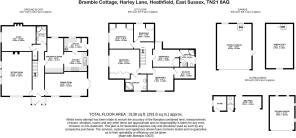Harley Lane, Heathfield

- PROPERTY TYPE
Detached
- BEDROOMS
5
- BATHROOMS
4
- SIZE
3,138 sq ft
292 sq m
- TENUREDescribes how you own a property. There are different types of tenure - freehold, leasehold, and commonhold.Read more about tenure in our glossary page.
Freehold
Key features
- Close to town centre amenities
- Adjacent to the Cuckoo Trail
- Mainline stations about 7 miles
- Development potential, subject to consent
- Generous accommodation
- Double and single garages
- Secluded landscaped gardens
- Gated entrance drive
Description
An opportunity to acquire a detached 1920s family house in a somewhat unique town centre location, adjacent to the Cuckoo Trail, and set amidst private grounds of about 0.36 of an acre, part of which has development potential (subject to planning consent).
Description
Bramble Cottage comprises an appealing detached family house, originally built in the 1920s and subsequently extended. The elevations being brick, part tile hung beneath a slate roof.
There is mains gas-fired central heating and double glazing.
Development Potential
Bramble Cottage occupies a somewhat unique location in the town centre of Heathfield, being adjacent to the Cuckoo Trail and having vehicular rights of way over Harley Lane and also through Bramble Court to Upper Station Road, thus being only a few minutes’ walk from Waitrose and all amenities.
This location provides development potential, subject to planning consent.
The main features of the property include:
• Entrance Porch with tiled and glazed door to entrance hall with understairs storage cupboard.
• Panelled timber door to the sitting room, a generously proportioned and bright double aspect room with ornate wooden mantelpiece having marble slips and hearth and an open fireplace.
• The dining room is another very spacious room with capacity for a large dining table. Glazed double doors to the terrace.
• The kitchen/breakfast room features a separate breakfast/dining area with matching fitted wall and base units and an arch with exposed brick opening to the kitchen area, which is well appointed with a range of wooden wall and base units and co-ordinating worktops incorporating a porcelain sink with mixer taps and drainer; Britannia five ring gas stove with overhead extractor; integrated under counter fridge and Neff dishwasher.
• Glazed door to the utility room housing the Potterton central heating boiler; plumbing for washing machine and having a stainless steel sink with mixer taps and door to the terrace.
• The cloak/shower room has tiled floor and wall and is fitted with a tiled and glazed shower cubicle, wash basin in vanity unit with storage below, and WC.
• The study is another well proportioned room, overlooking the garden, with a brick fireplace with stone mantelpiece and hearth and fitted log burner.
• On the first floor is a landing with a Velux window and hatch access to the loft.
• The principal bedroom is a comfortable double bedroom with a good range of fitted wardrobes and recessed arches to either side of the bed, and views over the front garden. A door leads to the en suite bathroom with a large oval corner bath, separate tiled and glazed shower cubicle, wash basin in vanity unit , WC and tiled floor.
• Bedroom suite 2 has built-in wardrobes and a door to the en suite bathroom with panelled bath, wash basin in vanity unit, WC and tiled floor.
• Bedroom suite 3 also has fitted wardrobes and door to the en suite bathroom with oval corner bath, wash basin in vanity unit, WC and airing cupboard. Views over the rear garden.
• Bedroom 4 has fitted wardrobes and dressing table, and views over the front garden.
• Bedroom 5 is a single bedroom with fitted wardrobes and a view over the garden.
Outside
Brick and tile double garage with room above and separate Marley garage for one car. This area has gated access via Bramble Court onto Upper Station Road.
Gardens and Grounds
These form a very secluded and established landscaped setting with drive approach, areas of lawn, a wide selection of mature trees and shrubs, cedar garden shed, covered barbecue area, outside WC and freezer room.
In addition, there is a wide terrace ideal for entertaining, and areas of lawn.
In all about 0.36 of an acre.
Brochures
Particulars- COUNCIL TAXA payment made to your local authority in order to pay for local services like schools, libraries, and refuse collection. The amount you pay depends on the value of the property.Read more about council Tax in our glossary page.
- Band: F
- PARKINGDetails of how and where vehicles can be parked, and any associated costs.Read more about parking in our glossary page.
- Yes
- GARDENA property has access to an outdoor space, which could be private or shared.
- Yes
- ACCESSIBILITYHow a property has been adapted to meet the needs of vulnerable or disabled individuals.Read more about accessibility in our glossary page.
- Ask agent
Harley Lane, Heathfield
NEAREST STATIONS
Distances are straight line measurements from the centre of the postcode- Stonegate Station6.1 miles
About the agent
Batcheller Monkhouse is well known as the leading Estate and Letting Agents across the South East. With four offices covering Kent, East Sussex, West Sussex and Hampshire, no one knows the local property market better than us.
With a rich history, exceptional local knowledge and international reach, our teams can champion your property, promote its location and communicate its unique appeal. Whilst we remain focused on the bigger picture, we also pay attention to the finer details.
<Industry affiliations




Notes
Staying secure when looking for property
Ensure you're up to date with our latest advice on how to avoid fraud or scams when looking for property online.
Visit our security centre to find out moreDisclaimer - Property reference BAT230229. The information displayed about this property comprises a property advertisement. Rightmove.co.uk makes no warranty as to the accuracy or completeness of the advertisement or any linked or associated information, and Rightmove has no control over the content. This property advertisement does not constitute property particulars. The information is provided and maintained by Batcheller Monkhouse, Battle. Please contact the selling agent or developer directly to obtain any information which may be available under the terms of The Energy Performance of Buildings (Certificates and Inspections) (England and Wales) Regulations 2007 or the Home Report if in relation to a residential property in Scotland.
*This is the average speed from the provider with the fastest broadband package available at this postcode. The average speed displayed is based on the download speeds of at least 50% of customers at peak time (8pm to 10pm). Fibre/cable services at the postcode are subject to availability and may differ between properties within a postcode. Speeds can be affected by a range of technical and environmental factors. The speed at the property may be lower than that listed above. You can check the estimated speed and confirm availability to a property prior to purchasing on the broadband provider's website. Providers may increase charges. The information is provided and maintained by Decision Technologies Limited. **This is indicative only and based on a 2-person household with multiple devices and simultaneous usage. Broadband performance is affected by multiple factors including number of occupants and devices, simultaneous usage, router range etc. For more information speak to your broadband provider.
Map data ©OpenStreetMap contributors.




