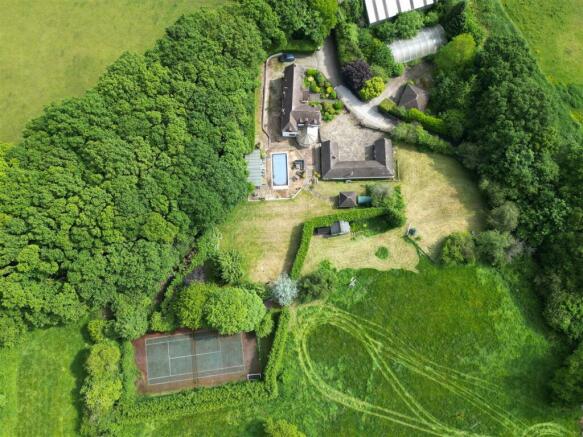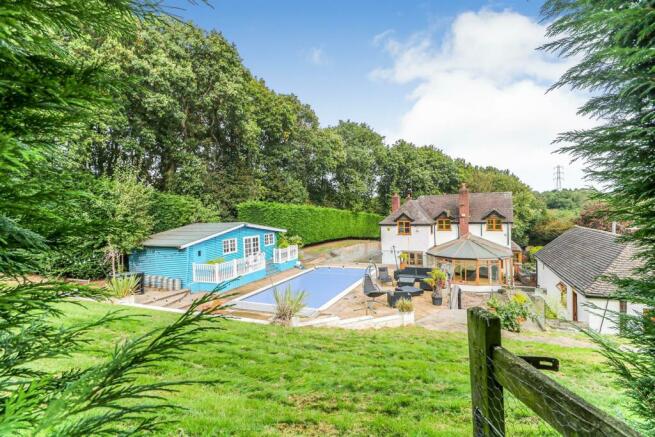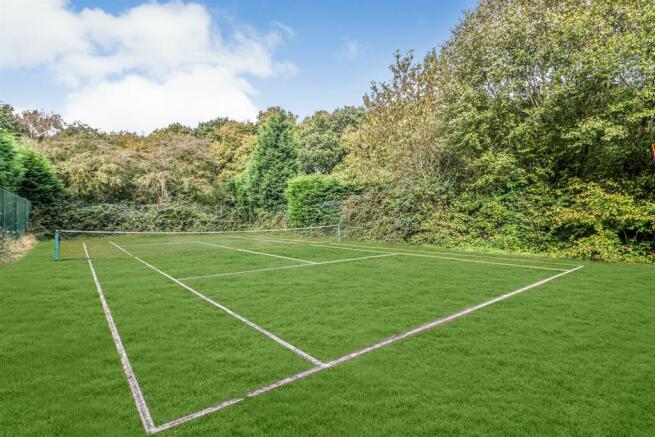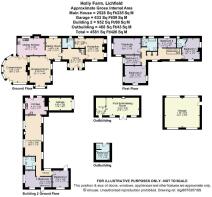Chorley, Lichfield

- PROPERTY TYPE
Detached
- BEDROOMS
6
- BATHROOMS
4
- SIZE
4,556 sq ft
423 sq m
- TENUREDescribes how you own a property. There are different types of tenure - freehold, leasehold, and commonhold.Read more about tenure in our glossary page.
Freehold
Description
ACCOMODATION
Ground Floor:
Entrance hallway
Guest cloakroom with WC
Reception room
Dining room
Drawing room
Kitchen/breakfast room
Conservatory
First Floor:
Landing
Bedroom 1 with ensuite
Three further bedrooms
Walk in wardrobe
Family bathroom
Annexe:
Entrance hallway
Utility/gym room
Kitchen
Family bathroom
Two bedrooms
Garden and Grounds:
Detached double garage
Attached garage
Outdoor pool with seating area
Pool entertaining room
Bathroom
Sauna
Gated entrance with paved driveway
Laid to lawn rear garden with patio area
Approx Gross Internal Floor Area: 4555.82 sqft (423.25 sqm)
In all approximately 5.893 acres.
EPC Rating Main House - D
EPC Rating Annexe - E
Situation - The property is located in a beautiful rural setting nestled in the heart of Staffordshire. This idyllic area offers residents a peaceful and tranquil environment while providing convenient access to essential amenities. The location is characterised by rolling green fields, charming countryside views, and a strong sense of community.
The countryside offers opportunities for nature enthusiasts, with scenic walks, cycling paths, and outdoor activities right at your doorstep. Nearby towns like Lichfield provide residents with a range of shopping options, dining establishments, healthcare facilities, and other services.
The proximity to Lichfield also means access to good schools, making it an attractive choice for families. The commute to the city is made more accessible with the nearby A38, connecting residents to Birmingham and other major cities in the West Midlands.
Description Of Property - Upon entering the property, you're greeted by a spacious hallway adorned with panelled wooden walls and an eye-catching carpet, setting the tone for the rest of the home. From here, you can access the guest cloakroom, complete with a convenient WC and sink, as well as a handy hanging cupboard for coats and belongings.
To your right, a generously sized reception room bathes in natural light from the large windows overlooking the front and side of the property. Currently utilised as an office, it offers ample space and can easily be repurposed as an additional sitting room.
On the left side of the hallway, you'll find the dining room, a sizable area that seamlessly connects to both the kitchen and drawing room, providing the perfect setting for family gatherings and meals.
The drawing room exudes character with its neutral walls and original wooden features. Abundant light streams through the windows on each wall, offering views from every angle. The centrepiece is a substantial log fireplace, creating a cosy ambiance for evenings in.
The kitchen, with its ample size, features wooden cabinetry that lines the walls and a charming brick nook perfectly designed for a large dual fuel range cooker. There's also plenty of space for a dining table, making it a versatile hub for family meals. The kitchen conveniently opens up to the conservatory.
The conservatory is a grand space that provides panoramic views of the property's grounds. Through its double and single doors, you can access the rear of the property, and this bright and airy area offers ample space for various uses.
Ascending to the first floor, you'll find the landing which offers access to the bedrooms and the family bathroom. To your right is bedroom one, boasting views of the front and side of the property, and it comes with its own en-suite shower room, complete with a WC, sink, and a convenient shower cubicle.
On this floor, you'll also discover three additional bedrooms, along with a walk-in wardrobe room. Currently configured for storage with fitted furniture throughout, this room can easily be adapted into a fifth bedroom, depending on the occupants' needs.
The family bathroom is generously proportioned, featuring a standalone bathtub, a shower cubicle, a WC, and a sink. The space is both bright and airy, offering plenty of room for your comfort.
The annexe, situated adjacent to the main house, is a valuable addition to the property. Upon entry, you step into a hallway which leads to the utility room and gym area, providing ample space for fitness enthusiasts to enjoy.
Two generously-sized bedrooms are located near the entrance, both offering plenty of space for the occupants. They each have convenient access to the outside through single doors inside the rooms.
Further down the hallway, you'll find the family bathroom, which is equipped with a bathtub, shower cubicle, WC, and sink for added convenience.
At the end of the gym area, you'll discover the spacious kitchen, complete with light cabinetry and oak-style worktops. It features a fitted oven and an overhead extractor fan. The kitchen offers access to the outside and the attached garage, adding to the annexe's practicality and appeal.
Garden And Grounds - Upon your arrival, you'll be greeted by a gated entrance that opens up to the paved driveway. This area offers an abundance of parking space, making it convenient for both residents and guests.
The land beyond the garden and swimming pool extends to just under 6 acres and would be ideal for a variety of outdoor activities. The lush greenery is bordered by mature trees and hedges. The views extend beyond the natural boundaries to the fields, creating a delightful backdrop.
For those who enjoy a game of tennis, there's a well-maintained tennis court ready for action. It's a fantastic addition to the property, offering the perfect space for friendly matches.
A raised section of the garden reveals an outdoor swimming pool. This feature is sure to be a focal point of leisure and relaxation during the warmer months. The surrounding area is thoughtfully designed with a seating space, providing a comfortable and inviting spot for sunbathing or simply enjoying the outdoors. There is also a garden room adjacent to the outdoor pool. This versatile space serves as a dedicated games room or a welcoming bar area, providing a delightful retreat for recreation and relaxation.
Additionally, there is a dedicated sauna room for relaxation and wellness. An extra bathroom provides added convenience and ensures that the annexe is well-equipped to meet various needs.
Beyond the house is an additional driveway, with access to a detached double garage, orchard further garden and a poly tunnel.
Directions From Aston Knowles - From the agents’ office at 8 High Street, head south-east on Coleshill St, turn right to stay on Coleshill St, turn right at the 1st cross street onto High St/A5127, turn right onto Tamworth Rd/A453, at the roundabout take the 1st exit onto London Rd/A38, at Swinfen Interchange take the 2nd exit onto London Rd/A5206, turn left onto Lichfield Southern Byp/A461, at the roundabout take the 2nd exit onto Falkland Rd/A461, at the roundabout take the 1st exit onto Limburg Ave/A461, at the roundabout take the 1st exit and stay on Limburg Ave/A461, at the roundabout take the 1st exit onto Walsall Rd/A461, at the roundabout take the 3rd exit onto Rugeley Rd, turn left onto Padbury Ln, continue straight onto Common Side and turn right, the property will be on your left.
Distances - Sutton Coldfield - 11.6 miles
Lichfield - 5.2 miles
Birmingham - 16.9 miles
Birmingham International/NEC - 25.6 miles
M6 - 14.0 miles
M6 Toll - 21.0 miles
M42 - 25.1 miles
(Distances approximate)
These particulars are intended only as a guide and must not be relied upon as statements of fact.
Terms - Local Authority: Lichfield Council
Tax Band: H
All viewings are strictly by prior appointment with agents Aston Knowles .
Services - We understand that mains water, gas and electricity are connected.
Disclaimer - Every care has been taken with the preparation of these particulars, but complete accuracy cannot be guaranteed. If there is any point which is of particular interest to you, please obtain professional confirmation. Alternatively, we will be pleased to check the information for you. These particulars do not constitute a contract or part of a contract. All measurements quoted are approximate. Photographs are reproduced for general information, and it cannot be inferred that any item shown is included in the sale.
Photographs taken: October 2023
Particulars prepared: October 2023
Brochures
Chorley, LichfieldDrone VideoBrochure- COUNCIL TAXA payment made to your local authority in order to pay for local services like schools, libraries, and refuse collection. The amount you pay depends on the value of the property.Read more about council Tax in our glossary page.
- Band: H
- PARKINGDetails of how and where vehicles can be parked, and any associated costs.Read more about parking in our glossary page.
- Yes
- GARDENA property has access to an outdoor space, which could be private or shared.
- Yes
- ACCESSIBILITYHow a property has been adapted to meet the needs of vulnerable or disabled individuals.Read more about accessibility in our glossary page.
- Ask agent
Chorley, Lichfield
NEAREST STATIONS
Distances are straight line measurements from the centre of the postcode- Hednesford Station3.8 miles
- Lichfield City Station3.9 miles
- Rugeley Town Station4.0 miles
About the agent
Aston Knowles Chartered Surveyors and Estate Agents, Sutton Coldfield, purveyors of residential properties in the town of Sutton Coldfield and the surrounding area. Our office occupies a bold corner position at High Street, famous for its prominent clock tower and is situated about 8 miles north east of Birmingham city centre. Our focus is on client care and communication, this together with our skills at combining the right people with the right property, positions us perfectly to achieve re
Notes
Staying secure when looking for property
Ensure you're up to date with our latest advice on how to avoid fraud or scams when looking for property online.
Visit our security centre to find out moreDisclaimer - Property reference 32674549. The information displayed about this property comprises a property advertisement. Rightmove.co.uk makes no warranty as to the accuracy or completeness of the advertisement or any linked or associated information, and Rightmove has no control over the content. This property advertisement does not constitute property particulars. The information is provided and maintained by Aston Knowles, Sutton Coldfield. Please contact the selling agent or developer directly to obtain any information which may be available under the terms of The Energy Performance of Buildings (Certificates and Inspections) (England and Wales) Regulations 2007 or the Home Report if in relation to a residential property in Scotland.
*This is the average speed from the provider with the fastest broadband package available at this postcode. The average speed displayed is based on the download speeds of at least 50% of customers at peak time (8pm to 10pm). Fibre/cable services at the postcode are subject to availability and may differ between properties within a postcode. Speeds can be affected by a range of technical and environmental factors. The speed at the property may be lower than that listed above. You can check the estimated speed and confirm availability to a property prior to purchasing on the broadband provider's website. Providers may increase charges. The information is provided and maintained by Decision Technologies Limited. **This is indicative only and based on a 2-person household with multiple devices and simultaneous usage. Broadband performance is affected by multiple factors including number of occupants and devices, simultaneous usage, router range etc. For more information speak to your broadband provider.
Map data ©OpenStreetMap contributors.




