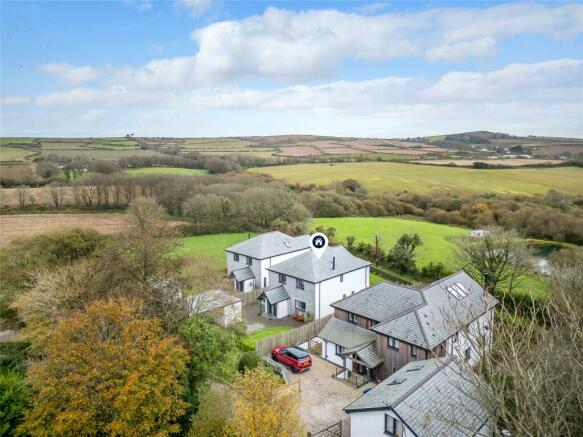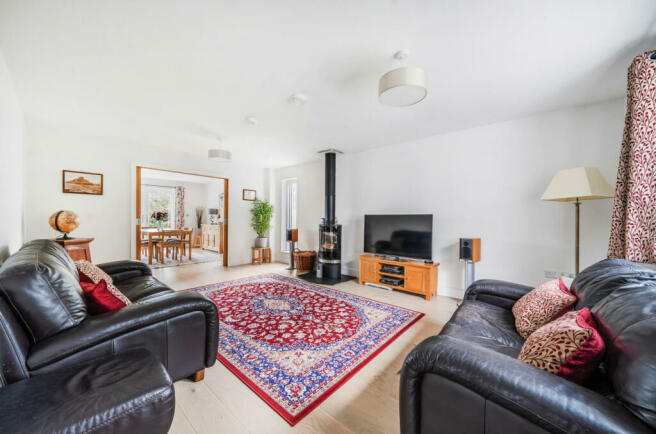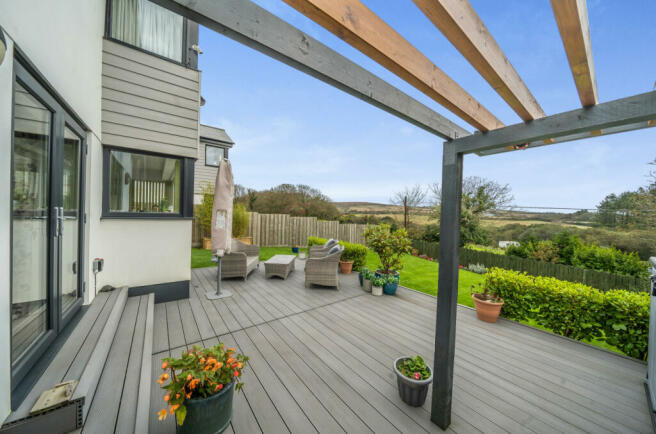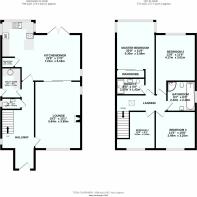Polwidden View, Polgarth Farm, Crowntown, Helston

- PROPERTY TYPE
Detached
- BEDROOMS
4
- BATHROOMS
2
- SIZE
Ask agent
- TENUREDescribes how you own a property. There are different types of tenure - freehold, leasehold, and commonhold.Read more about tenure in our glossary page.
Freehold
Key features
- Contemporary Modern House
- Four Double Bedrooms, including a Master En-suite
- Sunlit open-plan Kitchen and Dining area
- Fantastic Rural Views
- Rear Garden with Decking and Lawn
- Ample Parking Facilities
- Lounge with a Log Burner
- Exceptionally High-Quality Finishes
- Conveniently situated in a Semi-Rural Location
- EPC - B
Description
.
Composite entrance door, with obscured double glazed screen to either side and above, leading into ...
Entrance Hall
Inviting entrance hallway adorned with exquisite, engineered oak veneer flooring. The hallway boasts a radiator for your comfort, and the addition of a uPVC double glazed vertical panel to the side aspect allows natural light to flood the space. Doors give access to various rooms, including the lounge, ground floor WC, utility room, and the heart of the home, the kitchen.
Lounge
5.84m x 4m (19' 2" x 13' 1")
Generous lounge area, adorned with engineered oak veneer flooring, where abundant natural light pours in through uPVC double glazed windows gracing both the front and side aspects. Stay warm and cozy with the radiator and bask in the inviting ambiance created by the contemporary style log burner, beautifully positioned on a slate hearth. Plus, you'll love the seamless flow of space with double pocket sliding doors, providing easy access to the adjoining kitchen/diner.
Kitchen/Diner
7.21m x 5.18m (23' 8" x 17' 0")
A splendid, light-filled open-plan space featuring engineered oak veneer flooring and modern vertical radiators. The kitchen area is equipped with a contemporary selection of wall, base, and drawer units, complemented by quartz work surfaces. It includes a composite one and a half bowl sink with a mixer tap and convenient pop-up power points. Integrated appliances such as a dishwasher, fridge/freezer, AEG double oven, and an induction hob with a remote extractor and overhead lighting. Enjoy the scenic views of the garden and the expansive rural landscape through the wraparound uPVC double glazed windows to the rear and side. A door leads to a cupboard currently housing the hot water cylinder and heating controls. The dining area, with its uPVC double glazed double doors providing access to the rear decked area, offers stunning rural views. A vertical double glazed panel to the side aspect and an additional door connecting to the hallway complete this beautiful space.
Utility Room
2.62m x 1.7m (8' 7" x 5' 7")
The utility room is thoughtfully designed with a selection of modern base and wall units, complemented by contemporary work surfaces and tiled splashbacks. It features a circular stainless-steel sink with a mixer tap and is equipped with a wall-mounted Worcester combination boiler. The engineered oak veneer flooring adds a touch of elegance to the space. For your convenience, there is ample space and plumbing for a washing machine and tumble dryer. A radiator ensures a comfortable temperature, and an extractor above the utility area maintains a fresh atmosphere. A uPVC double glazed door provides easy access to the side of the property.
WC
1.7m x 0.97m (5' 7" x 3' 2")
Equipped with a low-level WC and a wall-mounted washbasin featuring a modern mixer tap. It's adorned with a chrome-effect, ladder-style radiator, and the tiled flooring adds a touch of sophistication to the space. A practical extractor ensures a pleasant atmosphere, and an obscured uPVC double glazed window to the side provides natural light while maintaining privacy.
First Floor Landing
Ascend to the first-floor landing, where you'll find carpeted flooring and inset lights above, creating a warm and welcoming ambiance. An accessible loft hatch is available for your convenience, with additional spotlight above. The landing serves as the gateway to four inviting bedrooms and the family bathroom.
Bedroom One
6.3m x 3.58m (20' 8" x 11' 9")
The master bedroom, a spacious double bedroom featuring sliding doors that reveal convenient fitted wardrobes. The room is distinguished by its remarkable wrap-around uPVC double glazed windows on both the rear and side, providing breathtaking rural views across the garden. Enjoy the comfort of carpet flooring underfoot and the warmth of a radiator.
En Suite Shower Room
1.96m x 1.42m (6' 5" x 4' 8")
The master ensuite shower room, designed for your comfort and convenience. It features a spacious walk-in shower cubicle, a wall-mounted hand washbasin elegantly set into a vanity unit with a drawer below. Above, there's a wall-mounted mirror with integrated lighting. The room is completed with a low-level WC and a chrome-effect, ladder-style radiator. You'll find the atmosphere fresh and comfortable thanks to the extractor fan, and the addition of electric Velux windows above adds a touch of natural light to this well-appointed space.
Bedroom Two
4.17m x 3.5m (13' 8" x 11' 6")
This generously proportioned double bedroom is a welcoming space with plush carpet flooring underfoot. It's equipped with a radiator to keep you cozy, and the uPVC double glazed windows on the rear aspect frame stunning, far-reaching rural views, enhancing the room's appeal.
Bedroom Three
3.48m x 3.25m (11' 5" x 10' 8")
This spacious double bedroom offers a comfortable retreat with its soft carpeted flooring. It includes a radiator for warmth, and the front-facing uPVC double glazed window allows natural light to brighten the room.
Bedroom Four
3.25m x 2.5m (10' 8" x 8' 2")
A double bedroom, currently serving as a home office, features plush carpet flooring for comfort. It is equipped with a radiator to maintain an agreeable temperature, and the uPVC double glazed window on the front aspect provides ample natural light to the room.
Family Bathroom
2.5m x 2.5m (8' 2" x 8' 2")
This contemporary bathroom suite offers a range of amenities, including a panelled bath with a mixer tap, a convenient shower cubicle, a low-level WC, and a wall-mounted washbasin stylishly set into a vanity unit with a mixer tap and a drawer below. There's also a wall-mounted mirror with integrated lighting for your convenience. The bathroom is equipped with a chrome-effect, ladder-style radiator, and an extractor to ensure a comfortable environment. An obscured uPVC double glazed window on the side aspect provides natural light while maintaining privacy.
Outside
As you arrive at the property, you'll be greeted by a block-paved parking area, complete with a spacious carport featuring a sensor light for added convenience. Nestled behind the carport, there's a practical workshop to cater to your needs. Moving to the rear of the property, you'll discover a well-maintained lawn area, surrounded by an array of mature, colourful plants and shrubs that add vibrancy to the landscape. Gravel pathways gracefully guide you to both sides of the property, allowing easy access to the front. For those who appreciate outdoor living, a generously sized composite decked area and pergola awaits. It's the perfect spot to relish the expansive rural views. The garden is thoughtfully enclosed by fencing, and you'll find a garden gate that leads to a public lane, enhancing your accessibility and convenience.
Workshop
4.8m x 2.1m (15' 9" x 6' 11")
This versatile space can serve as a workshop, storeroom, or home office. It's thoughtfully equipped with power and lighting for your convenience and features a uPVC double glazed window on the rear aspect, allowing natural light to flood the area.
Required Information
Services - Mains Gas, Electricity and Water. Gac Central Heating System Sewerage Treatment Plant Drainage. Council Tax Band - D EPC - B
- COUNCIL TAXA payment made to your local authority in order to pay for local services like schools, libraries, and refuse collection. The amount you pay depends on the value of the property.Read more about council Tax in our glossary page.
- Band: D
- PARKINGDetails of how and where vehicles can be parked, and any associated costs.Read more about parking in our glossary page.
- Yes
- GARDENA property has access to an outdoor space, which could be private or shared.
- Yes
- ACCESSIBILITYHow a property has been adapted to meet the needs of vulnerable or disabled individuals.Read more about accessibility in our glossary page.
- Ask agent
Polwidden View, Polgarth Farm, Crowntown, Helston
NEAREST STATIONS
Distances are straight line measurements from the centre of the postcode- Hayle Station6.1 miles
About the agent
This award winning company are contactable until 9 pm, 7 days a week and have a network of 30 other branches across Devon, Cornwall and Somerset giving your property maximum coverage and attracting buyers from all over the region and beyond.
The local Helston team are based in Meneage Street, a prominent position in the town and offer a wealth of experience, enthusiasm and professionalism. Their aim is to provide an unrivalled service, which is supported by the thousands of positive cus
Industry affiliations



Notes
Staying secure when looking for property
Ensure you're up to date with our latest advice on how to avoid fraud or scams when looking for property online.
Visit our security centre to find out moreDisclaimer - Property reference CSD234388. The information displayed about this property comprises a property advertisement. Rightmove.co.uk makes no warranty as to the accuracy or completeness of the advertisement or any linked or associated information, and Rightmove has no control over the content. This property advertisement does not constitute property particulars. The information is provided and maintained by Bradleys, Helston. Please contact the selling agent or developer directly to obtain any information which may be available under the terms of The Energy Performance of Buildings (Certificates and Inspections) (England and Wales) Regulations 2007 or the Home Report if in relation to a residential property in Scotland.
*This is the average speed from the provider with the fastest broadband package available at this postcode. The average speed displayed is based on the download speeds of at least 50% of customers at peak time (8pm to 10pm). Fibre/cable services at the postcode are subject to availability and may differ between properties within a postcode. Speeds can be affected by a range of technical and environmental factors. The speed at the property may be lower than that listed above. You can check the estimated speed and confirm availability to a property prior to purchasing on the broadband provider's website. Providers may increase charges. The information is provided and maintained by Decision Technologies Limited. **This is indicative only and based on a 2-person household with multiple devices and simultaneous usage. Broadband performance is affected by multiple factors including number of occupants and devices, simultaneous usage, router range etc. For more information speak to your broadband provider.
Map data ©OpenStreetMap contributors.




