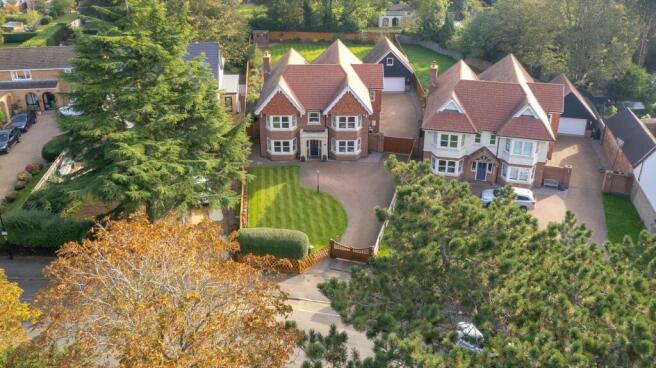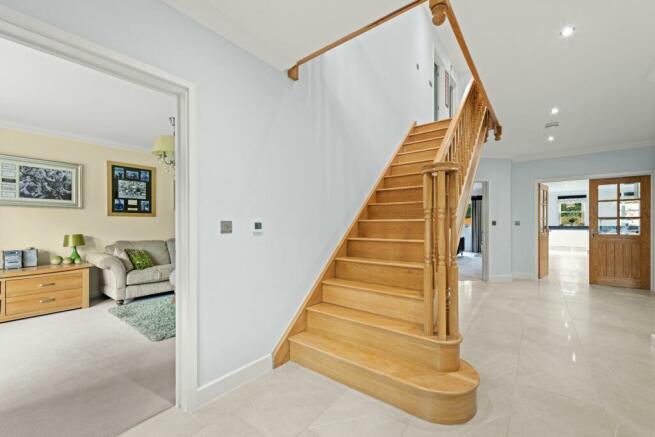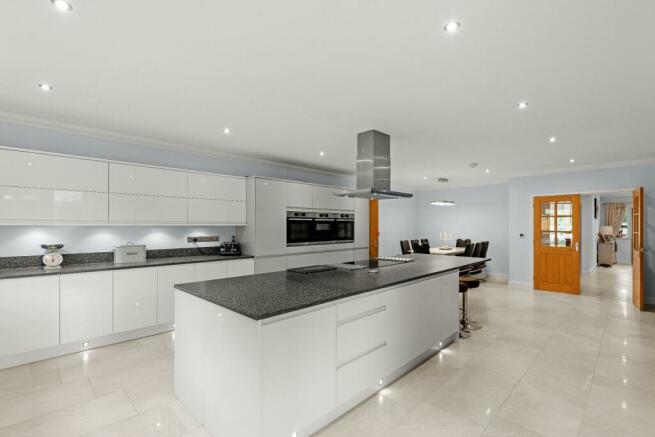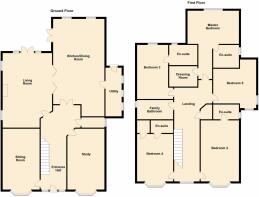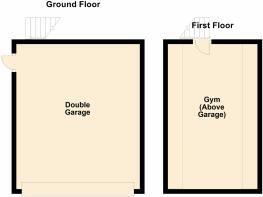Park Crescent, Peterborough, PE1 4DX

- PROPERTY TYPE
Detached
- BEDROOMS
5
- BATHROOMS
5
- SIZE
Ask agent
- TENUREDescribes how you own a property. There are different types of tenure - freehold, leasehold, and commonhold.Read more about tenure in our glossary page.
Freehold
Key features
- Remarkable family home facing award-winning Central Park, located just a mile from the mainline rail to London Kings Cross.
- Spacious executive property with five double bedrooms, five bathrooms, and three reception rooms, set on a 0.37-acre plot, with just over 4000 sqft of living accommodation
- High-spec, modern kitchen featuring a 14-foot island, high gloss units, and integrated Bosch appliances
- Versatile reception rooms with bay windows overlooking Central Park, perfect for dining or entertaining
- Upstairs bedrooms offer en-suite facilities, built-in wardrobes, and stunning views; principal suite includes a large dressing room
- Secure and private, featuring electric gates, CCTV, a double garage, and a beautifully landscaped rear garden
- Being sold with no onward chain
Description
Beautiful & Serene Setting
This remarkable family home in the conservation area of central Peterborough faces the award winning Central Park and is just a mile from the mainline rail line to London Kings Cross. Built in 2017 by an award-winning builder, the house boasts high specifications and contemporary design, which has already been further enhanced by the owners. Offering around 4000 sq foot of space, on a plot of 0.37 acres, this executive home with large kitchen diner, five double bedrooms, five bathrooms and three reception rooms with landscaped gardens to the rear, is a unique opportunity for city living and space combined.
Electric gates open onto a long driveway leading to a double garage with electric door, providing ample off road parking and turning area. To the front of the property there is large lawn and mature hedging providing privacy from the roadside, with dedicated lighting and CCTV. The rear garden can be accessed from either side of the property.
Style & Space
The light and airy entrance hallway immediately impresses with its stylish newly laid porcelain tiling, wide oak staircase to the first floor and access to the reception rooms, lounge, kitchen/diner, and downstairs cloakroom. The entire ground floor has cosy under floor heating, ensuring a warm welcome year-round, with individual temperature control panels in each room.
On both sides of the hallway are two beautiful and elegant reception rooms. The study providing a space for a peaceful place to work to the left and a sitting room for chilling to the right. Both rooms have large bay windows providing stunning views over Central Park. These versatile rooms can be used for dining or additional entertaining rooms.
The Chef's Paradise
Leading from the entrance hallway is a hugely impressive 34 foot bespoke kitchen/diner, featuring an incredible 14 foot island and modern high gloss units and worktop. For the chef at home, two Bosch Intelligent ovens are integrated, along with a warming drawer, microwave, induction hob and extractor, all perfect for cooking for large parties with plenty of storage to keep things tidy. The extensive space allows the chef to still be part of the conversation while rustling up a dinner for friends and family in this sociable hub. In addition a fridge freezer plus two extra integrated fridges and a second freezer make this space ideal for the needs of a large family. Large full height windows and French doors make the kitchen a bright and welcoming space with a beautiful outlook over the expansive gardens. This light entertaining space has enough room to easily accommodate sixteen dinner guests but the cosy dining area with contemporary lighting seats eight. Off the kitchen is the utility room with external access.
Family Living
Connected to the kitchen by a set of double doors, is the family area, complete with a large contemporary wood burner. These feature oak bifold doors completely open up the space and create a wonderful flow for open plan living and entertaining. There are French doors leading to the garden. The wide oak staircase draws you up to the first floor and leads to an impressive landing, showcasing the oak balustrade and front windows with a beautiful outlook over the Park.
Soak & Sleep
Upstairs there are five double bedrooms with neutral decor, each with direct to router internet access and TV aerial. The front two bedrooms have fitted wardrobes and a breath-taking outlook. Both have en-suite accommodation finished to a high standard with showers, toilet, hand basin and built in high gloss storage and sensor lighting. The fully tiled family bathroom features a large shower enclosure, a huge free standing bath, double vanity unit and WC.
Next, you'll discover two further double bedrooms, one with an extra-large double size shower room and views over the rear and one to the right side, which is currently used as a home office.
The principal suite is a delightful retreat, filled with natural light and decorated with soft tones. This bright, exceptionally large room includes a large dressing room with shelving and two tiers of railing. A large window overlooks the garden and floods the room with light. The ensuite features a double size shower and double vanity unit with large lit mirror.
The roof space is considerable and three hatches lead to boarded storage space offering potential for conversion for more space, subject to planning permission.
Step Outside
Step outside and to the rear is a secluded extensive landscaped garden. The patio has space for al fresco dining. The large lawn area is bordered by fencing and has been landscaped with trees, flowers and shrubs. To the side is a dedicated area with greenhouse, raised vegetable beds and fruit trees.
The garden is east facing and given its size provides areas of sun and shade for much of the day. The west facing summer house at the rear is a sun trap. It has been professionally wired so drinks can be cooled and enjoyed on the expansive deck with parasol for lazy days in the sun, and has full lighting to make the most of the evenings. It is a great outdoor space to entertain or relax and read a book.
Added Bonus
For those not wishing to relax outdoors, stairs behind the garage lead to a large annex which is currently used as a movie room/gym by the current owners. This additional space is light and airy with two large Velux windows and a front facing window over the drive. It's a great space for the kids, for reading board reports or working up a sweat on a treadmill. This space could be converted subject to planning permission.
On Your Doorstep
Park Crescent is a wide tree lined avenue opposite the 20 year award winning Central Park, perfect for family fun, sports and a coffee or ice-cream. It is just minutes from The Kings School, the Regional College and The Peterborough School and the city is also home to a new university. The mainline train station for commuters is within walking distance, with direct trains to London in just 45 minutes.
The vibrant city centre and embankment are a short stroll away hosting live events and markets throughout the year - they're a great spot to get some fantastic local food and drinks at independent eateries and micro-pubs.
Peterborough is well known for its beautiful city centre cathedral, the stunning landscapes of the 1700 acre Nene Park and Ferry Meadows, which is one of the largest country parks in the region and only a short bike ride away. Energetic locals and visitors enjoy wakeboarding, skydiving, and axe-throwing and water sports like kayaking and canoeing and fitness enthusiasts can run or cycle around many parks. A new 34 m Olympic size climbing wall is currently under construction at the Lakeside Activity Centre.
There is family fun with the animals and expansive countryside around Sacrewell, prehistoric finds at Flag Fen, and the railway heritage at Nene Valley Rail and Railword Wildlife Haven.
Established favourites such as the Heritage Festival, the Italian Festival, Diwali Festival, Peterborough CAMRA Beer Festival and the Perkins Great Eastern Run attract thousands of visitors from all over the country and abroad.
Additional Information -
With over 4000sqft of living accommodation, this property comes in at under £300 per sqft. With it's superior finish and immaculate interior, the price per sqft this home is being offered at, offers incredible value.
Measurements -
Entrance Hallway - 7.92m max x 3.35m max (26'0" x 11'0")
Kitchen/Dining Room - 9.80m x 5.17m (32'2" x 17'0")
Utility Room - 4.90m x 1.63m (16'1" x 5'4")
Living Room - 7.51m x 4.94m (24'8" x 16'2")
Study - 6.10m x 3.72m (20'0" x 12'2")
Sitting Room - 6.12m x 3.74m (20'1" x 12'3")
Master Bedroom - 5.18m x 4.01m (17'0" x 13'2")
Bedroom Two - 6.13m x 3.85m (20'1" x 12'8")
Bedroom Three - 5.45m x 3.14m (17'11" x 10'4")
Bedroom Four - 4.77m x 3.74m (15'8" x 12'3")
Bedroom Five - 4.67m x 4.13m (15'4" x 13'7")
Garage - 6.27m x 5.34m (20'7" x 17'6")
Gym - 6.17m x 3.87m (20'3" x 12'8")
Tenure: Freehold
Brochures
Brochure- COUNCIL TAXA payment made to your local authority in order to pay for local services like schools, libraries, and refuse collection. The amount you pay depends on the value of the property.Read more about council Tax in our glossary page.
- Ask agent
- PARKINGDetails of how and where vehicles can be parked, and any associated costs.Read more about parking in our glossary page.
- Off street
- GARDENA property has access to an outdoor space, which could be private or shared.
- Private garden
- ACCESSIBILITYHow a property has been adapted to meet the needs of vulnerable or disabled individuals.Read more about accessibility in our glossary page.
- Ask agent
Park Crescent, Peterborough, PE1 4DX
NEAREST STATIONS
Distances are straight line measurements from the centre of the postcode- Peterborough Station1.0 miles
- Whittlesea Station5.5 miles
About the agent
We are a bespoke estate agency in Peterborough. Our aim is to offer a high service from start to finish, offering our clients a tailored package and experience throughout the process.
We offer contemporary marketing, we’re quirky, different and aim to deliver an outstanding service.
Here at Wilson & Co Homes, we realise that selling or buying a property is one of the most important decisions you will make and we hope to make your next move as smooth as possible.
Notes
Staying secure when looking for property
Ensure you're up to date with our latest advice on how to avoid fraud or scams when looking for property online.
Visit our security centre to find out moreDisclaimer - Property reference RS0173. The information displayed about this property comprises a property advertisement. Rightmove.co.uk makes no warranty as to the accuracy or completeness of the advertisement or any linked or associated information, and Rightmove has no control over the content. This property advertisement does not constitute property particulars. The information is provided and maintained by Wilson & Co, Peterborough. Please contact the selling agent or developer directly to obtain any information which may be available under the terms of The Energy Performance of Buildings (Certificates and Inspections) (England and Wales) Regulations 2007 or the Home Report if in relation to a residential property in Scotland.
*This is the average speed from the provider with the fastest broadband package available at this postcode. The average speed displayed is based on the download speeds of at least 50% of customers at peak time (8pm to 10pm). Fibre/cable services at the postcode are subject to availability and may differ between properties within a postcode. Speeds can be affected by a range of technical and environmental factors. The speed at the property may be lower than that listed above. You can check the estimated speed and confirm availability to a property prior to purchasing on the broadband provider's website. Providers may increase charges. The information is provided and maintained by Decision Technologies Limited. **This is indicative only and based on a 2-person household with multiple devices and simultaneous usage. Broadband performance is affected by multiple factors including number of occupants and devices, simultaneous usage, router range etc. For more information speak to your broadband provider.
Map data ©OpenStreetMap contributors.
