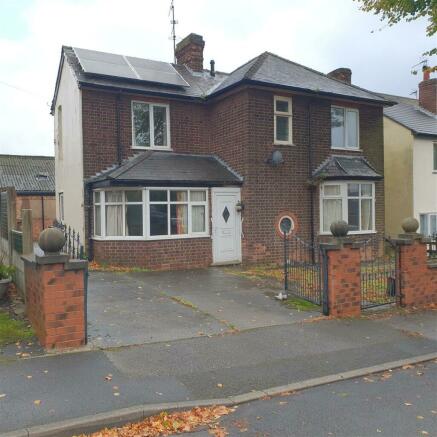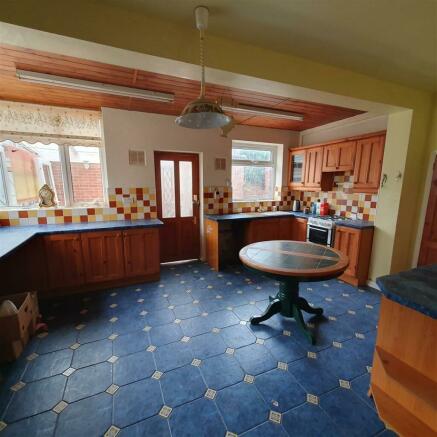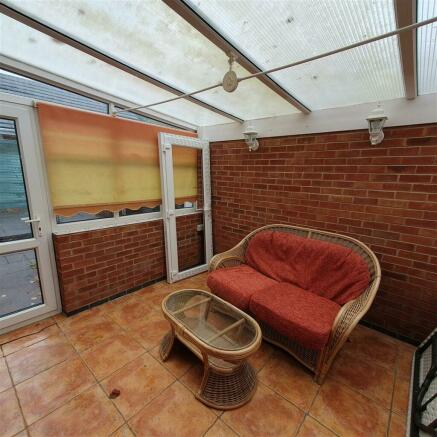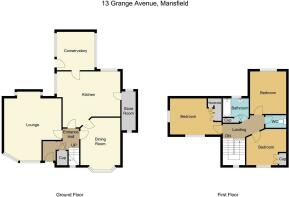Grange Avenue, Mansfield

- PROPERTY TYPE
House
- BEDROOMS
3
- SIZE
Ask agent
- TENUREDescribes how you own a property. There are different types of tenure - freehold, leasehold, and commonhold.Read more about tenure in our glossary page.
Freehold
Key features
- REQUIRES UPGRADING
- LOUNGE WITH DEEP BAY WINDOW
- SEPARATE DINING ROOM
- EXTENDED KITCHEN PLUS CONSERVATORY
- THREE DOUBLE BEDROOMS
- NON-ESTATE LOCATION
Description
Description And Situation - The sale of this individually designed traditional detached home will be of particular interest to those in the construction industry or those wishing to co-locate business and home since it includes the rare advantage of a substantial workshop at the rear which may be useful for storage purposes.
The property itself has been individually designed and provides well proportioned living accommodation complemented three double bedrooms. The house is in need of general upgrading to add value and will enable the purchaser to customise the property to their own personal taste.
The property is located in a cul-de-sac setting. It gains easy access into Mansfield town centre with all of its facilities.
Now vacant, early possession is readily available since there will be no "chain" forming above. Properties of this type rarely come to the market and an internal inspection is thoroughly recommended to appreciate the true potential.
Accommodation - The accommodation with approximate room sizes may be more fully described as follows:
Enclosed Storm Porch -
Entrance Hall - 1.96 x 1.99 (6'5" x 6'6") - Central heating radiator, staircase giving access to the first floor accommodation and understairs storage cupboard.
Lounge - 4.01 x 5.73 max (13'1" x 18'9" max) - Living flame gas fire set within a decorative fireplace. Deep double glazed bay with fixed seating. Two central heating radiators.
Dining Room - 3.05 x 4.41 (10'0" x 14'5") - Double glazed window and central heating radiator.
Kitchen - 4.48 x 4.15 max (14'8" x 13'7" max) - A large, extended kitchen equipped with single drainer sink unit, base and wall mounted storage cupboards, double glazed windows to two elevations, ceramic tiled floor, central heating radiator. Walk-in pantry/store.
Conservatory - 2.99 x 3.06 (9'9" x 10'0") - With double glazed windows and ceramic floor tiling.
First Floor: -
Landing - Central heating radiator. Original timber casement window with coloured leaded panes.
Bedroom - 3.99 x 3.33 (13'1" x 10'11") - With windows to two elevations, fitted wardrobes and central heating radiator.
Bedroom - 3.33 x 3.15 max (10'11" x 10'4" max) - Double glazed window and central heating radiator.
Bedroom - 3.03 x 3.52 (9'11" x 11'6") - A larger than average third bedroom with fitted wardrobe, double glazed window and central heating radiator.
Bathroom - 1.87 x 1.68 (6'1" x 5'6") - Equipped with a bath, wash hand basin, cupboard incorporating the gas condensing combination boiler. Full height tiling to the walls. Central heating radiator.
Separate Wc - With low-level WC and full height tiling to the walls.
Outside - The forecourt is largely paved to provide ample off-street parking set behind a brick-built wall with ornate wrought iron railings. A concrete driveway extends down the left-hand flank of the house providing further off-street parking and gives access to the rear where there is a paved yard. At the back of the property there is a substantial workshop constructed of brick/blockwork with a trussed timber roof covered with asbestos cement sheeting (12.74m x 9.38m) plus front lean to addition 12.23m x 1.95m giving approximately 143 sqm (1,543 sq ft) of workshop/storage space. The workshop is in need of repair but is capable of providing a useful area once upgraded. Interested parties will note that solar panels are on the roof of the house.
Tenure - Freehold with Vacant Possession upon completion.
Viewing - Arranged with pleasure via the sole selling agents.
Services - All main services are available and connected. Drainage is to the main sewer.
Council Tax - The local authority is Mansfield District Council. The property is listed within Band C for council tax purposes.
Brochures
Grange Avenue, MansfieldBrochure- COUNCIL TAXA payment made to your local authority in order to pay for local services like schools, libraries, and refuse collection. The amount you pay depends on the value of the property.Read more about council Tax in our glossary page.
- Band: C
- PARKINGDetails of how and where vehicles can be parked, and any associated costs.Read more about parking in our glossary page.
- Yes
- GARDENA property has access to an outdoor space, which could be private or shared.
- Yes
- ACCESSIBILITYHow a property has been adapted to meet the needs of vulnerable or disabled individuals.Read more about accessibility in our glossary page.
- Ask agent
Grange Avenue, Mansfield
NEAREST STATIONS
Distances are straight line measurements from the centre of the postcode- Mansfield Station0.8 miles
- Mansfield Woodhouse Station1.9 miles
- Sutton Parkway Station2.0 miles
About the agent
If you are buying, selling, renting or need property advice, we can help.
W A Barnes LLP Chartered Surveyors & Auctioneers is Ashfield’s oldest Estate Agents having been in business in Sutton in Ashfield since 1932. We can therefore fairly state that our reputation has safely stood the test of time.
We are one of the few firms of Professionally Qualified Estate Agents in the North Nottinghamshire area. All of the properties that we sell are valued and marketed by a RICS Registered
Industry affiliations

Notes
Staying secure when looking for property
Ensure you're up to date with our latest advice on how to avoid fraud or scams when looking for property online.
Visit our security centre to find out moreDisclaimer - Property reference 32673452. The information displayed about this property comprises a property advertisement. Rightmove.co.uk makes no warranty as to the accuracy or completeness of the advertisement or any linked or associated information, and Rightmove has no control over the content. This property advertisement does not constitute property particulars. The information is provided and maintained by W A Barnes, Sutton in Ashfield. Please contact the selling agent or developer directly to obtain any information which may be available under the terms of The Energy Performance of Buildings (Certificates and Inspections) (England and Wales) Regulations 2007 or the Home Report if in relation to a residential property in Scotland.
*This is the average speed from the provider with the fastest broadband package available at this postcode. The average speed displayed is based on the download speeds of at least 50% of customers at peak time (8pm to 10pm). Fibre/cable services at the postcode are subject to availability and may differ between properties within a postcode. Speeds can be affected by a range of technical and environmental factors. The speed at the property may be lower than that listed above. You can check the estimated speed and confirm availability to a property prior to purchasing on the broadband provider's website. Providers may increase charges. The information is provided and maintained by Decision Technologies Limited. **This is indicative only and based on a 2-person household with multiple devices and simultaneous usage. Broadband performance is affected by multiple factors including number of occupants and devices, simultaneous usage, router range etc. For more information speak to your broadband provider.
Map data ©OpenStreetMap contributors.




