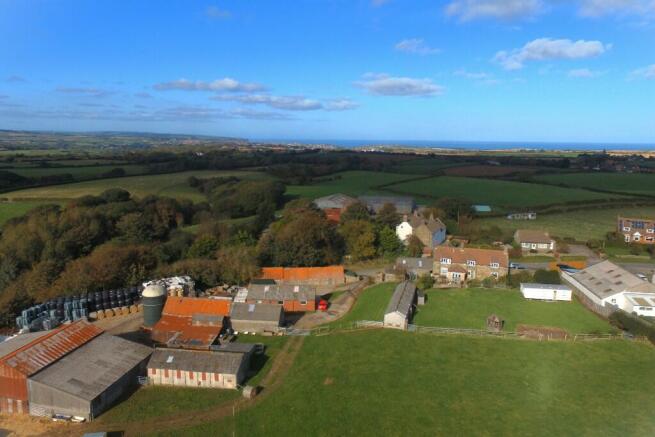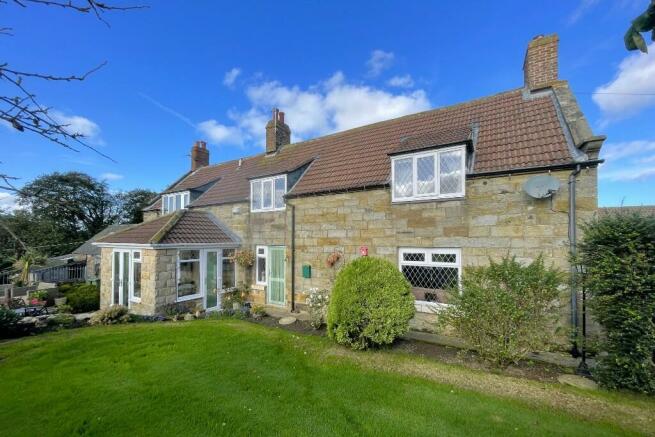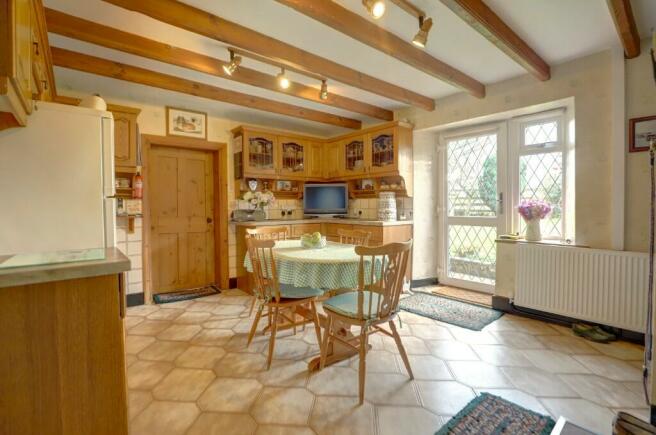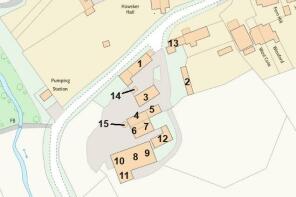West End Farm, Low Hawsker. YO22 4LE
- PROPERTY TYPE
Smallholding
- BEDROOMS
5
- BATHROOMS
2
- SIZE
Ask agent
Key features
- A small residential farm set within this National Park Village
- Well-presented 3 bedroom farmhouse
- Adjoining 2 bedroom cottage
- Ranges of modern and traditional buildings
- Around 10 acres of paddocks
- Static caravan
- Gardens
- In all extending to approximately 11.3 acres (4.57 ha)
Description
West End Farm lies on the western fringes of the village of Hawsker, just 3 miles south east of Whitby, approximately 3 to the north west of Robin Hoods Bay, in the North York Moors National Park. The property backs onto the village lane but faces south offering long views over its own land up towards the moors.
Until recently a working small farm, the property has an undulating block of pasture, amounting to nearly 10 acres and a useful range of modern and traditional buildings that have real flexibility and development potential. These are great for amenity, but could potentially be converted to business use or cottages, subject to planning, if desired.
The Farmhouse
The farmhouse stands to the east and is accessed from the side facing away from the village lane. Stone-built under a tiled roof, the property has been upgraded with uPVC double glazing and given modern fitted kitchen and bathroom and gas central heating.
The accommodation includes a farmhouse kitchen with a range style oven set in an inglenook and a good-sized lounge with a log burning stove. Upstairs there are 3 double sized bedrooms and a house bathroom. 2 of the bedrooms face to the south offering views to the moors and another faces back towards Whitby.
The farmhouse has a linking door to the cottage. The gardens to the house and cottage are shared and include a large grassed area with a static caravan and pretty patio with a greenhouse.
The Cottage
Lying to the west, the cottage is about as big as the farmhouse and has most recently been used for holiday letting. The interconnecting door is usually locked and there is access from the rear, facing the road and from the gardens to the front.
Glazed doors open into a garden room which is glazed to 3 aspects, overlooking the gardens, and an inner door opens through into a spacious sitting room which has a traditional range fire as its focal point. A connecting door opens through to a dining kitchen which is fitted with modern style cabinets and has spaces for a full range of amenities. A door opens from the dining kitchen towards the village road.
From the sitting room a pine staircase rises to a landing from which there are doors to the two bedrooms and to the modern fitted bathroom which includes a suite with both a bath and separate shower cubicle. The bedrooms are each generous double rooms with wash hand basins, one facing to the front and one to the rear.
Hawsker Village
The village has a number of amenities including a pub-restaurant, a primary school, garage, church and village hall. Most other amenities are found in Whitby, just a couple of miles away. The Cinder Track, a former railway line running down the coast from Whitby to Scarborough, is now a popular place for walkers and cyclists and the Coast to Coast walk passes through the village. The village also lies on the coastal bus route connecting Whitby and Scarborough.
?
Farm Buildings
The numbering below refers to the buildings as marked on the farmyard plan.
1 77' x 20' A traditional stone built range under a pan tiled roof being single height former cow byre.
Plus small concrete block under a CI sheeted roofed chemical store.
Further small stone-built extension to the opposite end.
2 56' x 12' A sectional wooden poultry house on concrete block sleeper walls, with concrete floor and reinforced fibre cement roof.
3 45' x 22' Poultry processing house being a former cow byre constructed of brick under reinforced fibre cement roof. Inside the building, is a separate chiller unit and plastic walled processing room with hot and cold water, power and light and concrete floor.
4 41' x 18' A traditional stone-built barn under a pan tiled roof, being 1½ heights with granary over part with concrete floor.
5 31' x 17' Adjoining workshop constructed of stone and blockwork under a reinforced fibre cement roof, double wooden doors, concrete floor, with electric power and light.
6&7 2 adjoining lean-to implement stores and garages being of pole construction under CI sheeted roof both with concrete floors.
8 45' x 24' A 3 bay Dutch barn constructed of steel supports under a CI sheeted roof.
9&10 45' x 30' 3 bay lean-to's on either side of the above being steel supports with concrete block walls and reinforced fibre cement roof both with concrete floors
11 Adjoining 2 bay open fronted cattle yard, to the rear of the above being constructed of poles with CI sheeted roof and walls.
12 43' x 24' Former poultry shed constructed of brick and concrete panels and a reinforced fibre cement roof, with concrete floor and double doors with small lean-to adjoining.
13 31' x 16' A traditional range adjoining the cottage, constructed of stone under a reinforced fibre cement roof workshop/boiler room with concrete floor, power and light this building also houses the fuse boxes for the adjoining properties.
13a A small former stone and blockwork built pig sty.
14 Small brick and CI sheeted domed roof Nissan hut.
15 Boythorpe 70 ton crop store
The farmyard enjoys a completely separate access directly off the council lane below the house. The yard is well served with concrete and hard cored roadways and aprons.
None of the farm buildings have had any planning permissions for redevelopment applied for. There is considered to be some short to medium term development potential for conversion for some of the traditional ranges to holiday cottage accommodation and possibly local occupancy housing.
The Land
The land extends to approximately 9.95 acres and is within a ring fence to the south of the farmstead.
It comprises 4 paddocks of permanent grassland which slope away from the farmyard to the stream and rise again to the council maintained Back Lane (from which there is a separate access point).
The fields appear to be in good heart and are being well farmed. The majority are bounded by mature hedges, supplemented with post and wire fences and there is a mains water supply to the two fields nearest the farmyard. Further water is from the beck as well as a separate spring fed supply to troughs on the 2 fields adjacent to the Back Land. There is a further separate access to the fields adjoining the neighbouring property.
GENERAL REMARKS AND STIPULATIONS
Viewing: Viewings are strictly by appointment with the sole selling agent. All interested parties should discuss this property, and in particular any specific issues that might affect their interest, with the agent's office prior to travelling or making an appointment to view this property.
Directions: See also location and boundary plan. Travelling on the A171 from the south east of Whitby towards Scarborough, Low Hawsker is approximately 2 miles from Whitby town. Turn right after the traffic lights and village hall and West End Farm is the last property on the left hand side as marked by the Richardson and Smith 'For Sale' board.
Method of Sale: The property is offered for sale by private treaty negotiation as a single lot. Any interested party should discuss their interest with the selling agents who reserve the right to conclude negotiations by any method deemed suitable.
Tenure: The property is held freehold and will be available with vacant possession on completion. Sporting Rights are in hand and will pass on completion. Mineral Rights are specifically reserved out of the sale and will be retained by the vendors.
Wayleaves Easements, etc: The property is offered for sale subject to and with the benefit of all wayleaves, easements, rights of way etc, whether mentioned in these particulars or not. A public footpath runs through the farm from the back lane to emerge at the front by the boundary with the neighbouring property.
Planning Authority: North York Moors National Park. Tel:
Services: It is understood that the property has connections to mains water, electricity, sewers and gas. Drainage for the caravan runs to a septic tank.
Council Tax / Business Rates: The farmhouse is assessed as band 'D' approx. £2,658.73 payable for 2023-24. The cottage is business rated as a holiday letting with a rateable value of £2,400 meaning that rates payable would be £1,198, but small business rate relief of up to 100% is currently available. North Yorkshire Council - Tel .
Post Code: YO22 4LE What3words: masterful.local.rigs
Brochures
Sales BrochureCovering LetterEnergy Performance Certificates
EPC - FarmhouseEPC - CottageWest End Farm, Low Hawsker. YO22 4LE
NEAREST STATIONS
Distances are straight line measurements from the centre of the postcode- Ruswarp Station2.3 miles
- Whitby Station2.6 miles
- Sleights Station3.4 miles
About the agent
Richardson and Smith is a traditional, independent firm of estate agents and auctioneers, established in Whitby for over 100 years. With our fully qualified staff we offer a professional service and commitment to quality, backed up by The Ombudsman for Estate Agents Scheme.
We know what we are doing and we sell houses - not mortgages or other financial services.
Our marketing appraisals are free and without obligation and provide you with a carefully considered opinion on value.
Industry affiliations



Notes
Disclaimer - Property reference WestEndFarmLowHawsker. The information displayed about this property comprises a property advertisement. Rightmove.co.uk makes no warranty as to the accuracy or completeness of the advertisement or any linked or associated information, and Rightmove has no control over the content. This property advertisement does not constitute property particulars. The information is provided and maintained by Richardson & Smith, Whitby. Please contact the selling agent or developer directly to obtain any information which may be available under the terms of The Energy Performance of Buildings (Certificates and Inspections) (England and Wales) Regulations 2007 or the Home Report if in relation to a residential property in Scotland.
Map data ©OpenStreetMap contributors.






