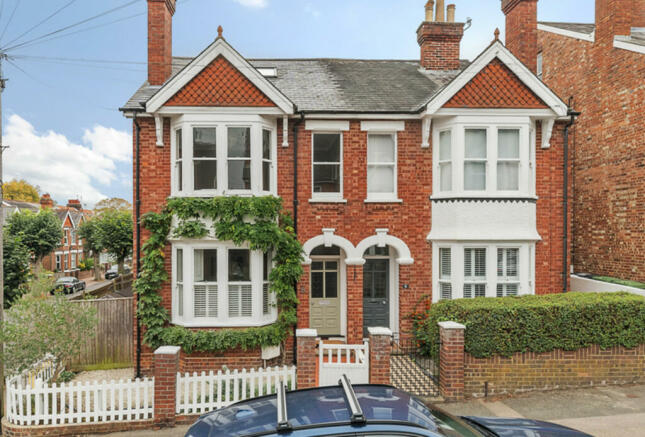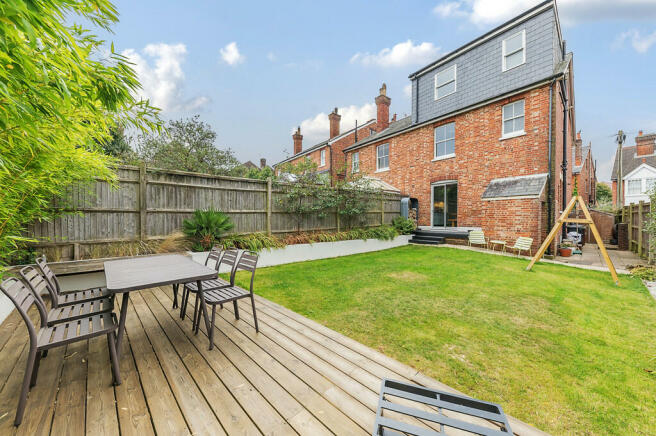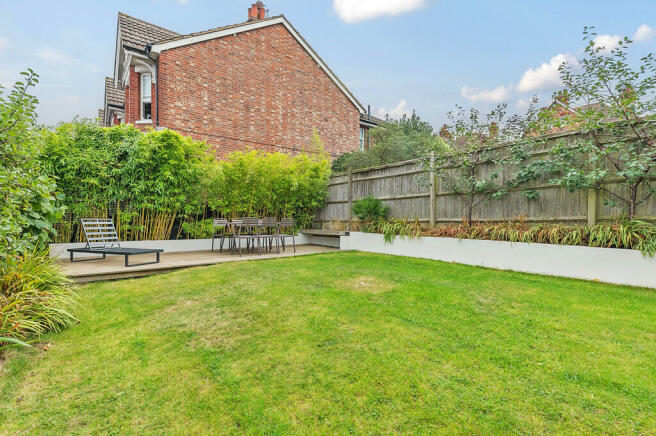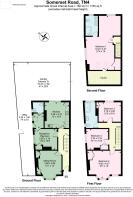Somerset Road, Tunbridge Wells

- PROPERTY TYPE
Semi-Detached
- BEDROOMS
4
- BATHROOMS
2
- SIZE
Ask agent
- TENUREDescribes how you own a property. There are different types of tenure - freehold, leasehold, and commonhold.Read more about tenure in our glossary page.
Freehold
Key features
- Price bracket £850,000 to £875,000.
- Substantial and beautifully presented corner plot family house in the popular St. Johns' area.
- Halls adjoining period property retaining period features including moulded corniced ceiling.
- Well-proportioned sitting room, sash windows with shutters, working fireplace, polished wood floor.
- Attractive kitchen/dining room with access out to the garden via sliding glass doors.
- Comprehensive range of cupboards and drawers plus separate utility room.
- First floor comprising large former principle bedroom, 2 further double bedrooms and family bathroom
- Stunning second floor bedroom with tall ceiling and potential to divide into 2 rooms plus ensuite.
- Garden laid mainly to lawn with borders containing fruit trees, plus useful gated side entrance.
- Excellent location for local primary and secondary schools, within a mile of the mainline station.
Description
A handsome corner plot family house in the popular St. Johns' area.
Large well-proportioned rooms arranged over 3 floors with 5 bedroom potential (STC) also ground floor wrap around extension potential (STC).
Halls adjoining bay fronted period property, with gated approach, and quarry tiled path leading to the arched recessed porch.
Handsome front door leads into the hall with exposed and polished floorboards, period staircase and useful under stairs storage cupboard, period moulded corniced ceiling, attractive arch with plaster brackets.
Well-proportioned sitting room with a wide bay to the front, sash windows and fitted shutters, working fireplace with cast iron inset and granite hearth.
Attractive bespoke cupboards in recesses either side with shelving above, exposed, and polished floorboards and moulded corniced ceiling.
Original pine panelled doors which feature throughout the house.
Reception/playroom with large sash window to the side with fitted shutters, cupboard housing Worcester boiler and unvented water tank.
Utility room provides space and plumbing for washing machine and tumble dryer, with sash window and door leading to the outside.
Cloakroom with low level WC, pedestal wash basin and window.
Attractive and well fitted kitchen/dining room overlooks and has access out to the garden via sliding glass doors.
Extensive worksurfaces arranged over 2 walls with 1½ stainless steel sink and drainer, ceramic hob with stainless steel fan above, fitted double fan ovens, and integrated dishwasher.
Comprehensive range of cupboards including pull out tray rack cupboard, pantry, saucepan and cutlery drawers, subway wall tiles and display shelving, the room enjoys a tall ceiling with moulded cornicing.
Staircase to a spacious 'L' shaped first floor landing with continuation of staircase to the second floor.
Superb bay fronted bedroom 2(formerly the principal bedroom) which is the full width of the house and enjoys commanding views, attractive original painted cast iron fireplace with fitted wardrobe.
Bedroom 3 with sash window and shutters overlooking the rear garden, original period fireplace and wardrobe.
Bedroom 4 with sash window with fitted shutters and elevated outlook pretty period fireplace with fitted work desk to the side.
Good sized family bathroom enjoying a dual aspect, washbasin with tiled splashback, large mirror above, panelled bath with shower and screen, chrome towel rail, low level WC.
Staircase leading to the second floor and a stunning tall ceiling bedroom 1 (8'4" in height) we consider this room to be easily divisible in to 2 bedrooms creating a 5 bedroom house but still leaving a good sized main bedroom.
Currently the room enjoys a triple aspect with far reaching views via double glazed sash windows, walk in wardrobe cupboard with double hanging rail, and chest of drawers with shelving above.
Large ensuite shower room with tall drench and handheld showers, wall hung twin washbasin pull out drawer beneath, mirrored cabinets, low level WC, double glazed sash window and heated tiled floor.
Outside
The property enjoys an elevated corner plot and collects any available natural light.
The rear garden is accessed via sliding glass doors from the kitchen/dining room to a small deck and beyond to the main garden which is laid to lawn with gravelled borders.
Both side boundaries are planted with Espalier Cherry and Apple trees, there is a row of contained bamboo at the bottom of the garden creating an attractive backdrop behind a full width deck sited for the late afternoon sun.
Good-sized area to the side of the house large enough for a garden shed, dustbins etc and usefully a side entrance gate opposite the utility door for muddy entrance into the house.
Former outside WC.
This is a light and spacious corner plot house and there is potential for a wrap around ground floor extension to the kitchen if required, subject to the usual consents.
Location
Excellent position for local primary and secondary schools including the boys' and girls' grammar schools.
Local independent cafes and mini supermarkets within easy walking distance, and just under a mile to the mainline station.
Viewing
Strictly by appointment only through sole agents Sumner Pridham
Brochures
Property Brochure- COUNCIL TAXA payment made to your local authority in order to pay for local services like schools, libraries, and refuse collection. The amount you pay depends on the value of the property.Read more about council Tax in our glossary page.
- Band: E
- PARKINGDetails of how and where vehicles can be parked, and any associated costs.Read more about parking in our glossary page.
- On street
- GARDENA property has access to an outdoor space, which could be private or shared.
- Yes
- ACCESSIBILITYHow a property has been adapted to meet the needs of vulnerable or disabled individuals.Read more about accessibility in our glossary page.
- Ask agent
Somerset Road, Tunbridge Wells
NEAREST STATIONS
Distances are straight line measurements from the centre of the postcode- High Brooms Station0.7 miles
- Tunbridge Wells Station0.9 miles
- Frant Station3.0 miles
About the agent
21 years ago Robert Sumner and Martin Pridham joined forces to create their own independent estate agency to provide a real choice for the Tunbridge Wells market against a tide of bank owned estate agents.
Today these corporate style agents have subsequently come and gone whilst Sumner Pridham continue to serve the town with a professional service and a reputation for matching people to property using their extensive knowledge of the area.
Industry affiliations



Notes
Staying secure when looking for property
Ensure you're up to date with our latest advice on how to avoid fraud or scams when looking for property online.
Visit our security centre to find out moreDisclaimer - Property reference 103214001233. The information displayed about this property comprises a property advertisement. Rightmove.co.uk makes no warranty as to the accuracy or completeness of the advertisement or any linked or associated information, and Rightmove has no control over the content. This property advertisement does not constitute property particulars. The information is provided and maintained by Sumner Pridham, Tunbridge Wells. Please contact the selling agent or developer directly to obtain any information which may be available under the terms of The Energy Performance of Buildings (Certificates and Inspections) (England and Wales) Regulations 2007 or the Home Report if in relation to a residential property in Scotland.
*This is the average speed from the provider with the fastest broadband package available at this postcode. The average speed displayed is based on the download speeds of at least 50% of customers at peak time (8pm to 10pm). Fibre/cable services at the postcode are subject to availability and may differ between properties within a postcode. Speeds can be affected by a range of technical and environmental factors. The speed at the property may be lower than that listed above. You can check the estimated speed and confirm availability to a property prior to purchasing on the broadband provider's website. Providers may increase charges. The information is provided and maintained by Decision Technologies Limited. **This is indicative only and based on a 2-person household with multiple devices and simultaneous usage. Broadband performance is affected by multiple factors including number of occupants and devices, simultaneous usage, router range etc. For more information speak to your broadband provider.
Map data ©OpenStreetMap contributors.




