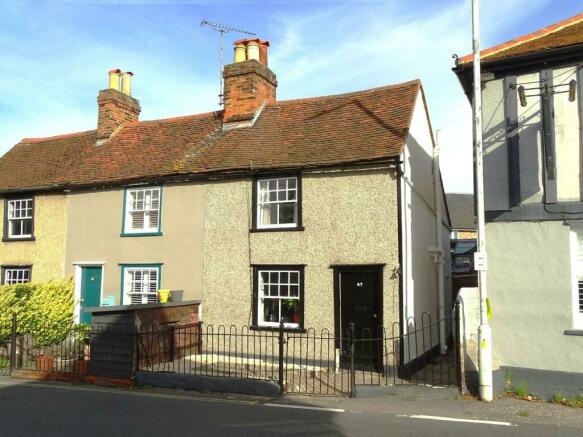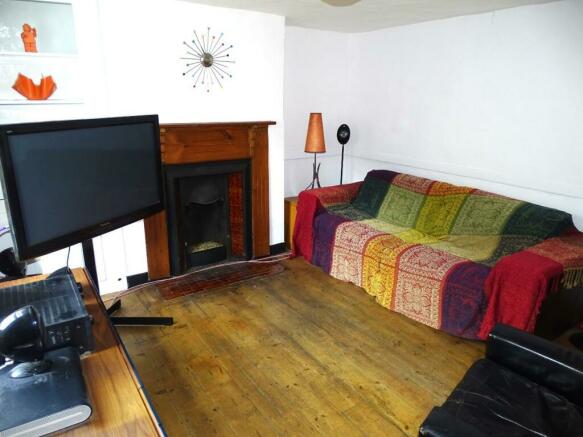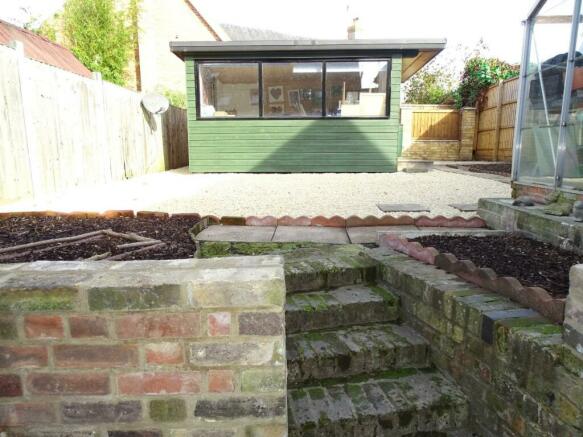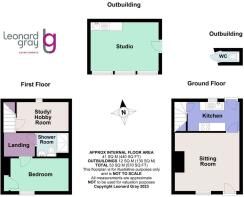Maldon Road, Great Baddow, Chelmsford

- PROPERTY TYPE
End of Terrace
- BEDROOMS
1
- BATHROOMS
1
- SIZE
Ask agent
- TENUREDescribes how you own a property. There are different types of tenure - freehold, leasehold, and commonhold.Read more about tenure in our glossary page.
Freehold
Description
Locality Information - The property is located a short walk away from the Vineyards shopping parade which include a Coop store, bakers, butchers, newsagents, Greggs and coffee shop. The A12 is a couple of minutes drive away and offers access to London's M25. There are regular bus services in to Chelmsford city centre close by and park and ride scheme at Sandon which is within walking distance. There are excellent schools in Baddow and also at Sandon.
Accommodation Comprises - Solid wood entrance to sitting room.
Sitting Room - 3.46 x 3.42 (11'4" x 11'2") - A cosy room with the focal point being the feature cast iron fireplace with tiled inset and hearth, sash window to front, open floorboards, shelved ornamental recess, radiator, pine door to kitchen.
Reverse View -
Additional View -
Cottage Style Kitchen - 3.31 x 1.77 (10'10" x 5'9") - Circular stainless steel sink and drainer, range of wooden butchers block style worktops with soft close drawers and cupboards below, original ceiling beams, wall mounted Worcester gas boiler, window to rear, stairs to first floor and door to rear garden.
Further View -
Landing - Pine doors to master bedroom, study/hobby room and shower room.
Master Bedroom - 3.33 x 2.02 (10'11" x 6'7") - Feature cast iron fireplace, radiator, built in wardrobe, sash window to front.
Reverse View -
Study/Hobby Room - 3.02 x 1.66 (9'10" x 5'5") - Radiator, sky light window and further small window overlooking the rear garden.
Modern Shower Room - White suite comprising low level wc with push button flush, wash hand basin, double width shower unit, continental style heated towel rail. extractor fan, large wall mirror, tastefully tiled walls.
Front Garden - The front garden is designed for low maintenance being stoned and paved and enclosed by wrought iron railings. There is side access and a gate in to the rear garden.
Landscaped Rear Garden - The garden has recently been landscaped for low maintenance. The main area is stoned and there are various wood chip bedding areas and a concrete patio to the lower right hand corner. There are fenced boundaries.
Rear Elevation -
Office - 4.03 x 2.96 (13'2" x 9'8") - The insulated office is timber constructed, power and light connected and cold water supply.
Useful Storage Area Beyond -
Office Internal -
Electrics And Plumbing Connected -
Low Maintenance Border -
Steps Down To Kitchen Door -
Outside Toilet - There is a functioning outside toilet near to the rear of the property.
Brochures
Maldon Road, Great Baddow, ChelmsfordBrochure- COUNCIL TAXA payment made to your local authority in order to pay for local services like schools, libraries, and refuse collection. The amount you pay depends on the value of the property.Read more about council Tax in our glossary page.
- Band: B
- PARKINGDetails of how and where vehicles can be parked, and any associated costs.Read more about parking in our glossary page.
- Ask agent
- GARDENA property has access to an outdoor space, which could be private or shared.
- Yes
- ACCESSIBILITYHow a property has been adapted to meet the needs of vulnerable or disabled individuals.Read more about accessibility in our glossary page.
- Ask agent
Maldon Road, Great Baddow, Chelmsford
NEAREST STATIONS
Distances are straight line measurements from the centre of the postcode- Chelmsford Station2.0 miles
- Hatfield Peverel Station5.7 miles
- Ingatestone Station6.2 miles
About the agent
LEONARD GRAY ESTATE AGENTS, CHELMSFORD
We are specialists in the Chelmsford market and for us it’s more than helping people move home.
For us it’s offering unbiased advice and quality marketing because that’s what meaningful service is all about.
We are an independent estate agency that delivers excellent results for our clients, time and time again.
Our sales progressers and conveyancers work as a team in the same building to reduce unnecessary delays, to prov
Notes
Staying secure when looking for property
Ensure you're up to date with our latest advice on how to avoid fraud or scams when looking for property online.
Visit our security centre to find out moreDisclaimer - Property reference 32671924. The information displayed about this property comprises a property advertisement. Rightmove.co.uk makes no warranty as to the accuracy or completeness of the advertisement or any linked or associated information, and Rightmove has no control over the content. This property advertisement does not constitute property particulars. The information is provided and maintained by Leonard Gray Estate Agents & Solicitors, Chelmsford. Please contact the selling agent or developer directly to obtain any information which may be available under the terms of The Energy Performance of Buildings (Certificates and Inspections) (England and Wales) Regulations 2007 or the Home Report if in relation to a residential property in Scotland.
*This is the average speed from the provider with the fastest broadband package available at this postcode. The average speed displayed is based on the download speeds of at least 50% of customers at peak time (8pm to 10pm). Fibre/cable services at the postcode are subject to availability and may differ between properties within a postcode. Speeds can be affected by a range of technical and environmental factors. The speed at the property may be lower than that listed above. You can check the estimated speed and confirm availability to a property prior to purchasing on the broadband provider's website. Providers may increase charges. The information is provided and maintained by Decision Technologies Limited. **This is indicative only and based on a 2-person household with multiple devices and simultaneous usage. Broadband performance is affected by multiple factors including number of occupants and devices, simultaneous usage, router range etc. For more information speak to your broadband provider.
Map data ©OpenStreetMap contributors.




