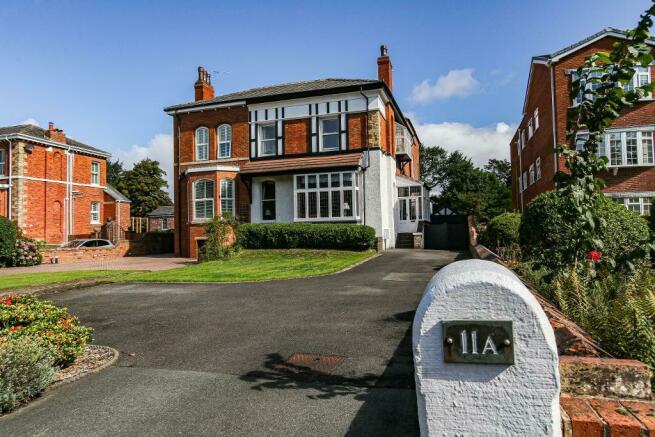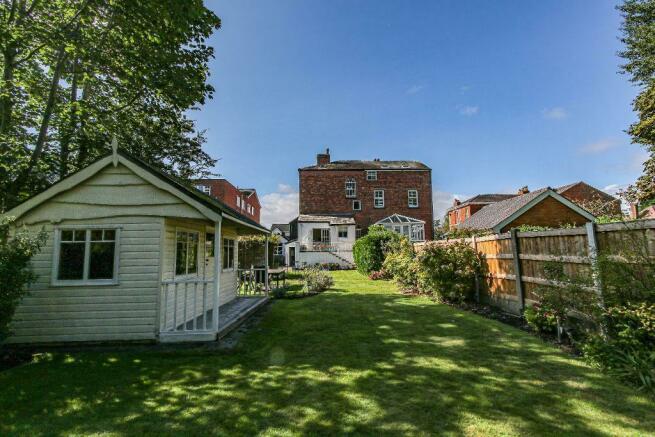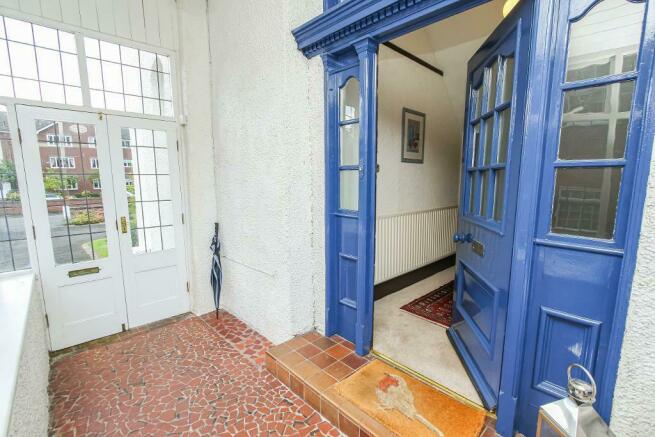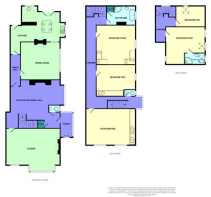Saxon Road, Birkdale, Southport, Merseyside, PR8 2AX

- PROPERTY TYPE
Semi-Detached
- BEDROOMS
5
- BATHROOMS
2
- SIZE
Ask agent
Key features
- 5 Bedroom Family Home
- Presented Over Four Floors
- Impressive Size Property
- Sought After Birkdale Location
- Viewing Highly Recommended
- Spacious Family Home
- Extensive Attractive Rear Garden
- EPC Band Rating - 'D'
Description
Situated within the desirable and sought after setting of Saxon Road, shoreside Birkdale stands this very impressive and deceptively spacious 5 bedroom period family home situated over four floors. Offering generous size rooms to all floors and a fabulous and inviting reception hallway, this residence is briefly comprising to the ground floor of:
Front storm porch, cloak/WC, superb reception hallway with exposed beams and open working fire, front reception lounge, separate formal dining room and a unique breakfast/dining kitchen with French doors to the rear aspect.
To the first floor there is a long landing, separate cloak/WC, large master bedroom, two further double bedrooms, and a family size bathroom. To the second floor there is a further double bedroom with it's own ensuite shower room and a single bedroom.
To the front exterior is a large front garden and tarmacadam driveway with ample parking for several vehicles. To the side aspect are a garage and carport and doorway to lower floor cellar store rooms. To the rear aspect is an enviable and extensive family garden being landscaped and mature throughout. Majority grass laid to lawn and established borders throughout.
Photos do not do this family home justice and we highly recommend an early viewing to appreciate the size, condition and tasteful presentation. For further information and to arrange a viewing please contact Bailey Estates sales office on .
Leave Bailey Estates, head down through the village, over the train tracks until you arrive at the traffic lights. At the traffic lights turn right into York Road and then take your first available left into Saxon Road. Continue along for approximately 150 yards where the property will be located on the right hand side.
Storm Porch
10' 11'' x 5' 8'' (3.34m x 1.75m)
A large front storm porch with lead glazed windows to side and rear, tiled floor and light to centre ceiling. Impressive entrance door enters into spacious reception hallway.
Reception Hallway
21' 9'' x 20' 10'' (6.65m x 6.37m)
An impressive and unique character reception hallway with leaded glazed windows to the side above oak settle; wood panelling; exposed beams to ceiling, open working fireplace in a feature brick surround and an open spindle balustrade stair rail leading to the first floor. This is a generous-sized room with an under-stairs cloak cupboard and additional cloak/WC to the side. Double radiator.
Cloak/WC
4' 11'' x 2' 11'' (1.52m x 0.91m)
Frost glazed uPVC side window, fully tiled walls and floor. The suite comprises of a low-level dual flush WC and sink fitted over vanity unit. Towel radiator and recessed lighting to ceiling.
Front Reception Lounge
21' 4'' x 18' 6'' (6.52m x 5.66m)
A generous size front reception family room with bay to front aspect housing original lead glazed windows. Parquet style floor is laid throughout. Picture rail and original covings presented at high level. To the side chimney breast is an original York Stone fireplace and hearth housing an open Baxi fire. Double panelled radiator presented to the side wall and a further glazed sash window to the front aspect.
Rear Hall
15' 8'' x 3' 8'' (4.8m x 1.14m)
Access via the main entrance hallway into the rear aspect of the property with a light wood effect floor laid throughout, dado rail and picture rail fitted.
Dining Room
17' 0'' x 16' 2'' (5.2m x 4.95m)
Spacious rear dining room with leaded uPVC side windows. Wood floor laid throughout and picture rail fitted to high level. To the rear chimney breast there is an original York Stone fireplace housing an open fireplace mounted over a hearth. Panelled radiator presented to front wall. Ceiling rose with central light.
Breakfast/Dining Kitchen
24' 1'' x 21' 11'' (7.36m x 6.7m)
A large spacious fitted breakfast/dining kitchen with engineered wooden flooring which is laid throughout. Exposed brick chimney breast to the rear which has space and services in place for a multi-fuel stove. Panelled radiator presented to front and side wall. Within the kitchen itself, there is a good selection of base and eye level units fitted including integrated dishwasher and freezer, with ample space under the counter for white goods and also space for a double range oven. Inset stainless steel sink with mixer tap; 1 and a 1/4 sink with drainer and mixer tap. Recessed lighting to ceiling, glazed windows to side and rear aspect and French doors provide access out onto a raised patio and thereafter onto an extensive rear garden.
Landing
21' 7'' x 6' 9'' (6.58m x 2.08m)
First floor centre landing with original frosted and lead glazed side windows, high level ceiling with hatch for loft access and panelled radiator presented to side wall. In addition there is a spindle balustrade banister rail fitted throughout.
Bedroom 1 (Front)
21' 9'' x 14' 6'' (6.63m x 4.45m)
A very large front master bedroom with twin glazed uPVC sash windows to the front aspect and coving fitted at a high level. In addition, the bedroom boasts a full suite of wall-to-wall fitted wardrobes and shelving storage. Panelled radiator presented to the side wall.
Bedroom 2 (Middle)
15' 3'' x 13' 9'' (4.65m x 4.22m)
Presently used as a large study. Glazed uPVC sash side window, panelled radiator presented within. The bedroom benefits from a full suite of fitted storage cupboards and shelving with desk and under counter storage. Coving at a high level and wooden fire surround as a focal point.
Bedroom 3 (Rear)
17' 3'' x 15' 8'' (5.27m x 4.79m)
Rear double bedroom with recessed lighting to ceiling with coving fitted throughout. uPVC glazed sash window and panelled radiator presented to interior side wall. The bedroom benefits from a full suite of fitted wardrobes, chests of drawers, open storage shelving, desk area and a sink fitted into a low level vanity storage unit and mirror fitted above.
Bathroom
12' 5'' x 8' 2'' (3.81m x 2.51m)
Modern fitted fully tiled family bathroom with frost glazed uPVC side window and recessed lighting to ceiling. Three-piece suite comprising of an original cast iron ball and claw bath with centre taps, pedestal sink and separate corner shower. In addition to the side wall is a heated towel rail/radiator. Airing cupboard to side.
Separate Cloak/WC
5' 1'' x 2' 9'' (1.55m x 0.86m)
Separate cloak/WC with frost glazed side window, fully tiled walls and floor, panelled radiator presented to side wall and a suite comprising of a low level dual flush WC and wall mounted wash basin.
Landing
17' 10'' x 6' 9'' (5.45m x 2.08m)
Staircase leads up from the first floor to the second floor landing past an ornate feature decorative stained glazed arch window. Open balustrade banister rail and recessed lighting to ceiling. Fitted storage cupboards to rear aspect.
Bedroom 4
17' 1'' x 15' 8'' (5.22m x 4.8m)
Second floor double bedroom with uPVC windows to either side of the room and Velux skylight window fitted. Panelled radiator. Good size double bedroom with front doorway which opens into its own en suite shower room.
En Suite Shower Room
8' 11'' x 4' 11'' (2.72m x 1.5m)
Modern fitted en suite shower room with recessed lighting to ceiling. Velux sky light window fitted to vaulted roof line. Suite comprising of a low level dual flush WC, pedestal sink and enclosed corner shower. Heated towel rail.
Bedroom 5
12' 8'' x 8' 11'' (3.87m x 2.73m)
Single bedroom presently used mainly as an office/study room. Velux sky light window presented to vaulted roof line, panelled radiator presented to interior side wall.
Basement/Cellars
(Average floor to ceiling height is 1.78m) The property benefits with access via the side courtyard of lower ground floor basement/storage rooms with electricity, power and lighting fitted throughout. In addition there is access to the GCH boiler and electrical services.
Room 1
17' 1'' x 13' 9'' (5.21m x 4.22m)
Side door access to courtyard, glazed sash window and wall mounted Worcester boiler.
Corridor
64' 4'' x 6' 0'' (19.62m x 1.84m)
Long corridor which runs the full length under the ground floor with access to services and pipework if required. Glazed windows to both front and rear.
Room 2
15' 8'' x 6' 11'' (4.78m x 2.13m)
Additional storage room with good head height within.
Front Exterior
To the front exterior of this generous size property are a lawn bordered by shrubs on two sides and a large tarmacadam driveway with ample parking for several vehicles. Double gates to the rear lead through to a carport and a detached garage and onwards to a rear garden. Steps to front lead through double doors into storm porch.
Rear Exterior
The property benefits to the rear exterior of an excellent and extensive size rear garden. Being majority grass laid to lawn with established borders, timber framed summer house, paved patio area and brick built storage building complete with electricity. Coal/Fuel store.
Side Exterior
To the side exterior with access via front double gates there is a tarmacadam driveway which leads through to a carport and a detached rear garage.
Detached Garage
16' 6'' x 8' 5'' (5.04m x 2.58m)
Frost glazed window to rear and a front up and over door. Electricity, power and lighting installed within.
- COUNCIL TAXA payment made to your local authority in order to pay for local services like schools, libraries, and refuse collection. The amount you pay depends on the value of the property.Read more about council Tax in our glossary page.
- Band: E
- PARKINGDetails of how and where vehicles can be parked, and any associated costs.Read more about parking in our glossary page.
- Yes
- GARDENA property has access to an outdoor space, which could be private or shared.
- Yes
- ACCESSIBILITYHow a property has been adapted to meet the needs of vulnerable or disabled individuals.Read more about accessibility in our glossary page.
- Ask agent
Saxon Road, Birkdale, Southport, Merseyside, PR8 2AX
NEAREST STATIONS
Distances are straight line measurements from the centre of the postcode- Birkdale Station0.2 miles
- Southport Station0.9 miles
- Hillside Station1.1 miles
About the agent
Bailey Estates is a residential Sales and Letting agency, established in 2008, independently and family owned by Emma & Nigel, along with a dedicated, loyal, and friendly team. We are committed to providing the highest level of service and customer care to ensure all our clients expectations are met. Bailey Estates is extremely proud to have been voted ‘The Best Estate Agent of the year in PR8’ for 7 years running by the leading Estates Agent Review Web Site – All Agents.
Industry affiliations



Notes
Staying secure when looking for property
Ensure you're up to date with our latest advice on how to avoid fraud or scams when looking for property online.
Visit our security centre to find out moreDisclaimer - Property reference 284271. The information displayed about this property comprises a property advertisement. Rightmove.co.uk makes no warranty as to the accuracy or completeness of the advertisement or any linked or associated information, and Rightmove has no control over the content. This property advertisement does not constitute property particulars. The information is provided and maintained by Bailey Estates, Southport. Please contact the selling agent or developer directly to obtain any information which may be available under the terms of The Energy Performance of Buildings (Certificates and Inspections) (England and Wales) Regulations 2007 or the Home Report if in relation to a residential property in Scotland.
*This is the average speed from the provider with the fastest broadband package available at this postcode. The average speed displayed is based on the download speeds of at least 50% of customers at peak time (8pm to 10pm). Fibre/cable services at the postcode are subject to availability and may differ between properties within a postcode. Speeds can be affected by a range of technical and environmental factors. The speed at the property may be lower than that listed above. You can check the estimated speed and confirm availability to a property prior to purchasing on the broadband provider's website. Providers may increase charges. The information is provided and maintained by Decision Technologies Limited. **This is indicative only and based on a 2-person household with multiple devices and simultaneous usage. Broadband performance is affected by multiple factors including number of occupants and devices, simultaneous usage, router range etc. For more information speak to your broadband provider.
Map data ©OpenStreetMap contributors.




