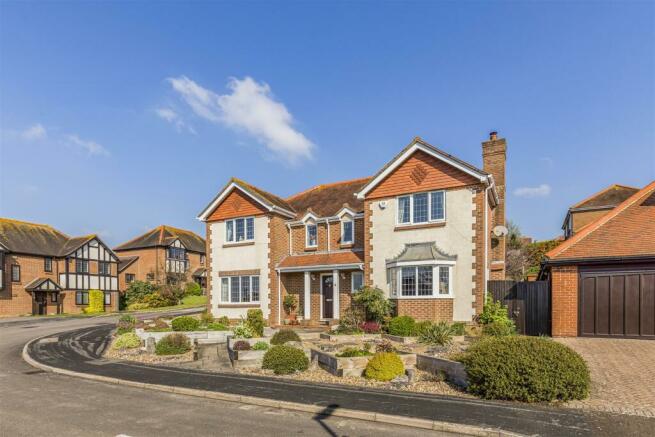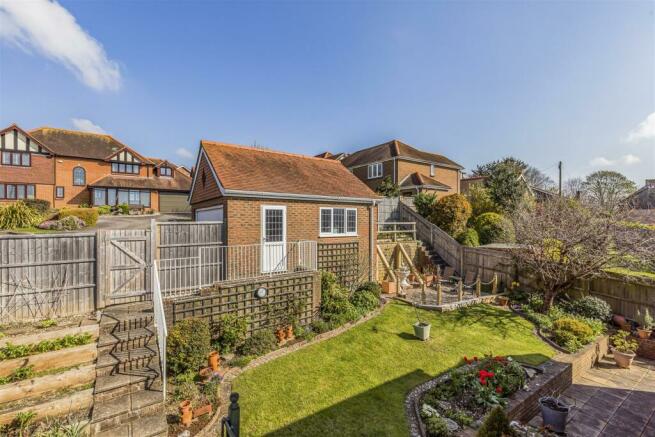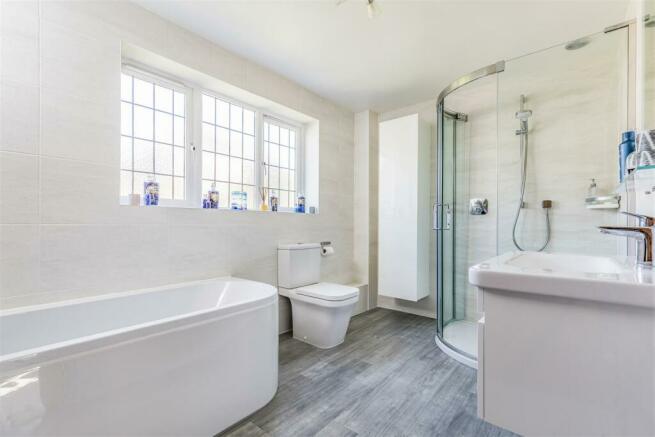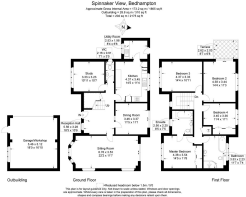Spinnaker View, Havant

- PROPERTY TYPE
Detached
- BEDROOMS
5
- BATHROOMS
2
- SIZE
Ask agent
- TENUREDescribes how you own a property. There are different types of tenure - freehold, leasehold, and commonhold.Read more about tenure in our glossary page.
Freehold
Key features
- IMPOSING FOUR BEDROOM DETACHED HOME
- PROMINENT POSITION ON THE SLOPES OF PORTSDOWN HILL
- IN OUR OPINION KEENLY PRICED AS THE FORWARD CHAIN COMPLETE
- FOUR DOUBLE BEDROOMS WITH POTENTIAL FOR 5TH OR GUEST ROOM IN THE STUDY
- LARGE EN-SUITE TO MASTER BEDROOM
- GARAGE WITH ELECTRIC ROLLER DOOR AND DRIVEWAY BEHIND THE PROPERTY
- ROOM AT THE FRONT FOR ADDITIONAL PARKING IF REQUIRED
- MODERN KITCHEN WITH INTEGRATED APPLIANCES AND SEPARATE UTILITY ROOM
Description
Welcome To Spinnaker View... - Situated in a prominent position on the slopes of Portsdown Hill, is this imposing 4/5 bedroom detached home. In our opinion, this property is now keenly priced to encourage a quick sale as the forward chain is complete. Offering over 2,000 sq.ft of living accommodation across two floors, this substantial property should be viewed to be truly appreciated.
Entering via the front door, you arrive in a spacious hallway with a turning staircase to the first floor, doors to all ground floor rooms and finished with 'cherrywood' Karndean flooring. The living room is a stunning and wonderfully light room as it is triple aspect, with windows to the front and side elevations and doors on to the rear garden. The adjacent dining room also has doors on to the garden and this room currently offers a more separate and formal dining space but could potentially be knocked through to the kitchen if desired, or even be used a kid's den or playroom.
The kitchen which has been replaced in recent years, boasts a comprehensive array of modern oak-effect wall and base units housing a range of integrated Neff appliances, such as a dishwasher, double oven, induction hob, and fridge freezer. There are marble-effect worktops with an inset stainless steel sink unit over with a mixer tap. The room is finished with Amtico marble effect tiled flooring. The kitchen has a door to the utility room, which offers space for additional under-counter appliances and another door to the garden.
Completing the ground floor accommodation is a generous sized study, which could double as a bedroom if required (over 10 metres.sq so room for a double bed or pull-out) and a neighboring cloakroom which is fitted with a low-level flush WC and wash hand basin.
On the first floor, you'll find four double bedrooms, a family bathroom, and a generous en-suite to Master. The Master Bedroom is impressive, with far-reaching sea views, ample room for a fitted or free-standing double wardrobe, and a spacious en-suite. The en-suite comprises a panel-enclosed bath with a shower overhead, a vanity sink with storage, and a low-level flush WC. The main family bathroom, has been recently refitted to provide an elegant and tranquil, but practical family bathroom comprising of a four-piece suite. The room is finished with tiling.
The second bedroom, also double aspect, has the unusual but wonderful addition of a stunning roof-terrace, for you to sit and soak up the sun whilst admiring the views of Langstone Harbour. Bedrooms three and four, equally good-sizes, have a window to their respective elevation and are finished with carpet.
The current owners have lovingly maintained the property for over 27 years however, there's room for the new owner to improve to taste throughout. really adding your own stamp.
Externally, the property features a landscaped front garden designed in a rockery style which could be block-paved or resin'ed to provide a large driveway, similar to the neighbours. At the rear, there is a private rear garden which has been thoughtfully landscaped to create multiple pockets of space, to follow the sun throughout the day and offer variety, including vegetable-planters, a shingle seating area and a raised terrace seating area. At the garden's apex, a UPVC door provides access to the garage, fitted with an electric roller door, power, and lighting. Additionally, there's a hard-standing area in front of the garage, offering off-road parking. There is also unrestricted parking for friends and families directly outside the home.
Viewings strictly by appointment only, but are available 7 days a week with pre-booking.
Location... - This property is located on the slopes of Portsdown Hill in the popular town of Bedhampton, which is a part of the borough of Havant. Close to the junction for both the A3M and A27 - less than a 3 minute drive to either - this home gives the best of both worlds being well-situated for commuters but in a quiet cul-de-sac. This home is in the catchment areas for the popular Bidbury Infant and Junior Schools and Warblington, Crookhorn or Oaklands Senior school.
Brochures
Spinnaker View, Havant- COUNCIL TAXA payment made to your local authority in order to pay for local services like schools, libraries, and refuse collection. The amount you pay depends on the value of the property.Read more about council Tax in our glossary page.
- Band: G
- PARKINGDetails of how and where vehicles can be parked, and any associated costs.Read more about parking in our glossary page.
- Yes
- GARDENA property has access to an outdoor space, which could be private or shared.
- Yes
- ACCESSIBILITYHow a property has been adapted to meet the needs of vulnerable or disabled individuals.Read more about accessibility in our glossary page.
- Ask agent
Energy performance certificate - ask agent
Spinnaker View, Havant
NEAREST STATIONS
Distances are straight line measurements from the centre of the postcode- Bedhampton Station0.8 miles
- Havant Station1.4 miles
- Warblington Station2.1 miles
About the agent
Welcome to Sarah Oliver Property Ltd, a modern independent Estate Agency offering truly bespoke home-selling solutions, in the Portsmouth and wider areas.
With a legacy of excellence in the property industry, Sarah Oliver has launched a modern, independent estate agency committed to simply delivering exceptional service and exceeding client expectations. Established by Sarah, a visionary leader with over 10 years of experience and an impressive track record of nearly 1,000 successful pr
Notes
Staying secure when looking for property
Ensure you're up to date with our latest advice on how to avoid fraud or scams when looking for property online.
Visit our security centre to find out moreDisclaimer - Property reference 32669614. The information displayed about this property comprises a property advertisement. Rightmove.co.uk makes no warranty as to the accuracy or completeness of the advertisement or any linked or associated information, and Rightmove has no control over the content. This property advertisement does not constitute property particulars. The information is provided and maintained by Sarah Oliver Property, Portsmouth. Please contact the selling agent or developer directly to obtain any information which may be available under the terms of The Energy Performance of Buildings (Certificates and Inspections) (England and Wales) Regulations 2007 or the Home Report if in relation to a residential property in Scotland.
*This is the average speed from the provider with the fastest broadband package available at this postcode. The average speed displayed is based on the download speeds of at least 50% of customers at peak time (8pm to 10pm). Fibre/cable services at the postcode are subject to availability and may differ between properties within a postcode. Speeds can be affected by a range of technical and environmental factors. The speed at the property may be lower than that listed above. You can check the estimated speed and confirm availability to a property prior to purchasing on the broadband provider's website. Providers may increase charges. The information is provided and maintained by Decision Technologies Limited. **This is indicative only and based on a 2-person household with multiple devices and simultaneous usage. Broadband performance is affected by multiple factors including number of occupants and devices, simultaneous usage, router range etc. For more information speak to your broadband provider.
Map data ©OpenStreetMap contributors.




