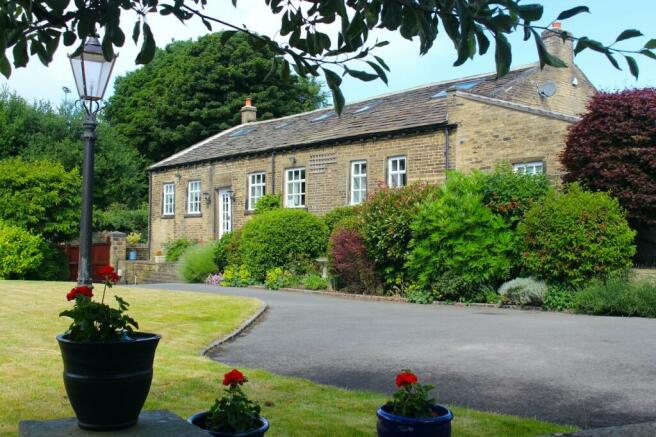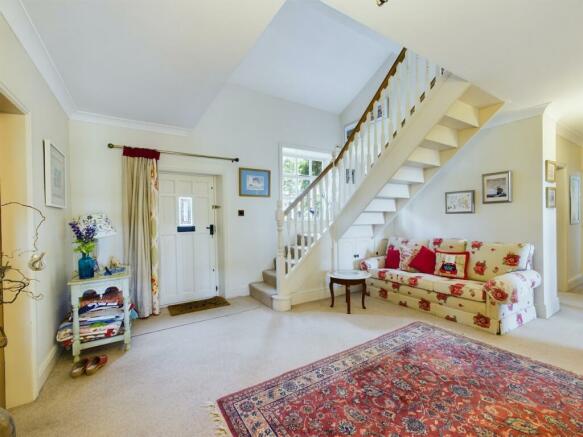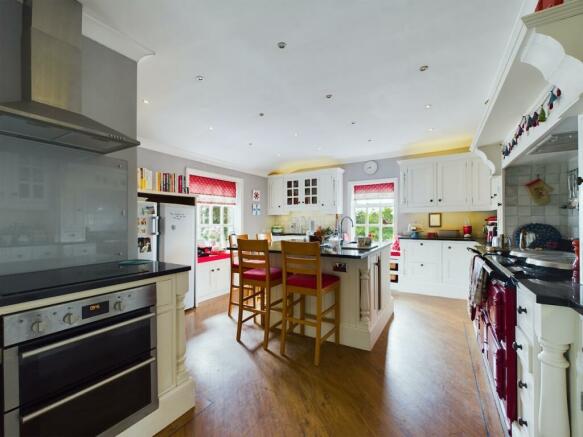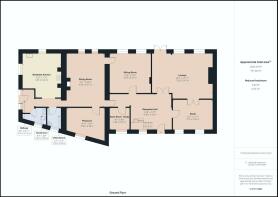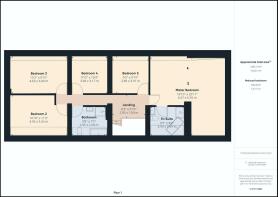School Lane, Halifax, HX3

- PROPERTY TYPE
Detached
- BEDROOMS
5
- BATHROOMS
2
- SIZE
Ask agent
- TENUREDescribes how you own a property. There are different types of tenure - freehold, leasehold, and commonhold.Read more about tenure in our glossary page.
Freehold
Key features
- Spacious
- Character Property
- Double Rooms
- Rural Views
- Historic Building
- Grade 2 Listed
- garden
Description
A beautiful old Sunday School House was built in 1825 (Grade II listed).
The property was converted in the mid1990's from a Methodist Sunday School to a stunning home and has been maintained to a high quality.
There are 5 reception rooms plus a large dining room, and double garage with a loft, and 5 (four double) bedrooms; there is excellent space for family and home office use.
Situated in the hills above Halifax in the village of Southowram it has easy access to the M62 for Leeds and Manchester.
There is a popular (Ofsted-rated good) primary school, a doctor's surgery and a convenience store, all within 10 minutes' walking distance. A bus stop is at the top of the road with a regular service to Halifax and Brighouse,
GROUND FLOOR
Entrance Hall : 15’6 x 13’7 (4.72 x 4.15)
Large entrance hall with stairs up to the first floor and a useful under-stairs storage cupboard.
Lounge : 23’8 x 18’ (7.21 x 5.5)
Beautiful large room with stone fireplace, solid oak flooring, and French windows that open onto the garden. Two radiators and 4 wall lights and wooden double doors into the study.
Study : 15’9 x 11’6 (4.8 x 3.51)
A spacious study with built-in shelving along one wall and a solid oak floor.
Sitting Room : 16’3 x 15’7 (4.96 x 4.75)
A large and bright room, currently used as a sewing room but can comfortably be a second sitting room.
Dining Room : 20’6 x 15’2 (6.25 x 4.65)
Large spacious dining room with original cast iron fireplace with an open grate and solid oak flooring.
Playroom : 15’ x 11’5 (4.58 x 3.49)
Room for a family tv room or a playroom with ceiling spotlights
Storage Room/Study : 8’7 x 8’ (2.63 x 2.44)
With large full-length fitted cupboards for storage and room for a desk or shelving.
Breakfast Kitchen : 17’6 x 15’4 (5.33 x 4.67)
A range of solid oak-painted wood units and granite worktops with an island that seats 4 people. There are 2 sinks, one of which is a large white ceramic Belfast sink, a large red gas AGA and a summer oven and hob. There are 2 charming window seats and ample room for a fridge and freezer. Built-in dishwasher and Amtico flooring.
Utility Room : 8’5 x 5’7 (2.56 x 1.72)
A range of units with sink unit and under counter space for washing machine and tumble dryer and a tall larder cupboard.
Downstairs cloakroom: With a low flush WC and a hand wash basin set in a granite worktop with cupboards for storage. The tiled floor and the water tank are situated neatly in a cupboard.
Garden entrance hall: Provides ample space for hanging coats and shoe storage.
FIRST FLOOR
Master Bedroom 19’7 x 13’ (5.98 x 3.96)
A large room with feature beams and built-in wardrobes in a recessed area. Two Velux windows.
Ensuite Bathroom : 9’6 x 8’2 (2.9 x 2.5)
The Ensuite has a bathtub, shower unit and a range of built-in units with white sinks and WC and granite work surfaces, and Velux window.
Bedroom 2 : 15’ x 11’ (4.58 x 3.36)
Double-sized bedroom with Velux window.
Bedroom 3 : 15’3 x 10’ (4.65 x 3.05)
Double-sized bedroom with Velux window.
Bedroom 4 : 10’4 x 9.8’ (3.17 x 2.95)
Double-sized bedroom with Velux window.
Bedroom 5 : 10’ x 9’6 (3.05 x 2.9)
Single-sized bedroom with Velux window.
Family Bathroom : 9’9 x 7’ (2.97 x 2.3)
A white bathroom suite with a shower unit and bathtub and built-in vanity unit with granite surface and Velux window
.
EXTERIOR
Double Garage : 20’3 x 19 (6.18 x 5.83)
Detached double garage with stairs to above storage area.
Parking: Tarmac drives with ample parking for several cars.
Gardens: To the front of the property is a paved area with shrubbery and room for dustbins and recycling storage.
The main large gardens are south facing, to the rear of the property with panoramic views. There is a raised stone terrace that runs the length of the property, flowerbeds with a large lawn and patio area, and stone wall boundaries with hedging and shrubs. There is a feature inscribed stone dating the property and two cast iron lamp posts for nighttime lighting.
Tenure: Freehold
Council Tax: G
Council TaxA payment made to your local authority in order to pay for local services like schools, libraries, and refuse collection. The amount you pay depends on the value of the property.Read more about council tax in our glossary page.
Ask agent
School Lane, Halifax, HX3
NEAREST STATIONS
Distances are straight line measurements from the centre of the postcode- Halifax Station1.4 miles
- Brighouse Station2.1 miles
- Sowerby Bridge Station3.3 miles
About the agent
About us
Strike is changing what it means to be an estate agent. For too long, selling your home has meant high fees and pointless jargon. So we’re turning the industry on its head. We’re making selling simple, transparent, and free.
We’re giving customers that you’re-in-the-boss feeling, that confirm-a-viewing-in-a-tap feeling, and that sell-your-home-for-free feeling.
We offer a full estate agency service for free. By combining technology and local expertise, we’ve
Notes
Staying secure when looking for property
Ensure you're up to date with our latest advice on how to avoid fraud or scams when looking for property online.
Visit our security centre to find out moreDisclaimer - Property reference HSS289235. The information displayed about this property comprises a property advertisement. Rightmove.co.uk makes no warranty as to the accuracy or completeness of the advertisement or any linked or associated information, and Rightmove has no control over the content. This property advertisement does not constitute property particulars. The information is provided and maintained by Strike, Yorkshire. Please contact the selling agent or developer directly to obtain any information which may be available under the terms of The Energy Performance of Buildings (Certificates and Inspections) (England and Wales) Regulations 2007 or the Home Report if in relation to a residential property in Scotland.
*This is the average speed from the provider with the fastest broadband package available at this postcode. The average speed displayed is based on the download speeds of at least 50% of customers at peak time (8pm to 10pm). Fibre/cable services at the postcode are subject to availability and may differ between properties within a postcode. Speeds can be affected by a range of technical and environmental factors. The speed at the property may be lower than that listed above. You can check the estimated speed and confirm availability to a property prior to purchasing on the broadband provider's website. Providers may increase charges. The information is provided and maintained by Decision Technologies Limited. **This is indicative only and based on a 2-person household with multiple devices and simultaneous usage. Broadband performance is affected by multiple factors including number of occupants and devices, simultaneous usage, router range etc. For more information speak to your broadband provider.
Map data ©OpenStreetMap contributors.
