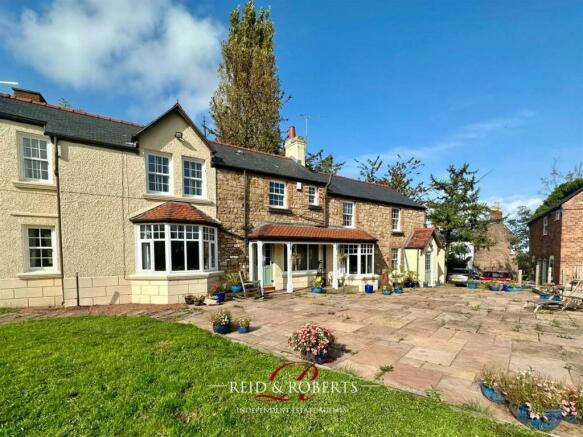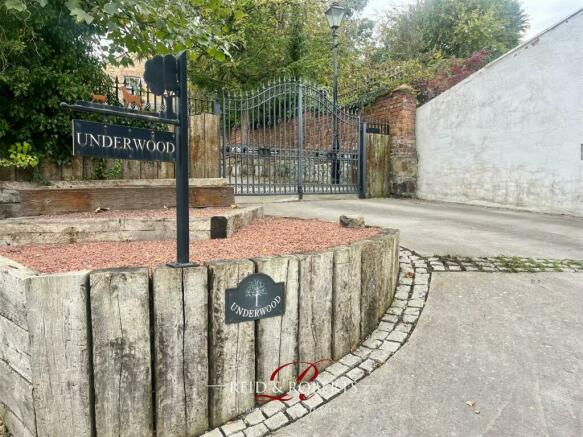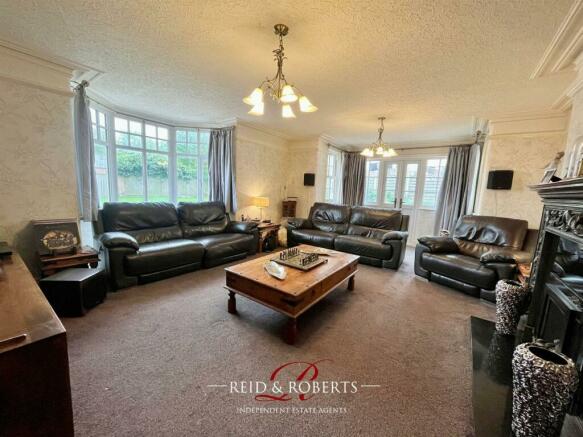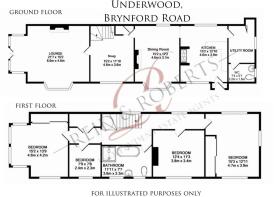Brynford Street, Holywell

- PROPERTY TYPE
Detached
- BEDROOMS
4
- BATHROOMS
1
- SIZE
Ask agent
- TENUREDescribes how you own a property. There are different types of tenure - freehold, leasehold, and commonhold.Read more about tenure in our glossary page.
Freehold
Key features
- Detached Character House
- Four Bedrooms
- Modern Kitchen & Utility
- Sitting & Dining Room
- 21ft Lounge with Feature Fire
- Four Piece Bathroom Suite
- Double Glazed Sash Windows
- Gardens & 'Off Road' Parking
- Out building with potential to convert into a annexe, workshop
Description
The accommodation to the ground floor comprises: Enclosed Porch, Modern Kitchen which is ideal for entertaining, Utility Room, Downstairs WC, Dining Room, Sitting Room/Snug and a 21ft Lounge with newly fitted Feature Fireplace and Bay Window. Stairs lead up from the Sitting Room to the first floor accommodation where you will find a Large Landing giving access to Bedroom One with newly fitted double glazed Feature Sashed Windows, Three Further Bedrooms, one of which is fitted with a large built in King size bed and bunk beds with staircase allowing access to the top bunk and a Modern Four Piece Bathroom with a free standing bath and a walk-in shower.
The property has the added benefit of Gas Combi Central Heating and New Double Glazed windows and doors throughout. The property is accessed via electric double gates which open on to a concrete driveway providing ample 'Off Road' Parking giving access to the Brick- Built Annexe. Steps lead up to a patio which gives access to the front door and on to a wooden decking seating area. The patio leads on to a good size lawn garden which leads around to the side of the property to a separate patio seating area also accessed from the Lounge. The garden is bound by wooden fencing and high brick walls to the rear..
Situated within walking distance of Holywell town, which offers a wide variety of Shops, Schools and Recreational facilities with the A55 close by which offers a link up to the main motorway networks.
**MUST BE VIEWED TO FULLY APPRECIATE**
Accommodation Comprises - Wooden stable door with double glazed top window opens into:
Enclosed Porch - Coat hooks, ceiling light point and additional outside lighting.
Wooden door with glazed units opens to:
Kitchen/ Breakfast Room - 15'3" x 12'9" >10'5" - This modern kitchen has been designed to be ideal for entertaining and is fitted with a range of high gloss curved wall and base units with granite work surfaces over and incorporating breakfast bar, tiled alcove with built-in 'Belling' Gas Double oven with seven ring burner gas hob and electric grill with extractor fan over, void and plumbing for American style fridge/ freezer. Double glazed sash window to the front elevation, frosted double glazed window to the rear elevation, stainless steel radiator, cupboard housing electric meter and fusebox, recessed spot lights, splash back tiles, tiled flooring.
Swing door leads into:
Utility - 10'2" x 7'4" - Housing a range of high gloss wall and base units with granite work surfaces over, stainless steel one and a half bowl sink unit with mixer tap over and inset drainer, void and plumbing for washing machine, dish washer and dryer, built in storage cupboard with wooden Louvre doors housing Worcester gas combi boiler. Double glazed sash window to the side elevation, tiled flooring.
Door leads into:
Downstairs Wc - Fitted with a modern two piece suite comprising: Low flush WC and a hand wash base unit. Double glazed sash frosted window to the side elevation, radiator, tiled walls to dado height, tiled flooring.
Dining Room - 15'3" x 12'4" plus bay - Cast iron open fire with matching mantle and tiled hearth, Double glazed bay window with side openers to the front elevation, Double glazed frosted window to the rear elevation, two vertical radiators, coved ceiling, recessed spotlights and ceiling light point.
Mosaic steps lead up to:
Sitting/Snug Room - 12'3" x 11'10" plus door recess - Large feature double glazed window with stained glass to the front elevation, newly fitted double glazed patio doors opening to the front, under stairs storage cupboard, double panelled radiator and picture rail. Stairs leading up to the first floor accommodation.
Door leads into:
Lounge - 6.65 x 4.65 (excluding bay) (21'9" x 15'3" (exclud - Feature cast iron fireplace with coal effect gas living flame fire, fitted with a radon pump to the external rear wall. Double glazed bay window to the front elevation with side openers, four double glazed windows to the front, side and rear elevation with central patio doors opening on to a patio area to the side of the property. Two double panelled radiators, aerial socket, coved ceiling.
First Floor Accommodation -
Landing - Picture rail, loft access, door in to Bathroom.
Steps lead up to a further landing area with double wooden doors opening to a storage cupboard with hanging rail and shelving. Access to Bedroom One and Bedroom Four.
An archway with a step down leads to another landing area with double glazed window to the rear elevation and doors to Bedroom Two and Bedroom Three.
Bedroom One - 13'11" x 15'2" in to wardrobe > 9'10 " - Feature recessed area with three double glazed sash windows, two to the front, one to the rear and two double glazed windows non-openers to the side elevation. Fitted wardrobes having hanging rail with shelving and overhead storage with mirrored sliding doors, aerial socket and textured ceiling.
Bedroom Two - 15'4" x 12'0" - Recently been fitted with a king size bed unit and a bunk beds with stairs to the center making this perfect for a family guest room. Double glazed sash windows to the front and side elevation and one double fixed window to the rear elevation. Fitted wardrobes having mirrored sliding doors with hanging rail and shelving, double panelled radiator, aerial socket and textured ceiling.
Bedroom Three - 11'4" x 11'1" Maximum Overall Measurement - Two frosted double glazed sash windows to the front elevation, single panelled radiator, aerial socket, textured ceiling.
Bedroom Four - 7'8" x 7'7" - Double glazed sash window to the front elevation, double panelled radiator, aerial socket, picture rail, textured ceiling.
Bathroom - 11'11" x 7'6" - Four piece suite comprising: Free standing bath with central wall mounted tap and controls, walk-in shower with granite shower tray with glazed screen having ceiling mounted rain shower head with wall mounted shower attachment and controls, low flush WC and a sink with mixer tap over. Double glazed sash frosted windows to the front elevation, Victorian style radiator with towel rail over, a further wall mounted ladder style radiator, partially tiled walls, wooden flooring.
Outside - The property is accessed via electric double gates which open on to a concrete driveway providing ample 'off road' parking and giving access to the Brick- Built Annexe. Steps lead up to a patio which gives access to the front door and on to a wooden decking seating area. The patio leads on to a lawn garden which leads around to the side of the property to a separate patio seating area also accessed from the Lounge. The garden is bound by wooden fencing.
Brick - Built Outbuilding - This detached brick - built outbuilding is currently used for storage but could be suitable for conversion to a separate Annexe, Garage or Workshop, subject to obtaining the relevant planning permissions.
Two wooden doors to the front give access to the the Annexe which is made up of two separate rooms to the ground floor measuring approximately 11'10" x 12'4" and 11'0" x 12'2". A wooden staircase leads up to the first floor which measures the whole length of the building. The first floor has not been measured due to the condition of the flooring. The Annexe has recently been fitted with double glazed windows.
Viewing Arrangements - Strictly by prior appointment through Reid & Roberts Estate Agents. Telephone Holywell . Do you have a house to sell? Ask a member of staff for a FREE VALUATION without obligation.
To Make An Offer - TO MAKE AN OFFER - MAKE AN APPOINTMENT.
Once you are interested in buying this property, contact this office to make an appointment. The appointment is part of our guarantee to the seller and should be made before contacting a Building Society, Bank or Solicitor. Any delay may result in the property being sold to someone else, and survey and legal fees being unnecessarily incurred.
Money Laundering Regulations - Both vendors and purchasers are asked to produce identification documentation and we would ask for your co-operation in order that there will be no delay in agreeing the sale.
Services - The agents have not tested the appliances listed in the particulars.
Floor Plans - These floor plans are included as a guide only. It is included as a service to our customers and is intended as a guide to layout. Not to scale.
Mortgage Advice - Reid & Roberts Estate Agents can offer you a full range of Mortgage Products and save you the time and inconvenience of trying to get the most competitive deal yourself. We deal with all major Banks and Building Societies and can look for the most competitive rates around. For more information call .
Loans - YOUR HOME IS AT RISK IF YOU DO NOT KEEP UP REPAYMENTS ON A MORTGAGE OR OTHER LOANS SECURED ON IT.
Hours Of Business - Monday - Friday 9.15am - 5.30pm
Saturday 9.15am - 4.00pm
Misrepresentation Act 1967 - These particulars, whilst believed to be accurate, are for guidance only and do not constitute any part of an offer or contract - Intending purchasers or tenants should not rely on them as statements or representations of fact, but must satisfy themselves by inspection or otherwise as to their accuracy. No person in the employment of Reid and Roberts has the authority to make or give any representations or warranty in relation to the property.
Brochures
Brynford Street, HolywellBrochureCouncil TaxA payment made to your local authority in order to pay for local services like schools, libraries, and refuse collection. The amount you pay depends on the value of the property.Read more about council tax in our glossary page.
Band: F
Brynford Street, Holywell
NEAREST STATIONS
Distances are straight line measurements from the centre of the postcode- Flint Station3.9 miles
About the agent
Reid & Roberts office is located on Holywell's main High Street which has a street market every Thursday.
The town centre is predominantly made up of Grade II listed Georgian and Victorian period buildings and offers many businesses and independent stores to serve the shopping needs of those local to the town and surrounding villages. The small scattered communities and villages around Holywell Town are all connected by a frequent bus service. The town contains English, Welsh and Cathol
Industry affiliations



Notes
Staying secure when looking for property
Ensure you're up to date with our latest advice on how to avoid fraud or scams when looking for property online.
Visit our security centre to find out moreDisclaimer - Property reference 32667189. The information displayed about this property comprises a property advertisement. Rightmove.co.uk makes no warranty as to the accuracy or completeness of the advertisement or any linked or associated information, and Rightmove has no control over the content. This property advertisement does not constitute property particulars. The information is provided and maintained by Reid and Roberts, Holywell. Please contact the selling agent or developer directly to obtain any information which may be available under the terms of The Energy Performance of Buildings (Certificates and Inspections) (England and Wales) Regulations 2007 or the Home Report if in relation to a residential property in Scotland.
*This is the average speed from the provider with the fastest broadband package available at this postcode. The average speed displayed is based on the download speeds of at least 50% of customers at peak time (8pm to 10pm). Fibre/cable services at the postcode are subject to availability and may differ between properties within a postcode. Speeds can be affected by a range of technical and environmental factors. The speed at the property may be lower than that listed above. You can check the estimated speed and confirm availability to a property prior to purchasing on the broadband provider's website. Providers may increase charges. The information is provided and maintained by Decision Technologies Limited. **This is indicative only and based on a 2-person household with multiple devices and simultaneous usage. Broadband performance is affected by multiple factors including number of occupants and devices, simultaneous usage, router range etc. For more information speak to your broadband provider.
Map data ©OpenStreetMap contributors.




