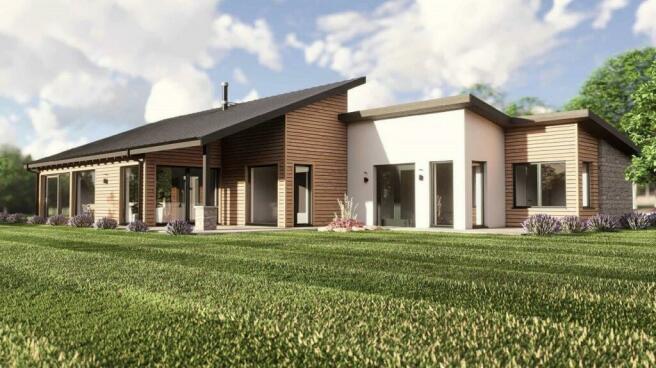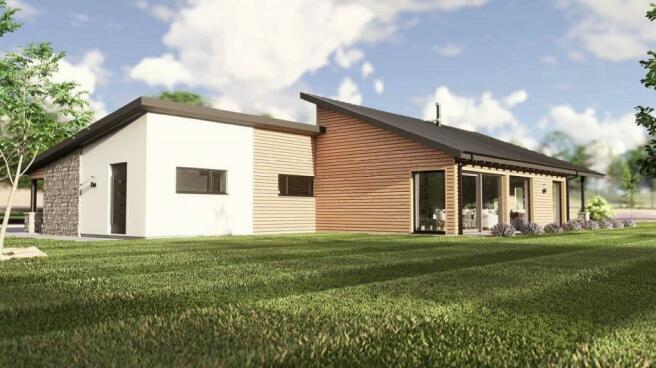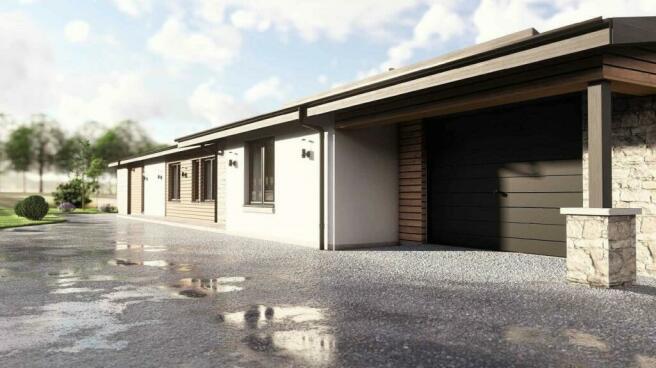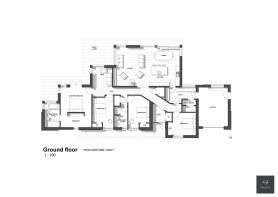
Plot 1, Daviot Heights, Inverness. IV2 5XQ

- PROPERTY TYPE
Detached
- BEDROOMS
4
- BATHROOMS
2
- SIZE
Ask agent
- TENUREDescribes how you own a property. There are different types of tenure - freehold, leasehold, and commonhold.Read more about tenure in our glossary page.
Freehold
Key features
- Contemporary architect designed single level home
- Stylish quality finishes throughout
- Luxury kitchen and bathrooms
- Integral double garage, private gardens, large patio, views
- Land and build package
Description
This stunning 4 bedroom new build combines contemporary design and quality craftsmanship. The luxurious interiors will be done to the highest standard and will appeal to the discerning buyer looking for an immaculate family home. The house has been designed for modern open plan living with a cathedral ceiling in the main living area and floor to ceiling windows throughout, maximising the light and creating a bright, airy home. The room sizes are generous and the accommodation well thought out, cleverly utilising all the space available to provide excellent storage. The impressive kitchen/dining/lounge is the heart of the home. It provides a fantastic space which lends itself to the modern family's needs, as well as entertaining. The kitchen has a large island and integrated appliances. There is ample space for a large dining table and chairs, with a generous living area with wood burning stove. Sliding doors from both the dining room and lounge area open to the patio. There is also a cosy snug providing an additional living area. A useful utility room leads to the boot room, which in turn accesses the integral garage. The master bedroom offers dual aspect windows and patio doors which open to the patio, as well as a dressing area and luxurious ensuite bathroom. There are 3 further double bedrooms, all with fitted wardrobes and a contemporary shower room completes the accommodation. The integral double garage will be fully lined, with an electric door and the drive will provide parking for 4 vehicles. The gardens will be fenced and hydro seeded, with a patio running across the rear of the house.
The Daviot Heights development is a rare opportunity to purchase a bespoke luxury property built to an exacting standard and customised to your preference. For those looking for something a little bit special.
Please note this sale is structured as a land sale followed by staged payments set out within a design and build contract. The build is supervised by a RIBA chartered architect. As such LBTT will only be payable on the land purchase, a significant saving on the total purchase cost.
Location: Daviot is located approximately 6 miles south of Inverness, the main business and commercial centre of the highlands. Primary and nursery schooling is provided at Daviot Primary school, with secondary pupils attending Milburn Academy, for which a school bus service is provided. The surrounding area offers a wide range of activities including walking, hiking, shooting and fishing. The development is within easy commuting distance to Inverness, which offers a full range of amenities including retail shops, bars, restaurants, supermarkets, post office and rail and bus stations. Raigmore Hospital, Police HQ and the UHI Campus are also within easy reach.
The Scottish Highlands are renowned for their stunning scenery and outdoor pursuits. Easily reached from Inverness are the year-round sports playground of The Cairngorm National Park and the rugged northwest Highlands, often referred to as the last great wilderness in Europe. The area is also home to some of the most beautiful beaches and mountains in Scotland.
Directions: From Inverness, head south on the A9 for approximately 6 miles. Exit the A9 to the right, signposted Daviot West. Continue along the road for approximately 1/4 mile, until you reach Daviot Parish Church. The development is in the field directly across the road from the church.
Reservation Fee: There is a £5000 non-refundable reservation fee, followed by a £20,000 deposit upon conclusion of missives of the land purchase. Both payments will be deducted off the land purchase price of £120,000. There is a staged payment schedule for the remaining balance.
Services: Mains electricity and water. Air source heat pump powers underfloor heating. Private drainage via water treatment plant. Connection for telephone and broadband
Council Tax: To be allocated.
Tenure: Freehold
Entry: By mutual agreement.
Viewing: To arrange a viewing of this site please contact Karine on , Morna on or the office on .
Drone Footage:
Brochure:
Lounge/Kitchen/Dining Room
10.07m x 5.79m (33' 0" x 19' 0")
Snug
2.99m x 2.99m (9' 10" x 9' 10")
Utility Room
4.62m x 2.37m (15' 2" x 7' 9")
Master Bedroom
6.02m x 4.67m (19' 9" x 15' 4")
Master Bedroom En-Suite Bathroom
3.60m x 2.29m (11' 10" x 7' 6")
Bedroom 2
4.75m x 3.20m (15' 7" x 10' 6")
Bedroom 3
4.47m x 3.19m (14' 8" x 10' 6")
Bedroom 4
3.39m x 3.51m (11' 1" x 11' 6")
Shower Room
3.20m x 1.99m (10' 6" x 6' 6")
Garage
5.88m x 4.44m (19' 3" x 14' 7")
Brochures
Brochure- COUNCIL TAXA payment made to your local authority in order to pay for local services like schools, libraries, and refuse collection. The amount you pay depends on the value of the property.Read more about council Tax in our glossary page.
- Band: TBC
- PARKINGDetails of how and where vehicles can be parked, and any associated costs.Read more about parking in our glossary page.
- Yes
- GARDENA property has access to an outdoor space, which could be private or shared.
- Yes
- ACCESSIBILITYHow a property has been adapted to meet the needs of vulnerable or disabled individuals.Read more about accessibility in our glossary page.
- Ask agent
Plot 1, Daviot Heights, Inverness. IV2 5XQ
NEAREST STATIONS
Distances are straight line measurements from the centre of the postcode- Inverness Station5.2 miles
Explore area BETA
Inverness
Get to know this area with AI-generated guides about local green spaces, transport links, restaurants and more.
Powered by Gemini, a Google AI model

Tailormade Moves are in the business of people first, property second. If there's one thing we value more than anything else, it's customer service and strong relationships.
Placing our customers at the very heart of our business helps us achieve the absolute best outcomes for everyone. Excellent customer service is second nature to us and Tailormade Moves will go that extra mile for customers. No task is too big, no gesture too small - no phone call too late. This means there are hundreds of happy customers out there who would recommend Tailormade Moves to friends and family when selling or letting property.
Impressions, Attitude and Communication are key! All of this combined makes Tailormade Moves the leading estate agency in the Inverness area.
Notes
Staying secure when looking for property
Ensure you're up to date with our latest advice on how to avoid fraud or scams when looking for property online.
Visit our security centre to find out moreDisclaimer - Property reference PRA14366. The information displayed about this property comprises a property advertisement. Rightmove.co.uk makes no warranty as to the accuracy or completeness of the advertisement or any linked or associated information, and Rightmove has no control over the content. This property advertisement does not constitute property particulars. The information is provided and maintained by Tailormade Moves, Inverness. Please contact the selling agent or developer directly to obtain any information which may be available under the terms of The Energy Performance of Buildings (Certificates and Inspections) (England and Wales) Regulations 2007 or the Home Report if in relation to a residential property in Scotland.
*This is the average speed from the provider with the fastest broadband package available at this postcode. The average speed displayed is based on the download speeds of at least 50% of customers at peak time (8pm to 10pm). Fibre/cable services at the postcode are subject to availability and may differ between properties within a postcode. Speeds can be affected by a range of technical and environmental factors. The speed at the property may be lower than that listed above. You can check the estimated speed and confirm availability to a property prior to purchasing on the broadband provider's website. Providers may increase charges. The information is provided and maintained by Decision Technologies Limited. **This is indicative only and based on a 2-person household with multiple devices and simultaneous usage. Broadband performance is affected by multiple factors including number of occupants and devices, simultaneous usage, router range etc. For more information speak to your broadband provider.
Map data ©OpenStreetMap contributors.





