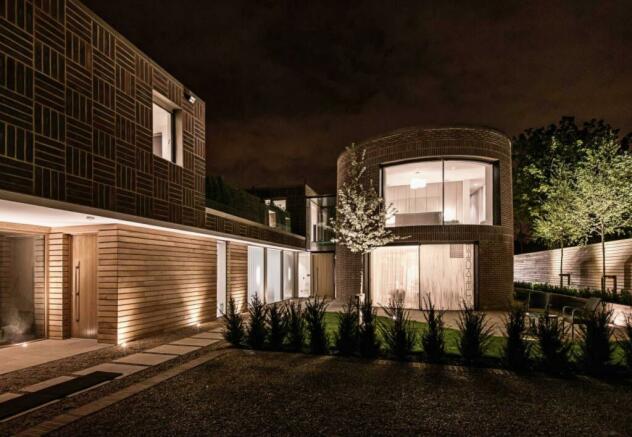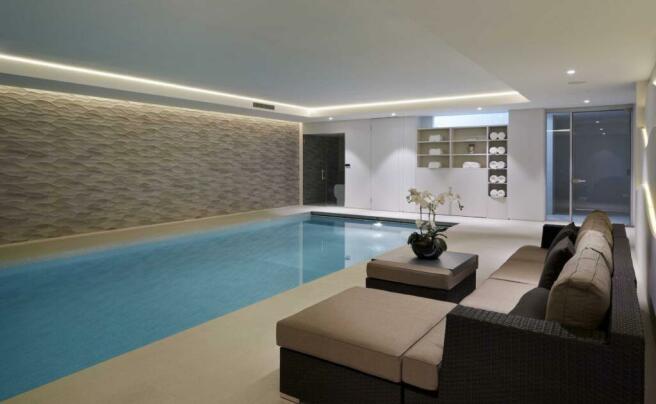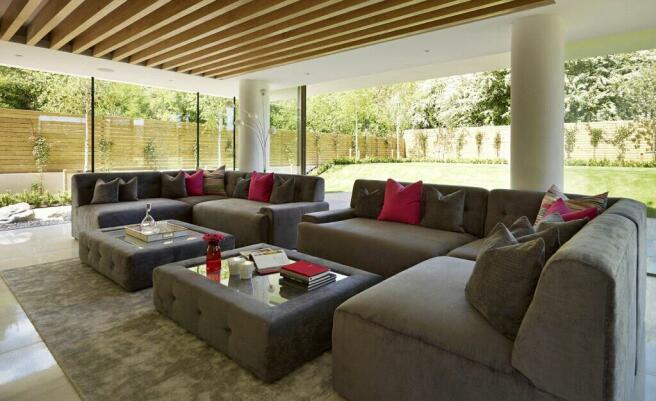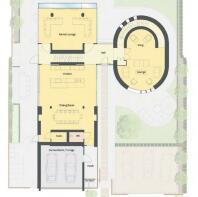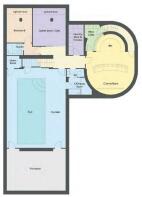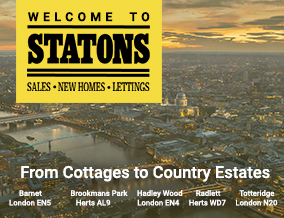
Cobden Hill, Radlett, Hertfordshire, WD7

- PROPERTY TYPE
Detached
- BEDROOMS
6
- BATHROOMS
6
- SIZE
8,000 sq ft
743 sq m
- TENUREDescribes how you own a property. There are different types of tenure - freehold, leasehold, and commonhold.Read more about tenure in our glossary page.
Freehold
Key features
- Chain Free
- 6 Bedrooms
- 5 Receptions
- 6 Bathrooms
- Indoor Swimming Pool
- Gated Entrance
- Cinema Room
- 8000 sq ft
Description
Renowned for creating home environments that are tailored to the needs of its clients, Living in Space makes use of a skilled design team to create beautiful bespoke homes. From concept to completion, Living in Space has built a reputation for exceptional design in some of London's most prestigious locations and Brickfields, its latest project, is nothing less than extraordinary.
Bespoke interiors: Brickfields has been interior designed to make the most of the space and light available, and to offer you and your family the ultimate work-life balance, with an indoor swimming pool complex, cinema, gym and lavish roof terrace with outdoor hot tub. On the ground floor of the north and south wings of the property is the extensive open plan kitchen, designed by Lauren Nicholas. Beautifully finished in tranché oak and composite stone, it features A+ rated appliances including an integrated wine cooler, dishwasher, fridge, freezer and double sink. The ground floor also houses an open-plan dining and living area and a formal lounge, which has direct access to the garden. On the first floor, the north and south wings each feature two bedrooms with en-suite bathrooms and an additional study in the south wing. Both north and south are linked by a striking enclosed glass walkway, which allows for direct access to the roof terrace, its adjacent drinks bar and the hot tub. The generously sized terrace is accessible from both sides of the property and offers uninterrupted views of the breathtaking surroundings.
The Kiln: The kiln is the homes most striking design element and houses the master bedroom suite, a living room and the cinema. The master bedroom demonstrates meticulous design and features a curved wall of windows to make the most of the incredible views. A walk-in wardrobe, dressing room and en-suite bathroom with exquisite fixtures and fittings completes the suite. The kiln provides private access to the ground and basement levels via a curved staircase, directly from the master suite. The ground floor includes a luxurious living room while the basement level features the state-of-the-art cinema room with bar and wine cellar. From here, there is direct access to the basement level of the north and south wings, which houses the heated swimming pool complex with changing room, steam room and gym. There is also a sixth en-suite bedroom.
Designed for living: Sustainability has been a key factor in Brickfields design and as a result, the property has been awarded Code for Sustainable Homes Level 5. At approximately 8,000 sq ft and featuring six bedrooms, six bathrooms and numerous recreational facilities, Brickfields sustainable design means that the property is essentially self-sufficient, resulting in minimal annual running costs, estimated to be 20% of what would be expected.
With meticulous attention to detail, every area of the property has been designed to be functional, whilst using finishes and fixtures of the highest specification. This includes the home audio system, which functions throughout the house and can be altered and adjusted from the homeowners mobile phone or iPad. CCTV camera footage can be viewed on televisions throughout the house, allowing the discerning homeowner to view the propertys surrounding area at the touch of a button, whilst the property itself, along with a double garage and three further visitor parking spaces, is set behind electric gates.
Local Authority:
Hertsmere Borough Council
Council Tax Band: H
FREEHOLD
- Sole Agency
- 4 Bedrooms
- Walking distance to Amenitiess
- 3 Bathrooms
- Family Home
Brochures
Particulars- COUNCIL TAXA payment made to your local authority in order to pay for local services like schools, libraries, and refuse collection. The amount you pay depends on the value of the property.Read more about council Tax in our glossary page.
- Band: H
- PARKINGDetails of how and where vehicles can be parked, and any associated costs.Read more about parking in our glossary page.
- Yes
- GARDENA property has access to an outdoor space, which could be private or shared.
- Yes
- ACCESSIBILITYHow a property has been adapted to meet the needs of vulnerable or disabled individuals.Read more about accessibility in our glossary page.
- Ask agent
Cobden Hill, Radlett, Hertfordshire, WD7
NEAREST STATIONS
Distances are straight line measurements from the centre of the postcode- Radlett Station0.9 miles
- Elstree & Borehamwood Station2.2 miles
- Bricket Wood Station2.9 miles
About the agent
With five networked Hertfordshire and North London branches and associated offices in Mayfair, Statons are perfectly placed to showcase all that this wonderful region has to offer for an unparalleled quality of life.
These offices are not franchised with the limitations that imposes, each office is a key component of the Statons team, with constant communication ensuring that everyone knows which properties are on the market across the entire area.
This is a sophisticated part of
Industry affiliations

Notes
Staying secure when looking for property
Ensure you're up to date with our latest advice on how to avoid fraud or scams when looking for property online.
Visit our security centre to find out moreDisclaimer - Property reference RAD140182. The information displayed about this property comprises a property advertisement. Rightmove.co.uk makes no warranty as to the accuracy or completeness of the advertisement or any linked or associated information, and Rightmove has no control over the content. This property advertisement does not constitute property particulars. The information is provided and maintained by Statons, Radlett. Please contact the selling agent or developer directly to obtain any information which may be available under the terms of The Energy Performance of Buildings (Certificates and Inspections) (England and Wales) Regulations 2007 or the Home Report if in relation to a residential property in Scotland.
*This is the average speed from the provider with the fastest broadband package available at this postcode. The average speed displayed is based on the download speeds of at least 50% of customers at peak time (8pm to 10pm). Fibre/cable services at the postcode are subject to availability and may differ between properties within a postcode. Speeds can be affected by a range of technical and environmental factors. The speed at the property may be lower than that listed above. You can check the estimated speed and confirm availability to a property prior to purchasing on the broadband provider's website. Providers may increase charges. The information is provided and maintained by Decision Technologies Limited. **This is indicative only and based on a 2-person household with multiple devices and simultaneous usage. Broadband performance is affected by multiple factors including number of occupants and devices, simultaneous usage, router range etc. For more information speak to your broadband provider.
Map data ©OpenStreetMap contributors.
