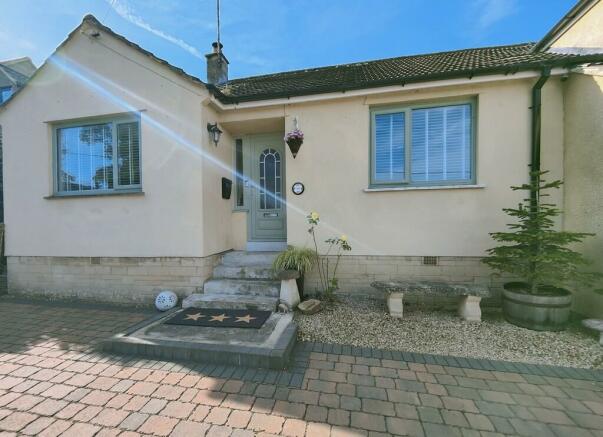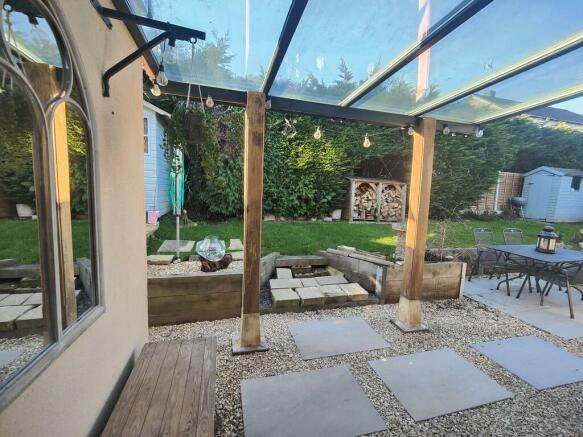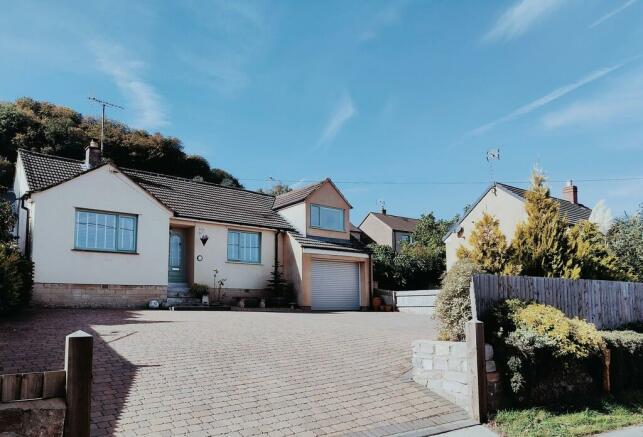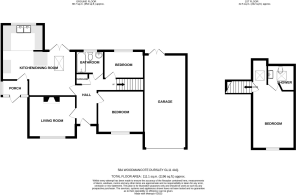Woodmancote, Dursley

- PROPERTY TYPE
Detached Bungalow
- BEDROOMS
3
- BATHROOMS
2
- SIZE
Ask agent
- TENUREDescribes how you own a property. There are different types of tenure - freehold, leasehold, and commonhold.Read more about tenure in our glossary page.
Freehold
Key features
- CHARACTER DETACHED BUNGALOW
- THREE BEDROOMS
- LOG BURNER
- WOODLAND VIEWS
- REMOTE CONTROL GARAGE DOOR
- PARKING FOR MULTIPLE CARS
- TURNKEY CONDITION
- EXTENDED THROUGHOUT
- EN SUITE SHOWER
- VAULTED DINING ROOM CEILING
Description
RECESSED PORCH Double glazed front door and side screen.
SPACIOUS ENTRANCE HALL Store cupboard, radiator, luxury vinyl plank flooring, trap access (loft ladder) to large part boarded loft room, stairs to first floor, doors to:-
LOUNGE 11' 11" x 10' 2" (3.63m x 3.1m) Multi fuel stove in feature fireplace surround, Double glazed window to front, radiator. Intagra
DININGROOM 11' 3" x 11' (3.43m x 3.35m) Vaulted ceiling with 'Velux' style roof window, double glazed patio doors to rear, luxury vinyl plank flooring; radiator, open entrance to:-
FULLY FITTED KITCHEN 13' 6" x 10' 4 MAX" (4.11m x 3.15m) Excellent rage of fitted base units, wall cupboards and worktops incorporating:- twin Belfast sink (mixer tap), 'Rangemaster' cooker with five ring hob, electric griddle, two double electric ovens and grill, extractor hood, dishwasher, microwave; free standing fridge/freezer; breakfast bar with cupboard under and granite worktop; double glazed window to rear; luxury vinyl plank flooring; kick strip heater; double glazed door to:-
REAR PORCH/UTILITY Double glazed external door and side screen, Valliant Eco condensing central heating boiler, pluming for washing machine.
BATHROOM Villeroy & Boch bath with 'Mira sport' electric shower over, washbasin with cupboard under, W.C. suite, led lighting, led demister mirror with shaver point, large chrome towel radiator, extractor fan, double glazed window (obscure) to rear, extensive wall tiling, luxury vinyl plank flooring.
BEDROOM 2 12' x 11' (3.66m x 3.35m) Double glazed window to front, radiator.
BEDROOM 3 10' x 7' (3.05m x 2.13m) Double glazed window to rear, radiator, open fronted wardrobe cupboard under stairs.
MASTER BEDROOM 16' x 10' 6" (4.88m x 3.2m) Large double glazed dormer window to front, two radiators, open fronted wardrobe storage area with 'Vellux' style window; air conditioning unit, door to:-
EN-SUITE SHOWER ROOM Concealed cistern with back to wall pan, push button rainfall shower, electric and centrally heated towel rail, natural stone mosaic floor with under floor heating, led lighting, extractor system, round led demister mirror, 'Velux' style roof window.
GARAGE 24' 6" x 10' 7" (7.47m x 3.23m) Remote control electric roller shutter door to front, double glazed patio style doors to rear, ring main circuit and two way lighting led and fluorescent lighting.
PARKING Extra large block paved driveway provides parking for numerous vehicles.
OUTSIDE To the rear of the property is a private garden mainly laid to lawns, gravelled seating area, covered area (10' x 8'), flower beds and established shrubs. 2 x 1 gang outdoor sockets, outside taps.
AGENTS NOTE We are informed by the vendors that there is planning approval for further extensions to utility and front porch areas.
Brochures
S1 - 6-Page Portr...- COUNCIL TAXA payment made to your local authority in order to pay for local services like schools, libraries, and refuse collection. The amount you pay depends on the value of the property.Read more about council Tax in our glossary page.
- Band: D
- PARKINGDetails of how and where vehicles can be parked, and any associated costs.Read more about parking in our glossary page.
- Garage,Off street
- GARDENA property has access to an outdoor space, which could be private or shared.
- Yes
- ACCESSIBILITYHow a property has been adapted to meet the needs of vulnerable or disabled individuals.Read more about accessibility in our glossary page.
- Ask agent
Woodmancote, Dursley
NEAREST STATIONS
Distances are straight line measurements from the centre of the postcode- Cam & Dursley Station2.9 miles
- Stonehouse Station5.7 miles
About the agent
Stroud’s oldest established estate agency serving the community for over sixty years. Our family run independent estate agency has a reputation for getting the job done. Old fashioned professionalism linked to modern technology.
Prominent location in Stroud town centre just up from the four faced clock on London Road.
We love this Cotswold town and the surrounding villages. You will find so many interesting and unusual types of properties here. Why not give us a call if there is a
Notes
Staying secure when looking for property
Ensure you're up to date with our latest advice on how to avoid fraud or scams when looking for property online.
Visit our security centre to find out moreDisclaimer - Property reference 102441002625. The information displayed about this property comprises a property advertisement. Rightmove.co.uk makes no warranty as to the accuracy or completeness of the advertisement or any linked or associated information, and Rightmove has no control over the content. This property advertisement does not constitute property particulars. The information is provided and maintained by Frowens Estate Agents, Stroud. Please contact the selling agent or developer directly to obtain any information which may be available under the terms of The Energy Performance of Buildings (Certificates and Inspections) (England and Wales) Regulations 2007 or the Home Report if in relation to a residential property in Scotland.
*This is the average speed from the provider with the fastest broadband package available at this postcode. The average speed displayed is based on the download speeds of at least 50% of customers at peak time (8pm to 10pm). Fibre/cable services at the postcode are subject to availability and may differ between properties within a postcode. Speeds can be affected by a range of technical and environmental factors. The speed at the property may be lower than that listed above. You can check the estimated speed and confirm availability to a property prior to purchasing on the broadband provider's website. Providers may increase charges. The information is provided and maintained by Decision Technologies Limited. **This is indicative only and based on a 2-person household with multiple devices and simultaneous usage. Broadband performance is affected by multiple factors including number of occupants and devices, simultaneous usage, router range etc. For more information speak to your broadband provider.
Map data ©OpenStreetMap contributors.




