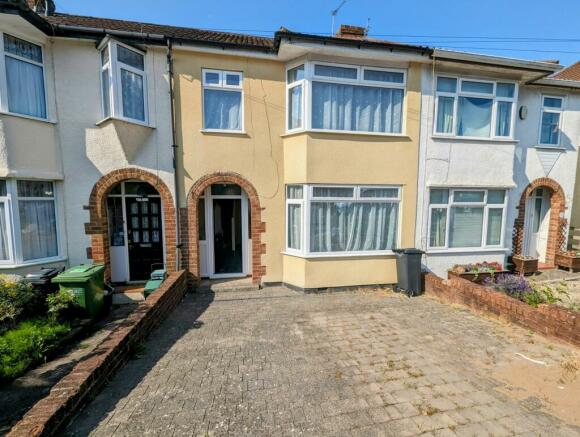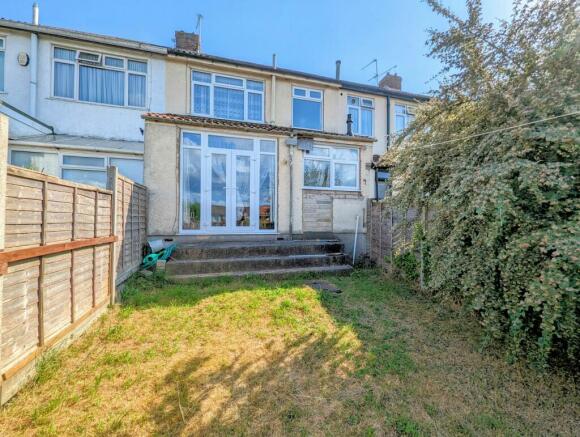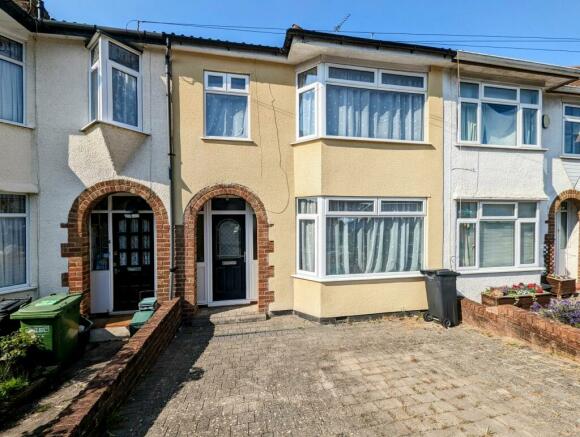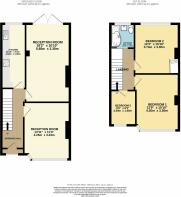Mackie Road, Filton, Bristol

- PROPERTY TYPE
Terraced
- BEDROOMS
3
- BATHROOMS
1
- SIZE
Ask agent
- TENUREDescribes how you own a property. There are different types of tenure - freehold, leasehold, and commonhold.Read more about tenure in our glossary page.
Freehold
Key features
- No Onward Chain
- Perfect for updating and adding value
- Period Features
- Double Glazing
- High Ceilings
- Fireplace
- Wooden Floors
- Off Street Parking
- Private Rear Garden
- Garage
Description
Franklin Cole Properties are pleased to present this 3 bedroom, two reception room terraced house to market. This property presents a significant opportunity to add value to the home. Previously in the process of renovation, there is work needed to complete the task, but the major players are already in place. The double glazed windows and doors are in excellent condition, the radiators and Worcester combi boiler have barely been used since installation five years ago, plus it has a single storey extension making for generous room dimensions on the ground floor. The first floor, while not extended, offers more bright and spacious rooms in keeping with the style and date of the property's build. The location, setting and proportions of this house offer the chance to create a truly wonderful home.
The ground floor comprises an entrance hall with doors leading to both reception rooms and the kitchen. As you arrive at the property you are immediately greeted with an attractive stone archway housing a stylish Upvc door with patterned frosted window and two surrounding panes. The hallway is large and will provide an impressive entrance once treated to a bit of TLC. Both reception rooms are accessed to the left. Looking to the front of the property, over the driveway that can accommodate two vehicles, the first is well proportioned and bright. It has an angled bay window which takes up most of the front wall space and, coupled with its high ceiling, enjoys an airy and tranquil ambience. There is an original ceiling rose and a cast iron fireplace and the floorboards are exposed, helping to see this room for the blank canvas it is. The second reception room has been extended and is a sizeable proposition. To the rear of the room French doors perfectly frame a picturesque view of the private rear garden whilst also facilitating another bright space. There are so many possibilities here, and indeed throughout the house itself, your imagination will have plenty of room to run wild.
The kitchen is galley shaped and almost 5 metres in length. Remedial work is required to its ceiling; however, it is an easy fix and, again, with affection and a keen eye, a fantastic kitchen awaits.
At the top of the stairs is a brand new bathroom. Beautifully presented and finished, it is bright, contemporary and well appointed. The white 3 piece suite includes a 'P' shaped bath with shower over, a modern square pedestal sink and W/C. Both bath and sink have waterfall mixer taps and the large frosted glass window allows plenty of light to compliment the natural stone tiling.
Bedrooms one to three are all accessed via the landing also. To the front is bedroom One, a large double sharing the same dimensions as the reception room directly below. Another lovely room waiting to be styled. Bedroom two to the rear of the property, also a generous double, looks over the pleasant rear garden and has a built in cupboard providing excellent storage.
Bedroom three is a single, or alternatively, could make for a great office or study. This room looks out over the pleasant residential street and the home's driveway. The final space to mention is the rear garden. Steps lead you down from reception room two's French doors to a lovely, private lawn. There is a garage at the bottom of the garden which is accessed via a well maintained private resident's lane to the rear.
There is so much potential with this house it is ripe for the picking. It could be a truly fantastic family home for those happy to roll up their sleeves and see it as a very doable project. It will also appeal to property investors due to the scope to add value and so many options to reconfigure if desired.
Mackie Road is well loved locally and very popular with buyers and renters alike. Just off Filton Avenue, it is close to major local employers such as the MoD, Airbus, Rolls Royce, Southmead Hospital and the University of West England. Transport links are fantastic with the A38, M4 and M4 easily accessed. Filton Abbey wood train station is no more than a quarter of a mile away and Bristol Parkway less than two. There are several bustling retail parks close by offering gyms, superstores, coffee shops and restaurants, plus great schools, parks and sports clubs. What's not to love? Don't miss out, book your viewing as soon as possible.
Council Tax Band: C
Tenure: Freehold
Room 1
4.2m x 3.43m
Walls, a wooden dado rail separates beige hessian wallpaper above from cream wallpaper below. Ceiling, white with original ceiling rose. Decorative coving, white. Exposed floorboards. Cast iron fireplace with decorative tiled insert and wood mantel. Polished brass Georgian sockets and door handle. Light fitting, radiator.
Room 2
5.85m x 3.3m
Papered walls, beige, separated by original picture rail, painted white above. White woodwork. Floor carpeted, biscuit. Polished brass Georgian sockets and door handle. Radiator x 2. Light fitting.
Kitchen
4.85m x 1.8m
Ceam wall and base units, wood effect surfaces. Stainless steel sink drainer. White tile splashback. Worcester combi boiler. Hotpoint Ultima gas oven, grill and hob, brushed steel. Grey vinyl flooring. Radiator, light fitting.
Bathroom
1.76m x 1.85m
3 piece white suite includes modern pea shaped bath with modern waterfall mixer tap and electric shower over. Glass shower screen. Contemporary style sink with waterfall mixer tap, and W/C. Natural stone tiled splashback.
Bedroom 1
Cream hessian papered walls with picture rail. Exposed floorboards, White woodwork, radiator, light fitting. Polished brass Georgian sockets and door hanlde.
Bedroom 2
3.74m x 3.27m
Muted pink carpeting, light fitting, radiator.
Bedroom 3
2.59m x 1.9m
Exposed floorboards, white woodwork, light fitting, radiator.
Brochures
Brochure- COUNCIL TAXA payment made to your local authority in order to pay for local services like schools, libraries, and refuse collection. The amount you pay depends on the value of the property.Read more about council Tax in our glossary page.
- Band: C
- PARKINGDetails of how and where vehicles can be parked, and any associated costs.Read more about parking in our glossary page.
- Off street
- GARDENA property has access to an outdoor space, which could be private or shared.
- Private garden
- ACCESSIBILITYHow a property has been adapted to meet the needs of vulnerable or disabled individuals.Read more about accessibility in our glossary page.
- Ask agent
Mackie Road, Filton, Bristol
NEAREST STATIONS
Distances are straight line measurements from the centre of the postcode- Filton Abbey Wood Station0.3 miles
- Bristol Parkway Station1.2 miles
- Patchway Station1.2 miles
About the agent
With over 20 years industry experience , our team are here to help with all your property needs , both landlords and tenants alike will receive not only the highest level of customer service but as an independent estate agent we offer highly competitive fees.
For our landlords we offer a stress free fully manged service or a tenant find service for those landlords who prefer the hands on approach.
For our Tenants we provide excellent University and private accommodation, and are
Industry affiliations

Notes
Staying secure when looking for property
Ensure you're up to date with our latest advice on how to avoid fraud or scams when looking for property online.
Visit our security centre to find out moreDisclaimer - Property reference RS0023. The information displayed about this property comprises a property advertisement. Rightmove.co.uk makes no warranty as to the accuracy or completeness of the advertisement or any linked or associated information, and Rightmove has no control over the content. This property advertisement does not constitute property particulars. The information is provided and maintained by Franklin Cole Properties, Bristol. Please contact the selling agent or developer directly to obtain any information which may be available under the terms of The Energy Performance of Buildings (Certificates and Inspections) (England and Wales) Regulations 2007 or the Home Report if in relation to a residential property in Scotland.
*This is the average speed from the provider with the fastest broadband package available at this postcode. The average speed displayed is based on the download speeds of at least 50% of customers at peak time (8pm to 10pm). Fibre/cable services at the postcode are subject to availability and may differ between properties within a postcode. Speeds can be affected by a range of technical and environmental factors. The speed at the property may be lower than that listed above. You can check the estimated speed and confirm availability to a property prior to purchasing on the broadband provider's website. Providers may increase charges. The information is provided and maintained by Decision Technologies Limited. **This is indicative only and based on a 2-person household with multiple devices and simultaneous usage. Broadband performance is affected by multiple factors including number of occupants and devices, simultaneous usage, router range etc. For more information speak to your broadband provider.
Map data ©OpenStreetMap contributors.




