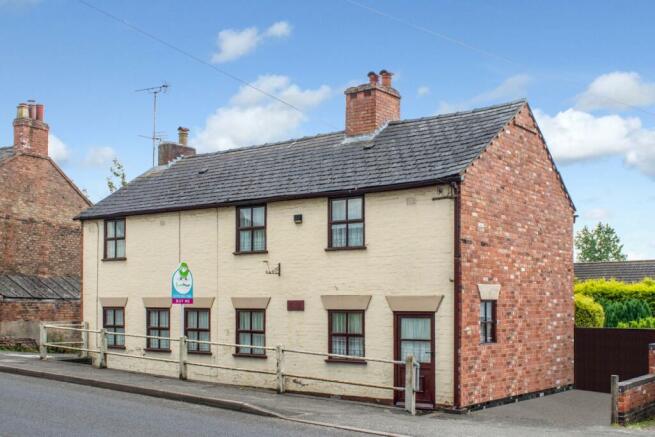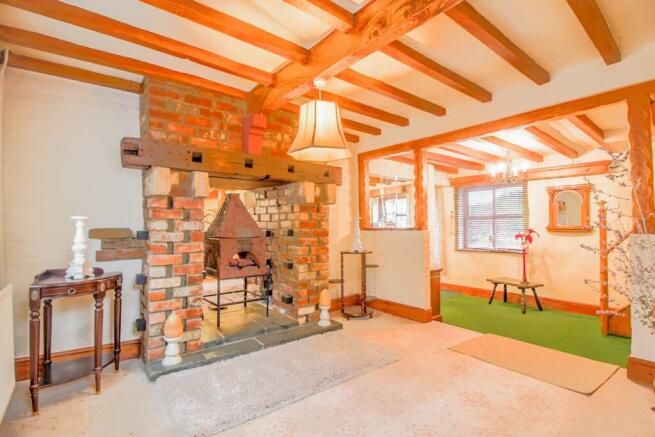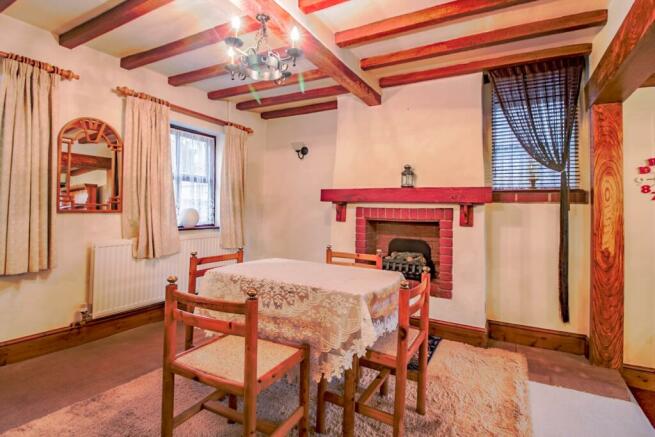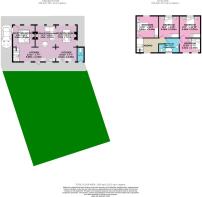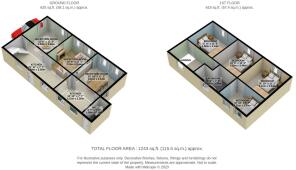Nottingham Road, Borrowash, Derby, Derbyshire, DE72

- PROPERTY TYPE
Detached
- BEDROOMS
4
- BATHROOMS
1
- SIZE
Ask agent
- TENUREDescribes how you own a property. There are different types of tenure - freehold, leasehold, and commonhold.Read more about tenure in our glossary page.
Freehold
Key features
- A one-of-a-kind, three/four-bedroom detached cottage with intriguing history
- Generous plot of land at the rear with the potential to build another dwelling (subject to planning permission)
- Open, interconnected ground floor layout with exposed brick fireplace and wooden beams.
- Spacious kitchen with garden views
- Picturesque location in Borrowash.
- A unique canvas to create a dream home with endless possibilities.
- South facing garden to the rear
- Call us 24/7 to book in for a viewing!
Description
AUCTION Nestled in the picturesque village of Borrowash, this unique three/four-bedroom detached cottage is a remarkable opportunity for those seeking a project or investors with an eye for potential. This property's history is as fascinating as its layout – previously three separate cottages seamlessly converted into one, offering the prospect of crafting something truly extraordinary. With a generous plot of land to the rear and access running down the side, there's even the tantalizing possibility of building another dwelling, subject to planning permission. Approach this property as a one-of-a-kind canvas upon which to paint your vision of a dream home.
Upon entering, the ground floor unfolds as a seamless, open expanse. The first section welcomes you with a charming reception room, complete with a dual-facing exposed brick fireplace and rustic wooden beams that add character to the space. A step down leads you to the stairs and kitchen area, running the full width of the property, granting serene views of the garden. Facing towards the front are the second and third reception rooms, each uniquely separated by wooden archways, awaiting your imaginative touch.
Ascend to the first floor, where you're greeted by a spacious landing providing access to the first double bedroom, with views to the front. The journey continues, guiding you to the second bedroom and the well-positioned family bathroom. Beyond the bathroom, you'll discover the third and fourth double bedrooms, each a canvas ready for your customization.
While the layout may be unconventional, it's this very quirkiness that unveils a world of potential. With a configuration tailored to your needs, this property offers a unique opportunity to unlock its hidden treasures and maximize the use of the expansive land area.
Auctioneers Comments:
This property is for sale by the Modern Method of Auction, meaning the buyer and seller are to Complete within 56 days (the "Reservation Period"). Interested parties personal data will be shared with the Auctioneer (iamsold).
If considering buying with a mortgage, inspect and consider the property carefully with your lender before bidding.
A Buyer Information Pack is provided. The winning bidder will pay £300.00 including VAT for this pack which you must view before bidding.
The buyer signs a Reservation Agreement and makes payment of a non-refundable Reservation Fee of 4.50% of the purchase price including VAT, subject to a minimum of £6,600.00 including VAT. This is paid to reserve the property to the buyer during the Reservation Period and is paid in addition to the purchase price. This is considered within calculations for Stamp Duty Land Tax.
Services may be recommended by the Agent or Auctioneer in which they will receive payment from the service provider if the service is taken. Payment varies but will be no more than £450.00. These services are optional.
Entrance Hall
The primary entrance is located at the front and features a door with two inset double-glazed panels, leading to the reception hall and sitting room.
Reception
3.53m x 3.45m - 11'7" x 11'4"
With a double-glazed window to the front, an exposed brick open fireplace with a wooden mantel and a tiled hearth, which also opens into the lounge.
Reception
3.44m x 3.2m - 11'3" x 10'6"
With double glazed windows to the front, wall mounted radiator, single pendant ceiling light and two wall lights, carpeted flooring, and a feature brick chimney breast, complete with a wooden mantel and tiled hearth.
Reception
3.44m x 3.31m - 11'3" x 10'10"
With double-glazed windows to the front and side, a fireplace with a brick insert and a wooden mantel.
Kitchen
10m x 2.3m - 32'10" x 7'7"
Stretching along the rear of the cottage, the kitchen is divided by a beam with wooden pillars on either side. With three double-glazed windows and a door to the rear.It's equipped with wall and base units, appliances include a one-and-a-half bowl sink with a mixer tap.
Bedroom 1
3.5m x 3.44m - 11'6" x 11'3"
With carpeted flooring, double glazed window to the front and wall-mounted radiator.
Bedroom 2
3.44m x 3.2m - 11'3" x 10'6"
With carpeted flooring, double glazed window to the front and wall mounted radiator.
Bedroom 3
3.44m x 3.31m - 11'3" x 10'10"
With carpeted flooring, double glazed window to the front and wall mounted radiator.
Bedroom 4
3.31m x 2.3m - 10'10" x 7'7"
With a double glazed window to the rear and wall mounted radiator.
Bathroom
3.2m x 2.3m - 10'6" x 7'7"
With double-glazed window to the rear, a three piece suit comprised of a panel bath with a shelved splashback, a pedestal hand basin, and a low flush WC.
- COUNCIL TAXA payment made to your local authority in order to pay for local services like schools, libraries, and refuse collection. The amount you pay depends on the value of the property.Read more about council Tax in our glossary page.
- Band: TBC
- PARKINGDetails of how and where vehicles can be parked, and any associated costs.Read more about parking in our glossary page.
- Ask agent
- GARDENA property has access to an outdoor space, which could be private or shared.
- Yes
- ACCESSIBILITYHow a property has been adapted to meet the needs of vulnerable or disabled individuals.Read more about accessibility in our glossary page.
- Ask agent
Nottingham Road, Borrowash, Derby, Derbyshire, DE72
NEAREST STATIONS
Distances are straight line measurements from the centre of the postcode- Spondon Station1.6 miles
- Derby Station3.8 miles
- Long Eaton Station3.9 miles
About the agent
Since opening in Beeston & Long Eaton EweMove have quickly become an established agent - with a combination of 5-star, round-the-clock personal service, no minimum contracts and innovative marketing we have leapfrogged several traditional agents in the area - and we are still growing fast!
EweMove are the UKs Most Trusted Estate Agent thanks to thousands of 5 Star reviews from happy customers on independent review website Trustpilot.
Our philosophy is simple the customer is at
Notes
Staying secure when looking for property
Ensure you're up to date with our latest advice on how to avoid fraud or scams when looking for property online.
Visit our security centre to find out moreDisclaimer - Property reference 10396344. The information displayed about this property comprises a property advertisement. Rightmove.co.uk makes no warranty as to the accuracy or completeness of the advertisement or any linked or associated information, and Rightmove has no control over the content. This property advertisement does not constitute property particulars. The information is provided and maintained by EweMove, Long Eaton. Please contact the selling agent or developer directly to obtain any information which may be available under the terms of The Energy Performance of Buildings (Certificates and Inspections) (England and Wales) Regulations 2007 or the Home Report if in relation to a residential property in Scotland.
Auction Fees: The purchase of this property may include associated fees not listed here, as it is to be sold via auction. To find out more about the fees associated with this property please call EweMove, Long Eaton on 0115 647 6724.
*Guide Price: An indication of a seller's minimum expectation at auction and given as a “Guide Price” or a range of “Guide Prices”. This is not necessarily the figure a property will sell for and is subject to change prior to the auction.
Reserve Price: Each auction property will be subject to a “Reserve Price” below which the property cannot be sold at auction. Normally the “Reserve Price” will be set within the range of “Guide Prices” or no more than 10% above a single “Guide Price.”
*This is the average speed from the provider with the fastest broadband package available at this postcode. The average speed displayed is based on the download speeds of at least 50% of customers at peak time (8pm to 10pm). Fibre/cable services at the postcode are subject to availability and may differ between properties within a postcode. Speeds can be affected by a range of technical and environmental factors. The speed at the property may be lower than that listed above. You can check the estimated speed and confirm availability to a property prior to purchasing on the broadband provider's website. Providers may increase charges. The information is provided and maintained by Decision Technologies Limited. **This is indicative only and based on a 2-person household with multiple devices and simultaneous usage. Broadband performance is affected by multiple factors including number of occupants and devices, simultaneous usage, router range etc. For more information speak to your broadband provider.
Map data ©OpenStreetMap contributors.
