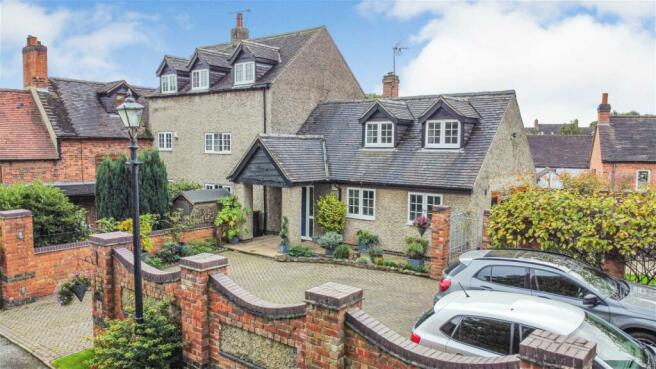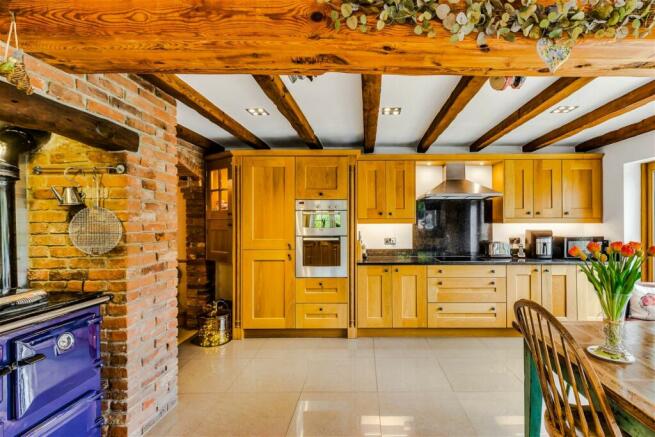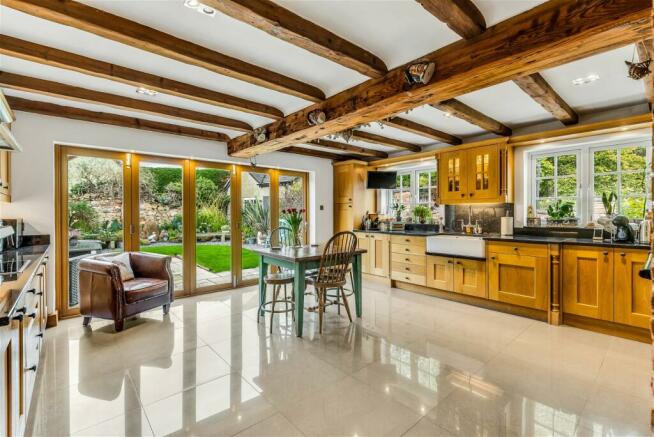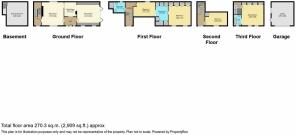Stud Farm, Cross Street, Breedon-on-the-Hill, Derby, DE73 8AX

- PROPERTY TYPE
Country House
- BEDROOMS
4
- BATHROOMS
2
- SIZE
Ask agent
- TENUREDescribes how you own a property. There are different types of tenure - freehold, leasehold, and commonhold.Read more about tenure in our glossary page.
Freehold
Key features
- Quote CS0541 for viewings
- Character and charm in abundance
- Four double bedrooms, master with en-suite
- Fantastic open plan kitchen diner with underfloor heating
- Bi-folding doors to the garden
- Dining room, sitting room and large basement room
- Wonderful staircase with curved wall
- A short drive to both Melbourne and Ashby
- Double detached garage with electric door
- Parking for at least four cars
Description
Riva Lily Estate Agents are marketing this truly incredible property with wonderful features throughout that will make you smile and fall in love with this unique four double bedroom family home from the moment you start to explore it.
Less than 3 miles from Melbourne, a true character property with the added bonus of ample off road parking and a double detached garage.
Agents Comments - As an Estate Agent with over 20 years experience, I guarantee, you will walk around wide eyed with excitement as you explore this impressive and spacious property, with parts of the original house rumoured to date back 300 years.
Below you will find a brief outline of what is on offer........
Entrance - With ornate arched internal window looking into the dining room, door to lounge, door to a light and airy kitchen diner. Fitted with a range of fitted matching oak-fronted wall and base units, granite working surfaces and splashback, inset double Belfast sink, Inglenook fireplace with inset oil-fired Rayburn boiler and stove, integrated fridge/freezer, washing machine, tumble dryer and dishwasher. Further enhanced by way of a double oven/grill, fitted electric hob with extractor hood over, exposed timber ceiling beams, polished marble flooring with under floor heating and two UPVC double glazed windows to the front aspect. One particular feature of the kitchen that will grab your attention is the full width double glazed bi-folding doors leading to the rear garden.
The separate dining room is located directly off the kitchen diner. Boasting an internal port hole window looking into lounge, arched window looking into the hallway, exposed timber ceiling beams, feature exposed brick wall and radiator.
A family sitting room benefits from an exposed brick fireplace with inset multi fuel burner and quarry tiled hearth, exposed timber ceiling beams, two radiators, and UPVC double glazed windows to the front and rear aspects. An inner Hallway provides stairs leading to the first floor landing and stairs leading down to the ground floor Basement Room.
It is nice to have a choice and this large basement room offers buyers the opportunity to use the room for a variety of uses including home gym, home office, children's playroom, or my personal favourite a cinema room.
The First Floor landing leads directly to bedroom two and three and a shower room which is fitted with a W.C, shower cubicle with shower, wash hand basin and a double glazed window to the rear. Bedroom Two benefits from a lower eaves storage cupboard running the length of the room, two UPVC double glazed windows to the front, radiator. This is a good sized double bedroom.
Bedroom Three is a further good sized double bedroom with a radiator, UPVC double glazed window to the rear and access to a dressing room. Boasting, two double wardrobes into the eaves, three small double storage cupboards in the lower eaves and airing cupboard.
The Second Floor landing provides access to Bedroom Four with its fitted double wardrobe and bedside drawers, radiator, UPVC double glazed window to the front aspect.
The Top Floor and access to the Master Suite - Bedroom One features two UPVC double glazed windows to the front aspect, a range of fitted wardrobes with sliding doors, radiator, exposed timber ceiling beams, and access to a delightful En-suite bathroom that you would find in a luxury hotel. A contemporary circular shaped sink, W.C and a free standing double ended bath with a rain fall shower overhead. A heated towel rail, tiled flooring with under floor heating and UPVC double glazed window to the front are all extra features.
Parking and Garage - For a character property, the parking is brilliant. Plenty of room for yourself and guests. With room for at least four cars and also access to a larger than normal detached double garage with its electric roller door, power, lighting and side service door.
Garden - A very pretty courtyard garden with a patio seating area and lawn area ideal for entertaining. With outdoor lighting, the garden offers ample room for relaxing in the warmer months but had been designed for low maintenance, making it an ideal garden for all year round convenience.
Stud Farm is located within a idyllic village location within easy access of the neighbouring towns of Melbourne and Ashby de la Zouch and the M42/A50/M1.
Open 7 days a week and from 9am - 8pm in the week, Quote CS0541 for viewings.
Location - 2.8 miles to Melbourne and 4.4 miles to Castle Donington, Breedon on the Hill is also close to 5 miles north of Ashby-de-la-Zouch.
- COUNCIL TAXA payment made to your local authority in order to pay for local services like schools, libraries, and refuse collection. The amount you pay depends on the value of the property.Read more about council Tax in our glossary page.
- Ask agent
- PARKINGDetails of how and where vehicles can be parked, and any associated costs.Read more about parking in our glossary page.
- Garage
- GARDENA property has access to an outdoor space, which could be private or shared.
- Yes
- ACCESSIBILITYHow a property has been adapted to meet the needs of vulnerable or disabled individuals.Read more about accessibility in our glossary page.
- Ask agent
Stud Farm, Cross Street, Breedon-on-the-Hill, Derby, DE73 8AX
NEAREST STATIONS
Distances are straight line measurements from the centre of the postcode- East Midlands Parkway Station7.1 miles
About the agent
Leicestershire Estate Agents specialising in marketing beautiful homes.
Notes
Staying secure when looking for property
Ensure you're up to date with our latest advice on how to avoid fraud or scams when looking for property online.
Visit our security centre to find out moreDisclaimer - Property reference S738429. The information displayed about this property comprises a property advertisement. Rightmove.co.uk makes no warranty as to the accuracy or completeness of the advertisement or any linked or associated information, and Rightmove has no control over the content. This property advertisement does not constitute property particulars. The information is provided and maintained by Riva Lily, Powered by eXp, Rothley. Please contact the selling agent or developer directly to obtain any information which may be available under the terms of The Energy Performance of Buildings (Certificates and Inspections) (England and Wales) Regulations 2007 or the Home Report if in relation to a residential property in Scotland.
*This is the average speed from the provider with the fastest broadband package available at this postcode. The average speed displayed is based on the download speeds of at least 50% of customers at peak time (8pm to 10pm). Fibre/cable services at the postcode are subject to availability and may differ between properties within a postcode. Speeds can be affected by a range of technical and environmental factors. The speed at the property may be lower than that listed above. You can check the estimated speed and confirm availability to a property prior to purchasing on the broadband provider's website. Providers may increase charges. The information is provided and maintained by Decision Technologies Limited. **This is indicative only and based on a 2-person household with multiple devices and simultaneous usage. Broadband performance is affected by multiple factors including number of occupants and devices, simultaneous usage, router range etc. For more information speak to your broadband provider.
Map data ©OpenStreetMap contributors.




