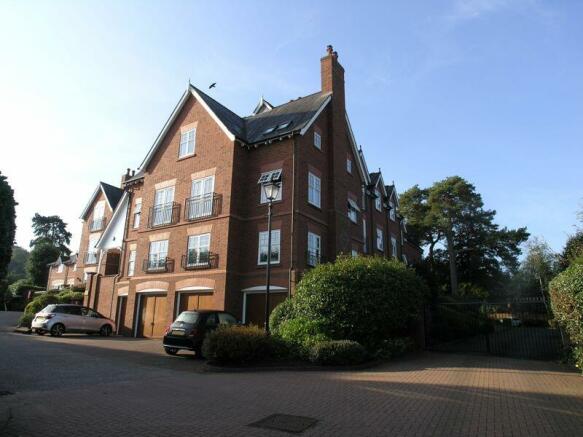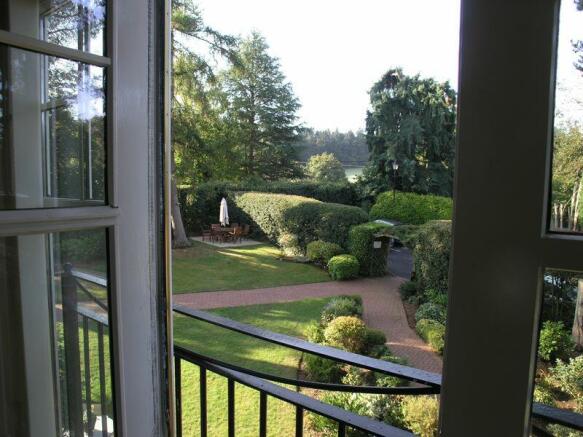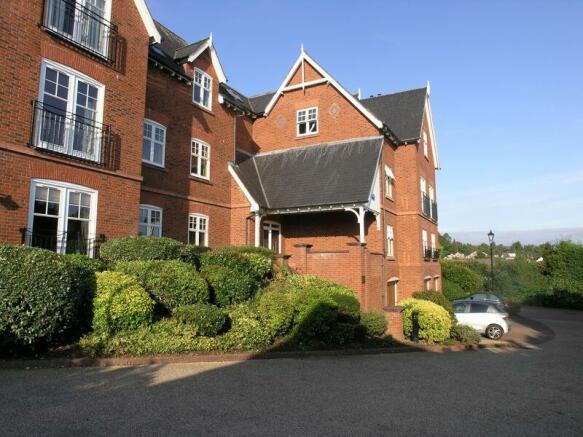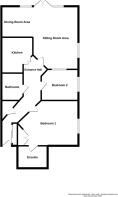
Kinver Mount, Comber Grove, Kinver, Near Stourbridge

- PROPERTY TYPE
Apartment
- BEDROOMS
2
- BATHROOMS
2
- SIZE
Ask agent
Key features
- First Floor Luxury Apartment in this Sought After Development
- With both LIFT or stairs to access the Apartment
- Very Well Kept Gardens and Communal Areas
- Of Interest to a Varying Range of Buyers; Those Looking for Low Maintenance and Secure Living in Beautiful Village Surroundings. Including varying age ranges
- Lovely Far Reaching Views
- Gated Parking Space
- Two Bedrooms, Master Bedroom having an ENSUITE
- Intercom Door Entry System
- Just a Short Walk to Kinver Village with a lovely range of Shops, Restaurants, Cafes, Doctors, Dentist as well as many other Facilities
- NO UPWARD CHAIN
Description
FULL DETAILS
Kinver Mount development can be found just off Comber Grove, which is just a short distance from the heart of Kinver Village. Having wonderful views from two aspects looking in the direction of Kinver Edge, the apartment has the benefit of countryside and village life, while still having amenities close at hand. There are endless stunning walking routes close by, as well as a good range of interesting coffee shops, restaurants and other facilities including doctors, dentist, butcher, baker, grocer, convenience store and library etc all within this historical village.
ACCOMMODATION
To enter the apartment you approach the main communal door, which leads you to a communal foyer. This attractive communal space has a LIFT and also stairs which give access to the FIRST FLOOR, where this apartment can be found. This apartment has a further shared enclosed entrance lobby on the first floor.
On the first floor a locked cupboard can be found in the communal hall for additional storage and for use by residents.
The apartment is well presented throughout and comprises:-
An entrance door opens to:-
SPACIOUS HALL
A generous hall with doors leading off to each room and having the door entry intercom receiver, three ceiling light points and central heating radiator.
CLOAK CUPBOARD
Located within the hall, a useful and good size cupboard for cloakroom storage.
AIRING CUPBOARD
Housing the Central Heating System (FITTED IN 2022).
“L” SHAPED SITTING ROOM WITH DEFINED DINING ROOM AREA
21' 3'' x 17' 3'' (6.47m x 5.25m) OVERALL WIDEST POINTS
This L shaped room has been measured at the overall widest points.
A lovely combined space with feature large double glazed french doors, with adjoining double glazed windows either side and having a Juliette balcony viewing onto the rear gardens. There is a further double glazed window viewing to the side elevation . There is a gas fire with a stone coloured mantel and surround and complimentary marble effect back panel and hearth. There are aerial provisions, two central heating radiators and decorative coving to the ceiling.
KITCHEN
9' 9'' x 8' 7'' (2.97m x 2.61m) (Widest Points)
Being appointed with light wood style units. As you enter the kitchen in front of you there is an integrated “slimline” dishwasher with an adjoining base storage cupboard, surmounted over a contrasting work surface with an inset one and a half bowl sink and drainer unit with mixer tap over. There is space and plumbing for a washer/dryer. At eye level there are two wall storage cupboards, having under cabinet lighting. To the right hand wall, the work top continues and below are a good range of storage drawers. Inset above is a five burner Smeg gas hob with Smeg extractor above. There are also two further wall storage units. The built in cooker arrangement is complete with Smeg double oven, having an integrated grill and with a storage drawer below. Above the ovens is useful display shelving. On the left hand wall you will find the integrated fridge and integrated separate freezer and a further useful base storage cupboard.
Continued...
There are recessed ceiling spot lights, a central heating radiator and vinyl floor covering.
BEDROOM ONE
13' 3'' x 10' 4'' (4.04m x 3.15m) measured from wardrobes (Widest Points)
With a double glazed window to the side elevation, built in wardrobe with double opening doors, aerial point, central heating radiator and ceiling light point.
ENSUITE SHOWER ROOM
7' 8'' x 6' 7'' (2.34m x 2.01m) (Widest Points)
Having a fully tiled shower enclose with rainfall shower within, the tiling then continues at half height to the low level w.c. and pedestal wash hand basin. There is a useful mirrored wall mounted storage cabinet, three ceiling spot lights and a ladder style radiator.
BEDROOM TWO
10' 10'' x 10' 2'' (3.30m x 3.10m) (Widest Points)
With a double glazed window to the side elevation, aerial point, central heating radiator and ceiling light point.
DELIGHTFUL PRINCIPLE BATHROOM
7' 7'' x 5' 11'' (2.31m x 1.80m) (Widest Points)
Having a bath with shower over and full height tiling around, with the tiling extending to half height behind the pedestal wash hand basin and low level w.c. There is a ladder style radiator, useful mirrored storage cabinet and three ceiling spot lights.
OUTSIDE
Surrounding Kinver Mount are immaculate gardens and grounds. Within the rear garden is a table and seating area for communal use and an array of mature plants, trees and shrubs.
To the front of the development is a coded gate, which provides a convenient pedestrian access to Kinver Village shops and amenities.
ALLOCATED PARKING SPACE
This apartment has a parking space which is situated behind the wrought iron gates. From the enclosed car park area there is a side door into the development, which gives direct access to the main communal ground floor foyer.
The Selling Agents would like to highlight that this is a development with no age restriction and of interest to a varying range of buyers. The apartment should prove of interest to those looking for low maintenance and secure living in beautiful village surroundings. An internal viewing is highly recommended.
Brochures
Property BrochureFull Details- COUNCIL TAXA payment made to your local authority in order to pay for local services like schools, libraries, and refuse collection. The amount you pay depends on the value of the property.Read more about council Tax in our glossary page.
- Band: E
- PARKINGDetails of how and where vehicles can be parked, and any associated costs.Read more about parking in our glossary page.
- Yes
- GARDENA property has access to an outdoor space, which could be private or shared.
- Yes
- ACCESSIBILITYHow a property has been adapted to meet the needs of vulnerable or disabled individuals.Read more about accessibility in our glossary page.
- Ask agent
Kinver Mount, Comber Grove, Kinver, Near Stourbridge
NEAREST STATIONS
Distances are straight line measurements from the centre of the postcode- Blakedown Station3.7 miles
- Stourbridge Town Station3.8 miles
- Hagley Station4.0 miles
About the agent
Taylors Estate Agents has a network of FIVE OFFICES successfully addressing the needs of home sellers and buyers across the locally known 'Black Country' within the West Midlands, and fringes of North Worcestershire, Birmingham, South Staffordshire and Sandwell.
All managed by experienced estate agents and supported by professional yet friendly teams, our offices are located in prominent town locations.
We work harder...When you entrust the s
Industry affiliations


Notes
Staying secure when looking for property
Ensure you're up to date with our latest advice on how to avoid fraud or scams when looking for property online.
Visit our security centre to find out moreDisclaimer - Property reference 12165013. The information displayed about this property comprises a property advertisement. Rightmove.co.uk makes no warranty as to the accuracy or completeness of the advertisement or any linked or associated information, and Rightmove has no control over the content. This property advertisement does not constitute property particulars. The information is provided and maintained by Taylors Estate Agents, Stourbridge. Please contact the selling agent or developer directly to obtain any information which may be available under the terms of The Energy Performance of Buildings (Certificates and Inspections) (England and Wales) Regulations 2007 or the Home Report if in relation to a residential property in Scotland.
*This is the average speed from the provider with the fastest broadband package available at this postcode. The average speed displayed is based on the download speeds of at least 50% of customers at peak time (8pm to 10pm). Fibre/cable services at the postcode are subject to availability and may differ between properties within a postcode. Speeds can be affected by a range of technical and environmental factors. The speed at the property may be lower than that listed above. You can check the estimated speed and confirm availability to a property prior to purchasing on the broadband provider's website. Providers may increase charges. The information is provided and maintained by Decision Technologies Limited. **This is indicative only and based on a 2-person household with multiple devices and simultaneous usage. Broadband performance is affected by multiple factors including number of occupants and devices, simultaneous usage, router range etc. For more information speak to your broadband provider.
Map data ©OpenStreetMap contributors.





