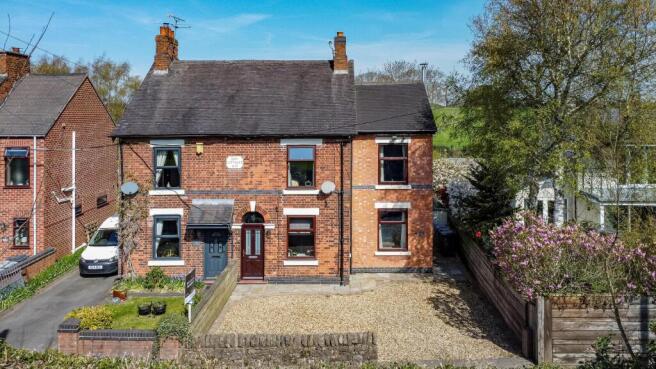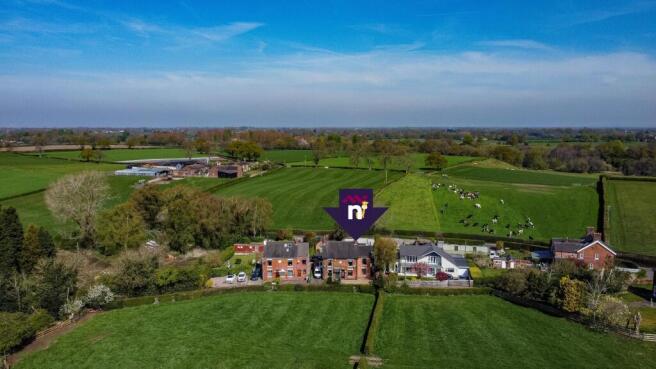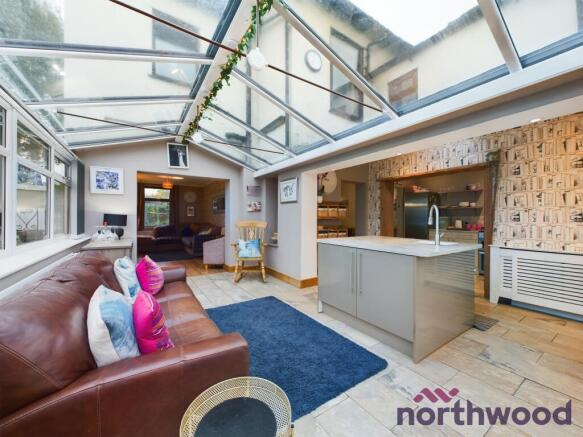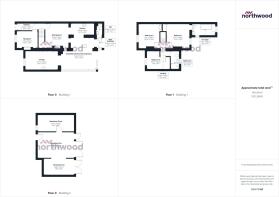
Alsager Road, Hassall, CW11

- PROPERTY TYPE
Semi-Detached
- BEDROOMS
3
- BATHROOMS
2
- SIZE
Ask agent
- TENUREDescribes how you own a property. There are different types of tenure - freehold, leasehold, and commonhold.Read more about tenure in our glossary page.
Freehold
Key features
- Stunning three bed home
- Semi rural location
- Fantastic south facing garden
- Workshops and storage space
- Beautifully presented
- Two solid fuel burners
- Kitchen with central island
- No Onward Chain
Description
A stunning period home with panoramic views of countryside, whilst it may bear the title of a "three-bed semi", to merely label it as such would be nothing short of a disservice. This is arguably one of the nicest properties of this type that we have offered to the market.
The property has been beautifully and sympathetically renovated to offer a superb family home. The entrance hall provides access to a front reception room and the dining room. The kitchen opens into a open kitchen/breakfast area with central island, morning room with vaulted glazed ceiling and main lounge. To the first floor are three bedrooms, the master with an exquisite en-suite with velux windows and stand alone bath. Main bathroom with double walk in shower.
Outside the property really comes into its own. There are rolling fields and open views to the front and rear. The front has a gravel driveway with parking for several vehicles. To the rear is a lovely entertaining garden with raised patio, lawned area and raised pond. There is a large cabin which is open to two sides and has an enclosed outside kitchen. There is a large workshop and further parking to the rear.
Internally the home benefits from a host of improvements to includes, oil central heating, UPVC double glazed windows, tri-fold and further patio doors, stripped wood doors and woodwork.
This is a truly stunning home which really does need to be viewed in order to be appreciated.
EPC rating: D. Tenure: Freehold,Entrance Hall
Composite front door. Laminate floor. Coving. Radiator with feature cover.
Front Reception
UPVC double glazed window to the front. Recessed storage to both sides of the chimney breast. Open fire. Coving. Radiator with feature cover.
Dining Area
Laminate flooring. Feature fireplace with tiled inset and hearth with inset solid fuel fire. Coving. Features recess with antique wood shelf and beam which opens into the morning room. This is complemented by a matching wood bookshelf to the opposite recess. Understairs storage. Radiator and feature cover.
Kitchen
Cream gloss finish base units with coordinating square edged marble worktops with inset range which has a splashback matching the worktops. Tiled splashbacks. Canopied extractor fan. Radiator with feature cover. Kickboard lighting. Coving. Tiled floor which runs into the
Breakfast Kitchen
Central island with marble worktops and inset under sink with extendable long neck tap. Coordinating gloss finish doors. Tiled floor. Velux window providing flow of natural light. UPVC double glazed patio doors to rear garden. Radiator and feature cover. Open to family room.
Family Room
Vaulted glazed ceiling and UPVC double glazed windows to the side. Tri-fold UPVC doors to the rear garden. Tiled floor running from the kitchen and breakfast kitchen. Double radiator.
Lounge
Laminate floor. UPVC double glazed window to the front. Solid fuel fire set into stone hearth and back panel. Double radiator.
Downstairs WC
Low level WC. Wash hand basin. Fully tiled walls and ceiling. Spotlights. Access to loft.
Landing
Stairs from the entrance hall.
Bedroom One
UPVC double glazed window to the rear. Radiator and feature cover. Recessed cupboard.
En-Suite
Freestanding bath and tower tap. Wash hand basin set into vanity unit. Low level WC. Two UPVC double glazed windows plus Velux. Double radiator. Feature tiling to walls and floor.
Bedroom Two
UPVC double glazed window to the front. Recessed storage with inset wash hand basin. Coving. Open views to the front. Double radiator. Access to the loft.
Bedroom Three
Double radiator. UPVC double glazed window. Coving.
Bathroom
Walk in double shower with electric mixer shower. Spotlights. Towel rail. Pedestal wash hand basin. Low level WC. UPVC double glazed window. Tiled floor and walls.
Outside
To the front is a spacious gravelled front garden with parking for several vehicles. Personal access is avaiable to the side of the property with Indian stone pathway which runs around the rear of the home creating a patio which can be access from the breakfast kitchen patio doors and morning room tri-fold doors.
There is a good sized lawn and raised pond to the rear. The focus of the garden is the large cabin which is open to two sides. Half of the cabin is used as seating, the balance is an outside kitchen with a raised shutter opening this up to the garden when in use.
From the rear garden there is access to a large workshop with brick built outhouse. Access to further parking access from the rear.
Additional Information
1. These particulars have been prepared in good faith as a general guide, they are not exhaustive and include information provided to us by other parties including the seller, not all of which will have been verified by us. They do not form part of any offer or contract and should not be relied upon as statements of fact. 2. We have not carried out a detailed or structural survey; we have not tested any services, appliances or fittings and we have not verified all statutory approvals or consents. Measurements, floor plans, orientation and distances are given as approximate only and should not be relied on. 3. The photographs are not necessarily comprehensive or current, aspects may have changed since the photographs were taken. No assumption should be made that any contents are included in the sale. 4. Prospective purchasers should satisfy themselves by inspection, searches, enquiries, surveys, and professional advice about all relevant aspects of the property
VENDOR
These details have not yet been approved by our vendors and may be subject to change.
- COUNCIL TAXA payment made to your local authority in order to pay for local services like schools, libraries, and refuse collection. The amount you pay depends on the value of the property.Read more about council Tax in our glossary page.
- Band: C
- PARKINGDetails of how and where vehicles can be parked, and any associated costs.Read more about parking in our glossary page.
- Yes
- GARDENA property has access to an outdoor space, which could be private or shared.
- Yes
- ACCESSIBILITYHow a property has been adapted to meet the needs of vulnerable or disabled individuals.Read more about accessibility in our glossary page.
- Ask agent
Alsager Road, Hassall, CW11
Add an important place to see how long it'd take to get there from our property listings.
__mins driving to your place
Your mortgage
Notes
Staying secure when looking for property
Ensure you're up to date with our latest advice on how to avoid fraud or scams when looking for property online.
Visit our security centre to find out moreDisclaimer - Property reference P1549. The information displayed about this property comprises a property advertisement. Rightmove.co.uk makes no warranty as to the accuracy or completeness of the advertisement or any linked or associated information, and Rightmove has no control over the content. This property advertisement does not constitute property particulars. The information is provided and maintained by Northwood, Sandbach. Please contact the selling agent or developer directly to obtain any information which may be available under the terms of The Energy Performance of Buildings (Certificates and Inspections) (England and Wales) Regulations 2007 or the Home Report if in relation to a residential property in Scotland.
*This is the average speed from the provider with the fastest broadband package available at this postcode. The average speed displayed is based on the download speeds of at least 50% of customers at peak time (8pm to 10pm). Fibre/cable services at the postcode are subject to availability and may differ between properties within a postcode. Speeds can be affected by a range of technical and environmental factors. The speed at the property may be lower than that listed above. You can check the estimated speed and confirm availability to a property prior to purchasing on the broadband provider's website. Providers may increase charges. The information is provided and maintained by Decision Technologies Limited. **This is indicative only and based on a 2-person household with multiple devices and simultaneous usage. Broadband performance is affected by multiple factors including number of occupants and devices, simultaneous usage, router range etc. For more information speak to your broadband provider.
Map data ©OpenStreetMap contributors.







