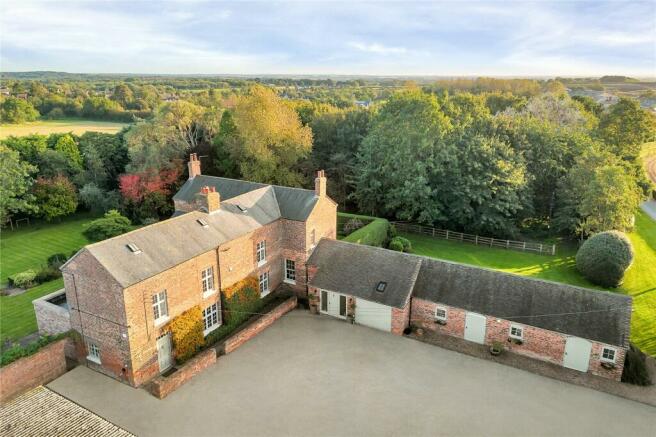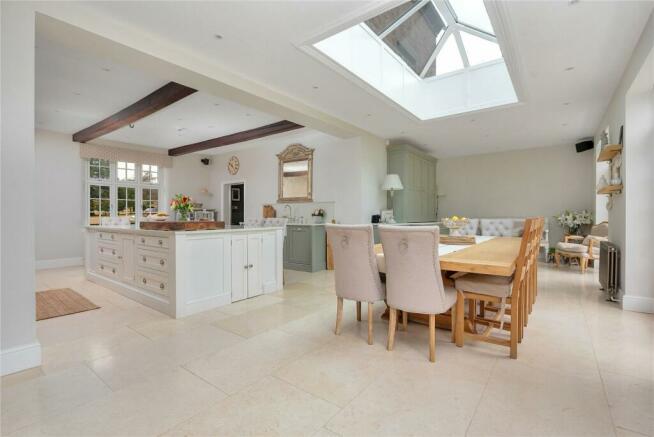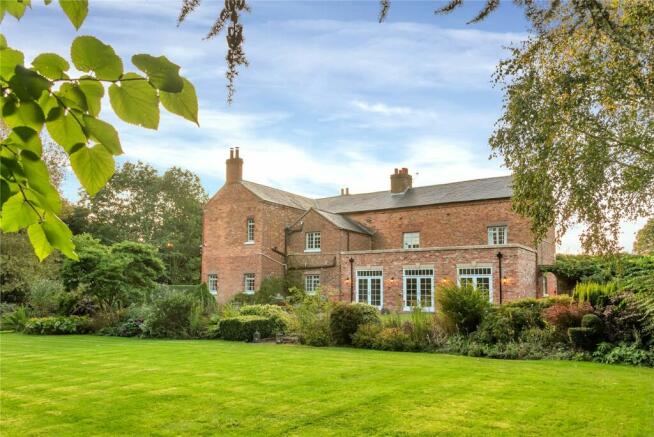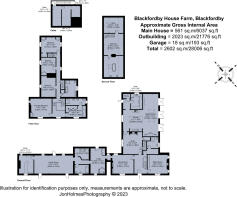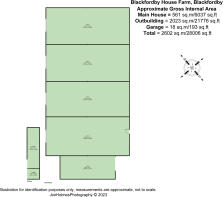
Blackfordby House Farm, Butt Lane, Blackfordby

- PROPERTY TYPE
Detached
- BEDROOMS
6
- BATHROOMS
4
- SIZE
Ask agent
- TENUREDescribes how you own a property. There are different types of tenure - freehold, leasehold, and commonhold.Read more about tenure in our glossary page.
Freehold
Key features
- Reception hall & guest cloakroom
- Entrance porch, laundry/boot room and pantry
- An impressive living-dining kitchen
- Formal sitting room, dining room and snug
- An attached converted barn with a family room
- Master bedroom with dressing room and en suite
- Three further bedrooms & family bathroom to the 1st floor
- Bedroom with en suite & second bedroom/store to 2nd floor
- A range of agricultural barns and stores
- Formal gardens and land extending to about 3.58 acres
Description
Situation
Blackfordby House Farm is situated on the edge of the rural village of Blackfordby, which lies around two miles from the market town of Ashby de la Zouch and is located right in the heart of the scenic National Forest with Conkers Visitor centre, Moira Furnace & Hicks Lodge cycling centre all close by. The village has a church and chapel, public house, and a highly regarded primary school. There is an excellent network of footpaths directly accessible from the property to explore the surrounding countryside.
The property is situated in a conveniently accessible location. The cities of Leicester, Nottingham and Birmingham are all within 30 miles. East Midlands Airport and the M1 are approximately 13 miles to the east; train travel is from Burton on Trent (7 miles to the west) or a more direct service to London can be found at East Midlands Parkway, Tamworth or Birmingham New St.
The area has retained a traditional feel with popular nearby villages such as Ticknall and Smisby, and with the attractive little market town of Melbourne close by. The Derbyshire Dales and The Peak District National Park are within easy reach. The property has convenient access to a wide range of local amenities including the historic Calke Abbey estate; fishing and sailing can be enjoyed on the River Trent and both Foremark and Staunton Harold reservoirs. There are also first-rate golf courses in the area. School options are excellent, with both public schools of Repton Prep and Repton within a few miles.
Description
Blackfordby House Farm is a fantastic property which consists of an attractive period farmhouse dating back to the early 1900s, approached by a long, sweeping driveway and set back from a courtyard, along with an excellent range of outbuildings, paddock land and a spinney.
The house offers immaculately presented and well-proportioned accommodation set over three floors along with a cellar, extending in all to 6,037 sq ft. The home has been substantially improved and extended under the current ownership to offer an excellent variety of comfortable living accommodation along with formal and entertaining areas. The conversion of an attached barn offers flexible accommodation to the ground floor, and the recent creation of a superb open plan living-dining kitchen benefits a direct connection to the wonderful formal gardens which enjoy excellent levels of privacy.
Complementing the house are a fantastic range of outbuildings including four steel framed agricultural barns, a store, garaging and kennels, along with paddock land extending to around 3.58 acres and a spinney, all set within grounds extending in all to around 7.91 acres.
Accommodation
From a quiet lane on the edge of the village, a sweeping tarmacadam driveway edged with mature hedging leads to a pair of automated vehicle gates, and in turn, to a generous gravelled parking area within an internal courtyard. Blackfordby House Farm benefits both formal and informal entrances off the internal courtyard. The western wing of the home, once a range of attached brick barns, has been converted to offer additional flexible accommodation, and provides a formal entrance to the home with a front door opening into a reception hall featuring wall panelling, a pitched ceiling and is laid with travertine tiles. This section of the home provides a fantastic space for entertaining, with a large sitting room ideal for hosting, along with a guest bedroom and shower room, and a home office with bespoke fitted desk and shelving unit. A formal dining room with open grate fire and tall sash window with views of the garden links the barn to the farmhouse and to a grand central hall which benefits a guest cloakroom, access to the cellar and where a cantilevered staircase rises to the first floor.
A truly standout feature of Blackfordby House Farm is the expansive living-dining kitchen situated in the eastern wing of the home. The original farmhouse kitchen has been extended with a single storey garden room addition and is flooded with light by a sky light, dual aspect and three glazed double doors which open out onto the terrace and the gardens beyond. The kitchen has been laid with large format limestone tiles, and has been designed and fitted to a bespoke specification just two years previously, displaying stylish shaker style wall and floor cabinetry finished in pale sage and sitting below quartz worktops, whilst retaining delightful period features including wooden ceiling beams and lintel, and exposed brick detailing. There is a deep Butler’s sink, an electric AGA, and two integrated dishwashers. A larder cupboard provides generous storage and houses an American style fridge freezer, and a broad island offers additional storage and occasional seating. The kitchen opens out into a spacious garden room, where the cabinetry is continued, and where there is ample space for a large dining table and seating areas, and with fantastic connections to the gardens. A rear hallway has access to both a useful pantry and a boot/laundry room which is fitted with matching cabinetry and has space for freestanding washing and drying appliances.
Off the kitchen is a beautiful, beamed snug featuring an open grate fire with brick fire surround, wooden flooring and a built-in media unit to house a television. There is a formal drawing room at the rear of the property with a log burner below an ornate surround, and dual aspect windows enjoying views of the gardens.
A cantilevered staircase rises from the central hall to the first floor and to a galleried landing which gives access to the impressive master suite. To the right, the master bedroom is of generous proportions and enjoys views over the spinney, and to the left there is a spacious dressing room with ample built in storage and which opens into an en-suite shower room with dual sinks.
To the first floor there are three good sized bedrooms and a very well appointed four-piece family bathroom with a roll top bath, and on the second floor is a bedroom with a spacious en suite bathroom and a further bedroom/luggage store.
Gardens & Grounds
Blackfordby House Farm is as impressive externally as it is internally, approached via a long, sweeping driveway edged by mature hedging leading to an automated vehicle gates which, in turn, continues to a gravelled internal courtyard with a generous parking area screened by a tall row of leylandii. The principal accommodation enjoys fantastic links to the grounds; from the living-dining kitchen, an expansive terrace extends along the rear elevation, and delightful private gardens extend to the east towards well-maintained lawns with an excellent selection of shrubs, trees and herbaceous perennials. The expansive lawns wrap around the east and west elevations, and to the west, open onto a mature spinney.
Buildings & Land
Beyond the courtyard, a driveway leads to an excellent range of outbuildings to include four steel framed agricultural barns extending in all to about 18,817 sq ft, along with a further building providing garaging and kennels. Off the courtyard there is a store, and beyond the house sits paddock land extending to around 3.58 acres. There is a well maintained spinney to the west of the house, and the property is set within grounds extending in all to around 7.91 acres.
Fixtures and Fittings
All fixtures, fittings and furniture such as curtains, light fittings, garden ornaments and statuary are excluded from the sale. Some may be available by separate negotiation.
Services
Mains electricity and water are connected. Drainage is to a private system. Central heating for the house is via an oil fired system.
We understand that the current broadband download speed at the property is around 135 Mbps, however please note that results will vary depending on the time a speed test is carried out. None of the services, appliances, heating installations, broadband, plumbing or electrical systems have been tested by the selling agents.
Tenure
The property is to be sold freehold with vacant possession. Two of the commercial units are currently on rolling Tenancy Agreements and require 3 months’ Notice to vacate. Further details are available upon request.
Local Authority
North West Leicestershire District Council
Public Rights of Way, Wayleaves and Easements
A public footpath crosses the farm as shown with the hatched line on the sale plan. The property is sold subject to all other rights of way, wayleaves and easements whether or not they are defined in this brochure. There is a public footpath which runs across a section of the driveway, marked by an orange hatched line on the sales plan.
Plans and Boundaries
The plans within these particulars are based on Ordnance Survey data and provided for reference only. They are believed to be correct but accuracy is not guaranteed. The purchaser shall be deemed to have full knowledge of all boundaries and the extent of ownership. Neither the vendor nor the vendor's agents will be responsible for defining the boundaries or the ownership thereof.
Restrictive Covenants
The property is subject to covenants and conditions. Further details available from Fisher German.
Viewings
Strictly by appointment through Fisher German LLP.
Directions
Postcode –DE11 8BH
what3words///brands.harp.grab
From Junction 13 of the A42, head west at the roundabout towards Ashby de la Zouch and continue straight over the next roundabout exiting onto the A511. Follow the A511 for about 3.2 miles in all, continuing straight over the next two roundabouts, then take a left turn onto Heath Lane (signposted for Blackfordby). Follow Heath Lane for around 1.5 miles, then take a right turn onto Butt Lane. Continue until you come to a round about and go straight over, then take an immediate right turn onto the driveway for Blackfordby House Farm.
Brochures
Particulars- COUNCIL TAXA payment made to your local authority in order to pay for local services like schools, libraries, and refuse collection. The amount you pay depends on the value of the property.Read more about council Tax in our glossary page.
- Band: F
- PARKINGDetails of how and where vehicles can be parked, and any associated costs.Read more about parking in our glossary page.
- Yes
- GARDENA property has access to an outdoor space, which could be private or shared.
- Yes
- ACCESSIBILITYHow a property has been adapted to meet the needs of vulnerable or disabled individuals.Read more about accessibility in our glossary page.
- Ask agent
Blackfordby House Farm, Butt Lane, Blackfordby
NEAREST STATIONS
Distances are straight line measurements from the centre of the postcode- Burton-on-Trent Station6.0 miles
About the agent
Fisher German is a dynamic, multi-disciplined firm of chartered surveyors and estate agents, offering an extensive range of services to buyers and sellers of property across much of England and Wales. The firm has been offering professional services in all aspects of land and property for over 180 years.
We know that achieving a good sale is about creating and delivering a carefully considered strategy using a skillful blend of marketing to communicate with the target audience. Our camp
Industry affiliations



Notes
Staying secure when looking for property
Ensure you're up to date with our latest advice on how to avoid fraud or scams when looking for property online.
Visit our security centre to find out moreDisclaimer - Property reference ADZ150032. The information displayed about this property comprises a property advertisement. Rightmove.co.uk makes no warranty as to the accuracy or completeness of the advertisement or any linked or associated information, and Rightmove has no control over the content. This property advertisement does not constitute property particulars. The information is provided and maintained by Fisher German, Covering the Midlands. Please contact the selling agent or developer directly to obtain any information which may be available under the terms of The Energy Performance of Buildings (Certificates and Inspections) (England and Wales) Regulations 2007 or the Home Report if in relation to a residential property in Scotland.
*This is the average speed from the provider with the fastest broadband package available at this postcode. The average speed displayed is based on the download speeds of at least 50% of customers at peak time (8pm to 10pm). Fibre/cable services at the postcode are subject to availability and may differ between properties within a postcode. Speeds can be affected by a range of technical and environmental factors. The speed at the property may be lower than that listed above. You can check the estimated speed and confirm availability to a property prior to purchasing on the broadband provider's website. Providers may increase charges. The information is provided and maintained by Decision Technologies Limited. **This is indicative only and based on a 2-person household with multiple devices and simultaneous usage. Broadband performance is affected by multiple factors including number of occupants and devices, simultaneous usage, router range etc. For more information speak to your broadband provider.
Map data ©OpenStreetMap contributors.
