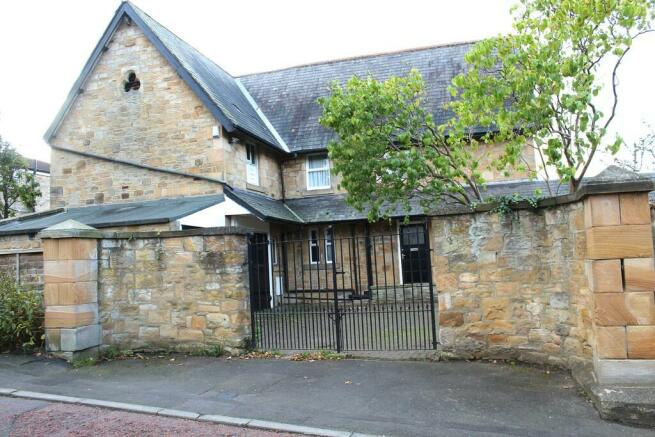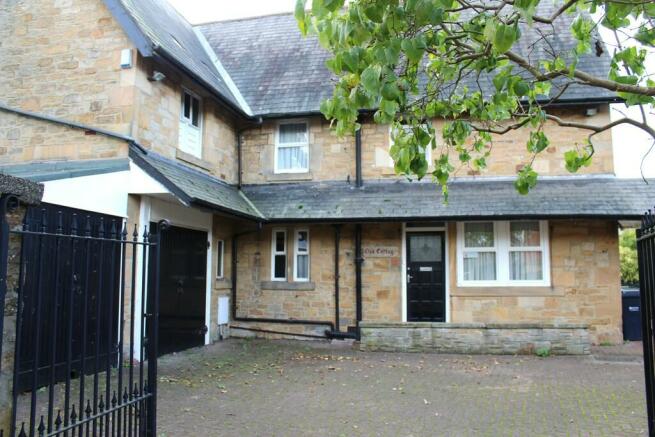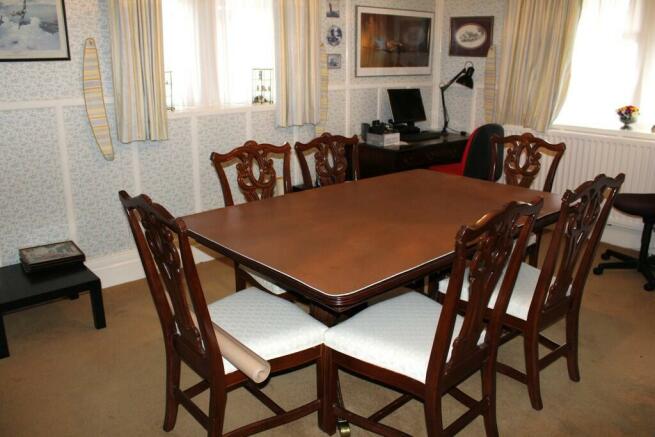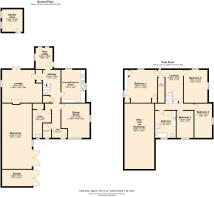Oak Cottage, Blackhouse Lane, Ryton

- PROPERTY TYPE
Detached
- BEDROOMS
5
- BATHROOMS
2
- SIZE
Ask agent
- TENUREDescribes how you own a property. There are different types of tenure - freehold, leasehold, and commonhold.Read more about tenure in our glossary page.
Freehold
Key features
- Spacious Living
- Large stable block/workshop
- Garage
- Five Bedroom
- Detached
- Family bathroom and downstairs WC
Description
The property is set in its own grounds close to Ryton Village, with good transport links to the A1, Newcastle city centre and within walking distance of schools, shops and other amenities close by.
ENTRANCE DOOR TO HALLWAY Storage cupboards and stairs to first floor landing.
DINING ROOM 12' 4" x 16' 5" (3.76m x 5m) Double glazed window, delph rack to walls, central heating radiator.
STUDY OFFICE AREA 12' 0" x 8' 0" (3.66m x 2.44m) Central heating radiator to wall, single glazed window, and storage cupboard.
DOWNSTAIRS WC WC, vanity sink unit.
BREAKFASTING KITCHEN 14' 8" x 10' 5" (4.47m x 3.18m) Double glazed window. Fitted dark oak kitchen units with glass display cabinet and work surfaces, stainless steel sink unit, mixer tap, double electric oven and hob, ceramic floor tile and feature stone wall.
ADDITIONAL BREAKFASTING KITCHEN
UTILITY ROOM 11' 1" x 8' 0" (3.38m x 2.44m) Single glazed windows, ceramic tile floor, water tap, door to enclosed gardens.
LOUNGE 14' 4" x 17' 9" (4.37m x 5.41m) Double glazed window, French doors to patio area and gardens, Louis style fireplace with gas fire, marble effect inset, and hearth, coving and centre rose to ceiling.
ADDITIONAL LOUNGE
STAIRS TO THE FIRST FLOOR AND LANDING.
BATHROOM White suite comprising panel bath, separate shower cubicle with mains shower, vanity sink unit, WC, central heating radiator, wall lights and double-glazed window.
BEDROOM FOUR 12' 6" x 7' 6" (3.81m x 2.29m) Single glazed window, central heating radiator.
BEDROOM THREE 8' 9" x 15' 2" (2.67m x 4.62m) Single glazed window, central heating radiator.
STAIRS TO SECOND LANDING
MASTER BEDROOM 15' 10" x 15' 2" (4.83m x 4.62m) Single glazed window x2, fitted wardrobes to walls and dressing unit, central heating radiator, loft access. Large walk-in storage cupboard outside the Master Bedroom.
BEDROOM TWO 11' 7" x 15' 8" (3.53m x 4.78m) Single glazed window x2, central heating radiator.
EXTERNALLY Large workshop/stable block with hayloft electric power, large garage, gardens to front side and rear with paved area and car port for a number of cars.
There are lawned gardens and vegetable garden with paved patio areas and outbuilding.
The property is situated in Ryton village with good transport links to the A1, Newcastle city centre, with schools, shops and other amenities close by.
EXTERNALLY
EXTERNALLY
EXTERNALLY
EXTERNALLY
EXTERNALLY
EXTERNALLY
Myself and my team endeavour to make our sales particulars accurate and reliable in line with the Consumer Protection Regulations of 2008 and the Business Protection from Misleading Marketing Regulations 2008. All details have been reported to us via our homeowners in good faith and nothing is deemed to be a statement that the property is in good structural condition or otherwise. Please satisfy yourself that all services, systems, appliances, facilities and equipment are in good working order as they have not been tested by us and we cannot guarantee their operating ability or efficiency; They do not constitute or form part of any offer or contract. All measurements, floor plans, reference to areas and distances are approximate. They are to be taken as a guide to you, a prospective buyer / tenant; They may not be exact, precise or to scale and some of our particulars may well be awaiting vendor approval. It is unlikely that my team and I will have seen sight of the relevant documentation to verify tenure, lease, fixtures and fittings, planning/building regulation consents or build warranty prior to marketing. As an agency we work hard to ensure our service to you is honest, fair and completely transparent. If you were ever to find yourself to be in a situation without satisfactory in-house resolve, rest assured; Suzanne Graham Estate Agents are members of TPOS (The Property Ombudsman Scheme) and follow the TPO Code of Practice, raising standards across our industry. Should you require clarification or further information on any of these points, please contact us; especially if you are traveling some distance to view.
Brochures
Bespoke 7-Page- COUNCIL TAXA payment made to your local authority in order to pay for local services like schools, libraries, and refuse collection. The amount you pay depends on the value of the property.Read more about council Tax in our glossary page.
- Ask agent
- PARKINGDetails of how and where vehicles can be parked, and any associated costs.Read more about parking in our glossary page.
- Yes
- GARDENA property has access to an outdoor space, which could be private or shared.
- Yes
- ACCESSIBILITYHow a property has been adapted to meet the needs of vulnerable or disabled individuals.Read more about accessibility in our glossary page.
- Ask agent
Oak Cottage, Blackhouse Lane, Ryton
NEAREST STATIONS
Distances are straight line measurements from the centre of the postcode- Wylam Station1.8 miles
- Blaydon Station2.3 miles
- Prudhoe Station3.8 miles
About the agent
Suzanne Graham Estate Agents have been established with one primary objective in mind - "Personal Service"
Suzanne and her staff have many years experience in the industry and as a result they are well aware that buying & selling your home is a very personal matter and as such small and friendly is very much the order of the day.
Industry affiliations

Notes
Staying secure when looking for property
Ensure you're up to date with our latest advice on how to avoid fraud or scams when looking for property online.
Visit our security centre to find out moreDisclaimer - Property reference 102891009448. The information displayed about this property comprises a property advertisement. Rightmove.co.uk makes no warranty as to the accuracy or completeness of the advertisement or any linked or associated information, and Rightmove has no control over the content. This property advertisement does not constitute property particulars. The information is provided and maintained by Suzanne Graham, Whickham. Please contact the selling agent or developer directly to obtain any information which may be available under the terms of The Energy Performance of Buildings (Certificates and Inspections) (England and Wales) Regulations 2007 or the Home Report if in relation to a residential property in Scotland.
*This is the average speed from the provider with the fastest broadband package available at this postcode. The average speed displayed is based on the download speeds of at least 50% of customers at peak time (8pm to 10pm). Fibre/cable services at the postcode are subject to availability and may differ between properties within a postcode. Speeds can be affected by a range of technical and environmental factors. The speed at the property may be lower than that listed above. You can check the estimated speed and confirm availability to a property prior to purchasing on the broadband provider's website. Providers may increase charges. The information is provided and maintained by Decision Technologies Limited. **This is indicative only and based on a 2-person household with multiple devices and simultaneous usage. Broadband performance is affected by multiple factors including number of occupants and devices, simultaneous usage, router range etc. For more information speak to your broadband provider.
Map data ©OpenStreetMap contributors.




