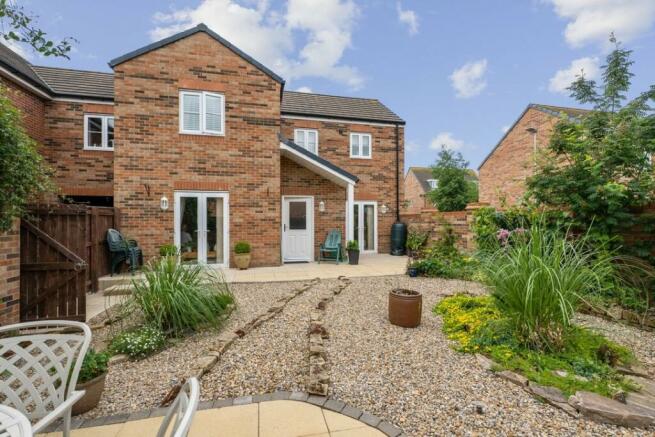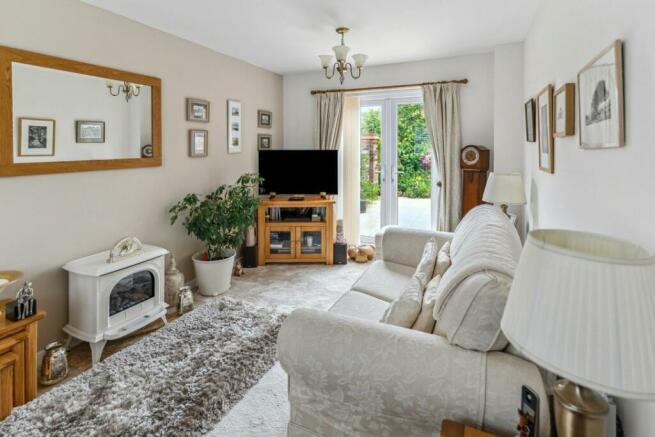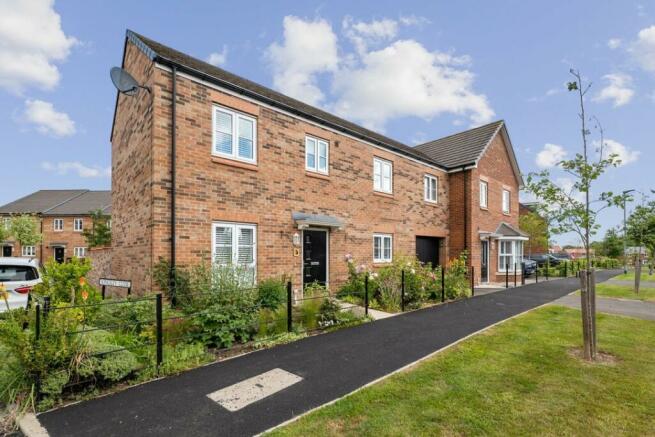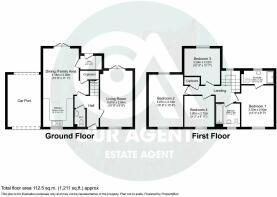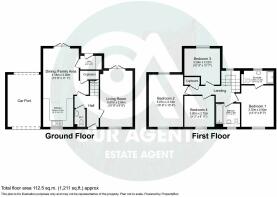SOLD - MORE PROPERTIES NEEDED - Palmerston Avenue, Morpeth, NE61 2GF

- PROPERTY TYPE
Link Detached House
- BEDROOMS
4
- BATHROOMS
2
- SIZE
Ask agent
- TENUREDescribes how you own a property. There are different types of tenure - freehold, leasehold, and commonhold.Read more about tenure in our glossary page.
Freehold
Key features
- SOLD & NEED MORE PROPERTIES - OFFER AGREED - UNDER OFFER - Palmerston Avenue, St. Georges Wood, Morpeth.
- SOLD using our BESPOKE PROPERTY MARKETING SERVICE
- Using Our Agents - Your Personal Estate Agent BESPOKE PROPERTY MARKETING SERVICE
- In Northumberland, getting to know every buyer and seller personally is what gets the job done, and that's why we're called Our Agents - your PERSONAL estate agent.
- We have BUYERS WAITING to BUY YOUR PROPERTY; if we haven't, WE'LL FIND THEM!
- If you are selling or thinking of selling a property, your success begins with Our Agents!
- Contact Our Agents - Your Personal Estate Agent to book an Our Agents Selling Advice Meeting, which includes a valuation and guidance on how we will achieve a premium price for your property.
Description
SOLD & NEED MORE PROPERTIES - OFFER AGREED - UNDER OFFER - Palmerston Avenue, St. Georges Wood, Morpeth.
Using Our Agents - Your Personal Estate Agent BESPOKE PROPERTY MARKETING SERVICE...
If you're thinking of selling a property and haven't heard about Our Agents' tailored, bespoke, and personalised property marketing service, it is time to book a Selling Advice Meeting. This includes a valuation, details about our bespoke marketing and guidance on how we will achieve a premium price for your property.
Getting to know every buyer and seller personally is what gets the job done, and that's why we're called Our Agents - your personal estate agent.
We have buyers waiting to buy your property; if we don't have the right buyers, we'll find them!
If you are selling or thinking of selling a property, your success begins with Our Agents.
This spacious and modern 4-bedroom dwelling showcases sophisticated features throughout. Situated in the highly sought-after St. George's Wood neighbourhood in Morpeth, its prime location offers the convenience of walking to Morpeth town centre and King Edward's High School within minutes, making it a highly desirable destination. The property itself delivers a comfortable and up-to-date living experience. It genuinely underscores the remarkable quality of this property, and it's no wonder that viewing appointments are already in great demand.
There is a video providing comprehensive details of this property and its surrounding area. We highly recommend viewing the video to get a better understanding of the features and environment.
On the ground floor, you will find a separate lounge area with French doors that open to the rear garden, providing ample natural light. Additionally, there is a large open-plan kitchen, dining area, and lounge space, also with French doors leading to the beautifully landscaped rear garden. Completing the ground floor is a convenient downstairs WC and a utility room.
Moving to the first floor, you will discover four well-proportioned bedrooms. The master bedroom boasts an ensuite shower room, while the remaining bedrooms have easy access to a family bathroom. Each room is thoughtfully designed to provide comfort and functionality for the entire family.
Externally, the property offers a welcoming front garden adorned with colourful plants and bushes, adding to its charm and curb appeal. The rear garden is securely enclosed by a wall and has been meticulously landscaped, providing an ideal space for relaxation and outdoor activities.
To enhance convenience, the current owners have added a garage door at the front of the property's double driveway. This setup ensures privacy, security, and added storage space in the driveway which leads to a single detached garage.
Entrance Hall
As you step into the entrance hall of this home, you are greeted by a sense of sophistication and openness. The stairs gracefully lead to the first floor, while doors on either side reveal an open-plan kitchen, diner, and lounge area. The second lounge provides an additional space for relaxation or entertainment. The Amtico flooring throughout exudes elegance, and the presence of a radiator ensures a comfortable environment. Completing the main floor is a convenient downstairs water closet, adding practicality to this well-designed home.
Lounge - 5.05m x 2.92m (16'7" x 9'7")
The second lounge of this home offers a tranquil retreat, complete with a large window and French doors that open up to the rear garden, inviting an abundance of natural light into the space. This seamless connection to the outdoors allows for a refreshing atmosphere and beautiful views. A radiator discreetly tucked away ensures a cosy ambience, making this lounge the perfect place to unwind and enjoy the comforts of indoor and outdoor living.
Kitchen/Diner/lounge
The kitchen in this home exudes modern elegance, boasting a tastefully designed range of wall and base units with sleek roll-top work surfaces. A one-and-a-half sink with a drainer unit and a mixer tap add both style and functionality to the space. Integrated appliances, including a fridge freezer, dishwasher, and oven with a grill, hob, and extractor hood, ensure a seamless cooking experience. A double-glazed window at the front floods the kitchen with natural light. The Amtico flooring continues throughout, creating a cohesive and stylish look. The rear aspect offers versatile space, accommodating both dining and lounge areas, with two radiators providing warmth and comfort. Double-glazed French doors open up to the rear garden, seamlessly connecting indoor and outdoor living. Additionally, a door leads to a utility room and an understairs cupboard, providing practical storage solutions.
Kitchen Area 2.84m x 2.72m ( 9"3 x 8"11 )
Dining / Lounge Area 4.81m x 3.38m ( 15"9 x 11"1 )
Utility Room
The utility room in this home offers practicality and functionality, featuring a roll-edge worktop and floor units that provide ample storage space. The plumbing underneath the worktop allows for the seamless integration of a washing machine, ensuring laundry tasks are convenient and organised. A radiator ensures a comfortable temperature, while the Amtico flooring adds a touch of elegance. With a door leading to the rear garden, this utility room offers easy access to outdoor areas, making it convenient for tasks like gardening or hanging laundry to dry.
Downstairs WC
The downstairs WC in this home offers both functionality and style. It features a low-level WC for convenience and a wall-mounted wash hand basin with elegant mixer taps, adding a touch of sophistication to the space. The luxury half-tiled walls provide a stylish backdrop, while a radiator ensures a comfortable temperature. The Amtico flooring adds a luxurious touch to the room, completing the overall aesthetic. With its well-appointed fixtures and tasteful design, this downstairs WC is a blend of practicality and elegance.
Landing
The landing of this home serves as a central hub, connecting the various bedrooms and the family bathroom. It offers a warm and inviting space, with a radiator providing comfortable warmth. The loft access allows for convenient storage or potential expansion possibilities. A storage cupboard provides additional space for organizing belongings. Doors lead to Bedroom 1 with an ensuite, Bedroom 2, Bedroom 3, and Bedroom 4, providing private and comfortable living areas for residents and guests. With its thoughtful layout and practical features, the landing ensures easy access to all rooms on the upper floor, enhancing the overall functionality and flow of the home.
Master Bedroom - 3.73m x 2.92m (12'3" x 9'7")
The master bedroom of this home is positioned at the front, offering a desirable view and ample natural light. The room exudes a sense of relaxation and tranquillity, with a radiator providing comfortable warmth during colder months. A door leads to the ensuite, offering privacy and convenience for the occupants. With its prime location, thoughtful design, and access to a private ensuite, the master bedroom is a retreat within the home, providing a sanctuary for rest and rejuvenation.
Ensuite
The ensuite in this home is a luxurious and well-appointed space. It features a double shower cubicle with mains shower, providing a refreshing and invigorating experience. A low-level WC and a wall-mounted wash hand basin with elegant mixer taps add both functionality and style. The luxury half-tiled walls and splashbacks enhance the aesthetic appeal of the ensuite, creating a sleek and modern look. A stainless steel towel radiator adds a touch of practicality and comfort. This ensuite is designed to offer a spa-like experience, providing a private retreat within the home.
Bedroom - 5.05m x 3.12m (16'7" x 10'3")
The second bedroom of this home is a charming space that exudes comfort and warmth. Dual windows allow natural light to stream in, filling the room with a bright and welcoming ambience. A radiator ensures a cosy atmosphere, providing warmth during colder seasons. With its thoughtful design and ample space, this second bedroom offers versatility and comfort, making it an ideal space for guests or family members to relax and unwind.
Bedroom - 3.71m x 3.38m (12'2" x 11'1")
The third bedroom of this home offers a cosy and inviting space. Its well-proportioned layout provides a comfortable area for relaxation or rest. A radiator ensures a pleasant temperature throughout the year, adding to the overall comfort of the room. This versatile bedroom can be easily personalised and transformed to suit the needs and preferences of its occupants, making it a welcoming space for guests and children.
Bedroom - 2.79m x 2.49m (9'2" x 8'2")
The fourth bedroom of this home is a delightful and versatile space. Its well-designed layout offers flexibility for various uses, whether as a bedroom, a home office, or a hobby room. The presence of a radiator ensures a comfortable temperature, creating a cosy atmosphere. This room provides ample space for relaxation, productivity, or creativity, making it a functional and inviting area within the home. Its neutral decor allows for personalisation and customisation, allowing residents to create a space that reflects their unique style and preferences.
Bathroom
The family bathroom in this home offers a tranquil space for relaxation and rejuvenation. It features a bath with a mains shower over, providing the option for both indulgent baths and refreshing showers. A low-level WC and a wall-mounted wash hand basin with elegant mixer taps add functionality and style to the room. The luxury half-tiled walls and splashbacks create a sophisticated look, while a stainless steel towel radiator adds a touch of practicality. With its thoughtful design and quality fixtures, this family bathroom offers a serene oasis for residents to unwind and enjoy moments of self-care.
Externally
Externally, this property presents an inviting front garden that delights the eye with its vibrant array of plants and bushes, enhancing its overall curb appeal. The rear garden, securely enclosed by a wall, has been thoughtfully landscaped to create a tranquil haven for relaxation. Including a garage door at the front of the double driveway adds a layer of convenience for the homeowners, ensuring privacy, security, and additional storage space. The driveway leads to a single detached garage, providing ample room for parking and storage, completing this delightful property's practical and aesthetically pleasing external features.
Garage
The single detached garage of this property is a valuable asset, providing ample storage space and versatility. It features an up-and-over door that allows for easy access and secure closure. Additionally, the property offers a driveway with enough space to accommodate two cars comfortably. This setup ensures convenience and practicality for homeowners. The combination of the single detached garage and the spacious driveway, which is enclosed by another up-and-over door, adds both functionality and convenience to the property, making it an attractive feature for residents with multiple vehicles or a need for additional storage space.
One of the key highlights of this location is its tranquillity and proximity to nature. St. Georges Wood is surrounded by picturesque countryside and woodlands, making it an ideal choice for those who appreciate a serene environment. Nature lovers will also enjoy the nearby River Wansbeck, offering scenic walks and outdoor pursuits.
In terms of amenities, Morpeth town centre is only a 15-minute walk away, providing access to various shops, restaurants, and local services. Morpeth High School King Edwards is conveniently located nearby, making this property an excellent choice for families with children attending the school.
Morpeth, a charming town nestled in Northumberland, offers a range of amenities, beautiful surroundings, and convenient commuting links. Here's a short summary of Morpeth's key features:
Schools: Morpeth is home to several excellent schools, including Morpeth Chantry Middle School and Morpeth First School. There is also the highly regarded King Edward VI School, which provides secondary education.
Hotspots and Amenities: Morpeth boasts a variety of hotspots and amenities, including:
Coast and Countryside: The town is ideally located near the stunning Northumberland coast, offering access to sandy beaches and picturesque seaside towns. Additionally, Morpeth is surrounded by scenic countryside, providing opportunities for tranquil walks and outdoor activities.
Morpeth Town Centre: The vibrant town centre features a range of shops, boutiques, cafes, restaurants, and traditional pubs. Residents can enjoy shopping, dining, and exploring the local culture.
Parks and Green Spaces: Morpeth offers picturesque parks and green spaces, such as Carlisle Park, which provides scenic walks, play areas, tennis courts, and a paddling pool.
Commuting Links: Morpeth benefits from convenient commuting links to nearby towns and cities, including:
Ashington: The A197 road provides a direct route between Morpeth and Ashington, enabling easy travel by car. Bus services also operate between the two towns.
Blyth: The A189 road connects Morpeth and Blyth, facilitating a straightforward commute by car. Bus services are available as well.
Cramlington: Morpeth has good connections to Cramlington via the A1 road, offering convenient travel by car. This allows residents to access Cramlington's amenities easily.
Newcastle upon Tyne: Morpeth provides excellent commuting links to Newcastle, with the A1 road offering a direct route. The town also has its own train station, providing frequent services on the East Coast Main Line, connecting residents to Newcastle, Edinburgh, and London.
Transport Links:
Train Stations: Morpeth has its own train station, providing convenient rail services for residents.
Airports: Newcastle International Airport, located approximately 15 miles south of Morpeth, offers domestic and international flights, providing convenient air travel options.
Introducing Our Agents Instant Valuation! Click THE LINK below to discover the market value of your property in just 1 minute.
No waiting, no hassle – just instant insights
Please be aware that the online valuation is a guide only. If you are seeking a more accurate valuation, please contact us.
Brochures
Brochure 1- COUNCIL TAXA payment made to your local authority in order to pay for local services like schools, libraries, and refuse collection. The amount you pay depends on the value of the property.Read more about council Tax in our glossary page.
- Band: E
- PARKINGDetails of how and where vehicles can be parked, and any associated costs.Read more about parking in our glossary page.
- Garage
- GARDENA property has access to an outdoor space, which could be private or shared.
- Yes
- ACCESSIBILITYHow a property has been adapted to meet the needs of vulnerable or disabled individuals.Read more about accessibility in our glossary page.
- Ask agent
SOLD - MORE PROPERTIES NEEDED - Palmerston Avenue, Morpeth, NE61 2GF
NEAREST STATIONS
Distances are straight line measurements from the centre of the postcode- Morpeth Station0.9 miles
- Pegswood Station1.6 miles
- Widdrington Station5.3 miles
About the agent
Our Agents - Your Personal Estate Agent: Revolutionising Property Services in Northumberland!
In the impersonal world of property - Our Agents offer a refreshingly different approach.
We are not typical high street estate agents; we are dedicated, personal, and motivated professionals who go beyond property sales. Our bespoke, high-end service is unrivalled, as reflected in our glowing 5-star reviews.
Our Agents excel in crafting tailored marketing strategies for each
Notes
Staying secure when looking for property
Ensure you're up to date with our latest advice on how to avoid fraud or scams when looking for property online.
Visit our security centre to find out moreDisclaimer - Property reference S257499. The information displayed about this property comprises a property advertisement. Rightmove.co.uk makes no warranty as to the accuracy or completeness of the advertisement or any linked or associated information, and Rightmove has no control over the content. This property advertisement does not constitute property particulars. The information is provided and maintained by Our Agents, Covering Northumberland. Please contact the selling agent or developer directly to obtain any information which may be available under the terms of The Energy Performance of Buildings (Certificates and Inspections) (England and Wales) Regulations 2007 or the Home Report if in relation to a residential property in Scotland.
*This is the average speed from the provider with the fastest broadband package available at this postcode. The average speed displayed is based on the download speeds of at least 50% of customers at peak time (8pm to 10pm). Fibre/cable services at the postcode are subject to availability and may differ between properties within a postcode. Speeds can be affected by a range of technical and environmental factors. The speed at the property may be lower than that listed above. You can check the estimated speed and confirm availability to a property prior to purchasing on the broadband provider's website. Providers may increase charges. The information is provided and maintained by Decision Technologies Limited. **This is indicative only and based on a 2-person household with multiple devices and simultaneous usage. Broadband performance is affected by multiple factors including number of occupants and devices, simultaneous usage, router range etc. For more information speak to your broadband provider.
Map data ©OpenStreetMap contributors.
