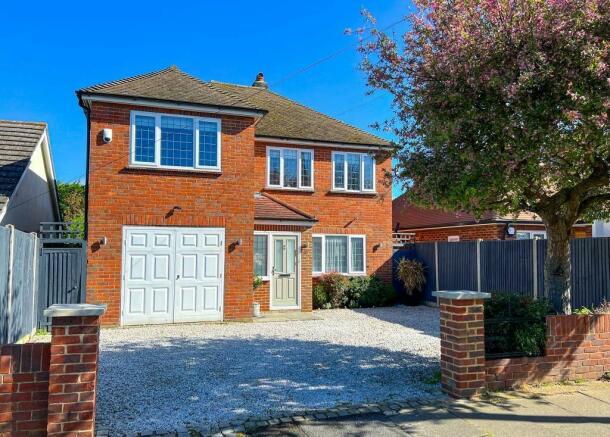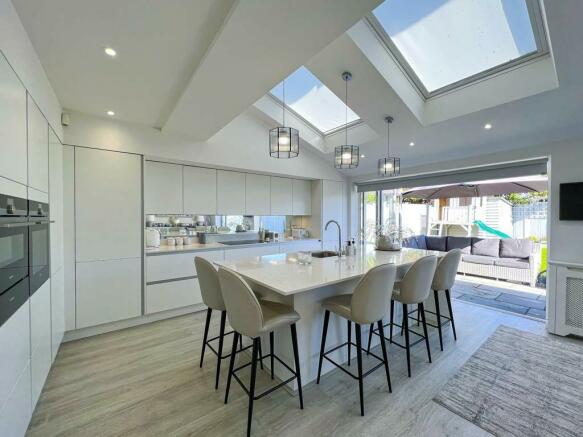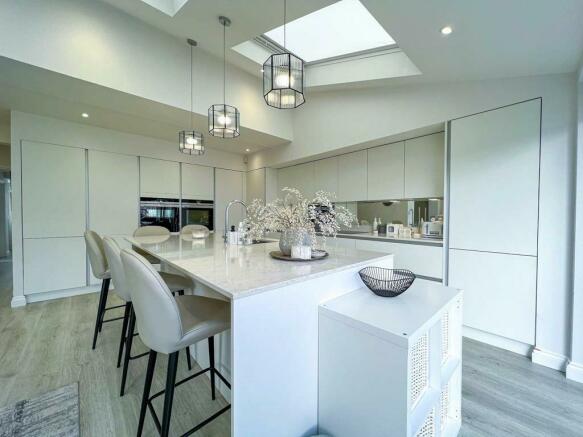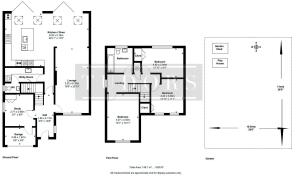Ash Road, Shepperton, Middlesex, TW17

- PROPERTY TYPE
Detached
- BEDROOMS
3
- BATHROOMS
2
- SIZE
Ask agent
- TENUREDescribes how you own a property. There are different types of tenure - freehold, leasehold, and commonhold.Read more about tenure in our glossary page.
Freehold
Key features
- THREE / FOUR BEDROOMS
- REFURBISHED AND EXTENDED TO A HIGH SPECIFICATION
- MODERN OPEN PLAN KITCHEN/DINING/FAMILY ROOM WITH CENTRAL ISLAND
- VAULTED CEILING WITH ELECTRIC OPERATED VELUX WINDOWS + 2 BI-FOLD DOORS TO GARDEN
- SEPARATE LIVING ROOM
- HOME OFFICE/DOWNSTAIRS BEDROOM 4
- UTILITY ROOM/W.C.
- MODERN UPSTAIRS BATHROOM
- PLANNING PERMISSION GRANTED FOR LOFT CONVERSION WITH EN-SUITE
- DRIVEWAY PROVIDING OFF ROAD PARKING + HALF GARAGE/STORAGE
Description
kitchen/dining/family room extension with two bi-fold doors opening onto the garden.
Planning permission granted for loft conversion with master bedroom and en-suite..
Located in a sought after tree lined road within easy reach of local parks, recreational fields, primary schools and the River Ash. Shepperton high street with its
restaurants, bars, cafes, shops and train station with mainline leading to London Waterloo is with a mile.
The property comprises; an entrance hallway, a home office/potential bedroom 4 leading to a half garage with power/light. The hallway also leads to a utility room
with eye/base level units/cupboards with granite worktop, sink and separate modern cloakroom. There is also a bright 20ft living room with front aspect window
which opens onto an impressive extended kitchen/dining/family room with vaulted ceilings and with four electrically powered Velux windows flooding the kitchen with
natural light. The kitchen/dining room is 26ft and has two smart bi-fold doors opening onto the garden. The kitchen is contemporary with white, matt, handless
units/cupboard with Quartz marble effect worktops with breakfast bar. There are integrated appliances including; 6 ring induction hob, double oven with microwave
and warming draw, dishwasher and separate fridge and freezer - Ideal room for social gatherings and entertaining quests.
Turning stairs from the hallway lead up to a landing with access to three generous bedrooms (two with built in wardrobes) and a modern bathroom with under floor
heating and white suite. Externally there is a good sized garden with Indian stone grey paving, lawn with mature shrubs and trees at the end of the garden. There is also a timber built shed, a
children's play house with slide and two side access gates. To the front there is a light grey pebbled driveway providing off road parking for two/three cars.
The vendors have drawn up plans to extend into the loft to add two further double bedrooms with a bathroom and storage room.
Other benefits include; Double-glazing and gas central heating. (EPC rating: D) Runnymede Borough Council = Band
- COUNCIL TAXA payment made to your local authority in order to pay for local services like schools, libraries, and refuse collection. The amount you pay depends on the value of the property.Read more about council Tax in our glossary page.
- Ask agent
- PARKINGDetails of how and where vehicles can be parked, and any associated costs.Read more about parking in our glossary page.
- Driveway
- GARDENA property has access to an outdoor space, which could be private or shared.
- Rear garden,Front garden
- ACCESSIBILITYHow a property has been adapted to meet the needs of vulnerable or disabled individuals.Read more about accessibility in our glossary page.
- Ask agent
Energy performance certificate - ask agent
Ash Road, Shepperton, Middlesex, TW17
NEAREST STATIONS
Distances are straight line measurements from the centre of the postcode- Shepperton Station0.8 miles
- Upper Halliford Station1.4 miles
- Sunbury Station2.1 miles
About the agent
Since the 15th Century Hampton Court has formed an integral part of King Henry the VIII History and in particular the beginning of the Tudor Era. This area is steeped in Royal history and Hampton Court is a fine example of Tudor Times and architecture.
About Tudor & Co.
We are a privately owned independent estate agency based in the heart of East Molesey village offering a Prominent High Street location. We offer Residential SALES and LETTINGS in East Molesey, West Molesey, Thames
Industry affiliations



Notes
Staying secure when looking for property
Ensure you're up to date with our latest advice on how to avoid fraud or scams when looking for property online.
Visit our security centre to find out moreDisclaimer - Property reference T000777. The information displayed about this property comprises a property advertisement. Rightmove.co.uk makes no warranty as to the accuracy or completeness of the advertisement or any linked or associated information, and Rightmove has no control over the content. This property advertisement does not constitute property particulars. The information is provided and maintained by Tudor & Co, Surrey. Please contact the selling agent or developer directly to obtain any information which may be available under the terms of The Energy Performance of Buildings (Certificates and Inspections) (England and Wales) Regulations 2007 or the Home Report if in relation to a residential property in Scotland.
*This is the average speed from the provider with the fastest broadband package available at this postcode. The average speed displayed is based on the download speeds of at least 50% of customers at peak time (8pm to 10pm). Fibre/cable services at the postcode are subject to availability and may differ between properties within a postcode. Speeds can be affected by a range of technical and environmental factors. The speed at the property may be lower than that listed above. You can check the estimated speed and confirm availability to a property prior to purchasing on the broadband provider's website. Providers may increase charges. The information is provided and maintained by Decision Technologies Limited. **This is indicative only and based on a 2-person household with multiple devices and simultaneous usage. Broadband performance is affected by multiple factors including number of occupants and devices, simultaneous usage, router range etc. For more information speak to your broadband provider.
Map data ©OpenStreetMap contributors.




