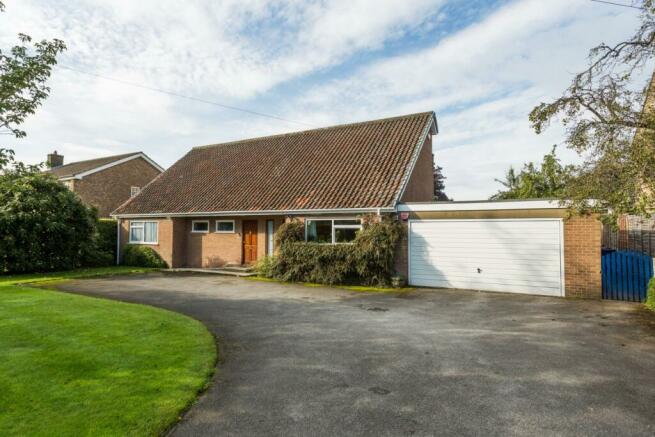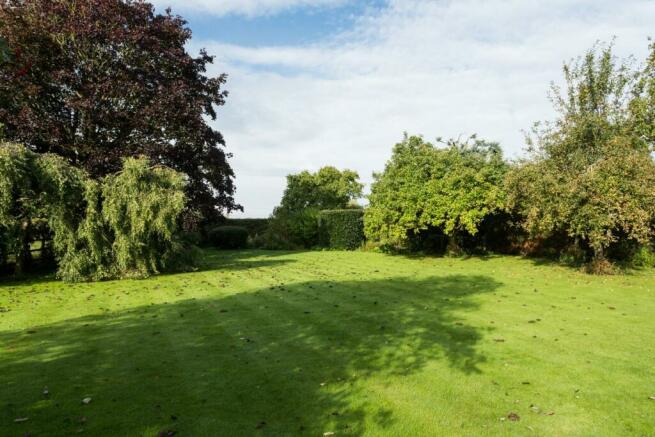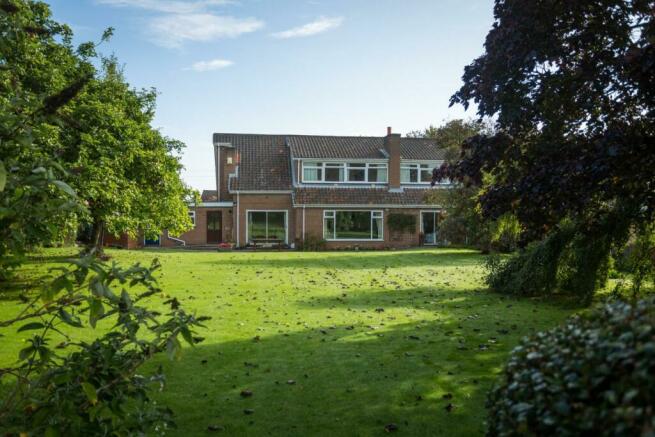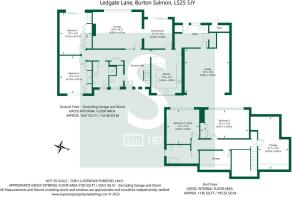
Ledgate Lane, Burton Salmon, Leeds

- PROPERTY TYPE
Detached
- BEDROOMS
4
- BATHROOMS
2
- SIZE
Ask agent
- TENUREDescribes how you own a property. There are different types of tenure - freehold, leasehold, and commonhold.Read more about tenure in our glossary page.
Freehold
Key features
- Detached House
- 4 Double Bedrooms
- Formal Dining Room
- Spacious Lounge
- Brand New Gas Boiler as of 2023
- 2 Bathrooms
- 0.37 Acre Plot
- Enormous Scope & Potential for Further Expansion
- Integral Double Garage
- Popular Rural Village With an Excellent Primary School
Description
The property was an individually designed home built in the mid 1970’s which delivers well proportioned rooms to both the ground and first floor accommodation, with the ground floor rear bedroom being designed to accommodate a disabled person. The position of the property neighbours open countryside to the rear and enjoys a tremendous private rear garden. The entirety of the plot measures 0.37 acre with the majority made up by the rear garden space.
On entering the property, a spacious welcoming hall gives access to the ground floor accommodation and staircase leading to the first floor. Immediately to the left is a cloakroom wc, and a lounge.
The lounge is positioned to the rear of the property and measures a generous 300 sq. ft., being one of the best rooms for the views across the rear garden. There is a Cornish slate fireplace with recessed gas ‘coal effect’ fire and an arch linking into the property’s formal dining room, which can also be designed to be incorporated into one subject to approval.
The kitchen comprises a comprehensive range of oak wall and base units to three sides, incorporating a breakfast table, with attractive work surfaces over. There are inbuilt appliances, tiled splashbacks and a window to the front with a small window to the side. This room has attractive flooring and good ceiling height. A further door leads through to the utility room.
Located off the kitchen is a useful utility room, having a stainless steel sink unit and drainer with provision in place for laundry facilities. It must be noted the gas fired central heating boiler is located within an alcove to the left hand side from the kitchen door. There is access to the rear garden and integral double garage. A pantry provides further storage space.
The ground floor is further enhanced by two spacious double bedrooms and main bathroom. Both bedrooms are well portioned and benefit from built in fitted wardrobes. Of particular note, bedroom one has a patio door which opens directly into the rear garden and beyond.
The bathroom is of a particularly good size and is fitted to a high standard with a modern suite including low level W.C., pedestal wash hand basin and bath. There is a good-sized power shower cubicle with chrome fittings, shower boarding to full ceiling height, ceramic base, obscure glazed window, attractive flooring, and vertical central heating radiator/heated towel rail.
To the first floor, a galleried landing with built in cylinder/airing cupboard leads to two further double bedrooms with superb views across the gardens and beyond and secondary house bathroom. Two storage rooms.
The first floor bathroom is fitted with a white three-piece suite comprising of a low level W.C., pedestal wash hand basin and panelled bath with shower over, decorative tiling and obscure glazed window.
The property offers further scope for expansion to create additional rooms, and a more open plan layout but the upstairs delivers even more untouched potential. From the staircase, immediately right, leads into an unconverted area which would make for an exceptional principal suite, subject to approval. The concept drawings and images the sellers have commissioned give an example of what can be created. Please note they are for identification purposes only at this stage, no planning approval has been submitted or approved.
Externally, the property will be found along Ledgate Lane, set back and enjoying a prominent position within its own grounds. A sweeping tarmac driveway provides off street parking for several motor vehicles, adjacent to an immaculately kept lawn. Established hedged boundaries provide a vast degree of privacy. An integral double garage is positioned to the right of the property, being accessed by an automatically operated up and over door with further storage inside and single door into the utility room.
A path runs alongside the property’s right elevation, leading to the rear garden which is undoubtedly one of the main selling features and has been admired by the present owners for some time. The garden is predominantly laid to lawn with an array of mature shrubbery and trees. The home benefits from this lovely mature garden and the delightful rural scene beyond. There is a vegetable garden, a glazed potting shed, and a full width flagged terrace/patio from which to enjoy views out over the garden.
It should be clearly noted that this design has not been submitted for planning and therefore is obviously subject to the necessary planning, therefore is subject to change. Indeed, purchasers could enlist the services of this, or any architect, in order to create their dream home. Our interpretation is particularly versatile and takes full advantage of the lovely village location and lovely views out over the gardens and beyond.
The new design would include once again, an impressive entrance hallway, downstairs W.C, double doors leading through to a huge living dining kitchen with bifold doors out to the gardens, this exceptionally large room has an adjoining snug and also a door through to a very large utility room. On the ground floor, there is a fifth bedroom, a very large double bedroom with en-suite. On the first-floor level, the architect has drawn a four bedroom layout pretty much following the lines of the existing dwellings footprint, this includes bedroom one with dressing room and en-suite, bedroom two with en-suite and bedrooms three and four both being double rooms sharing an en-suite shower room.
It should be noted that the architect has not gone to the full extent of going out over the attached double garage.
Additional Information - It should be noted that the home has double glazing, an alarm system, an Ideal Standard boiler (new as of 24/08/2023), and external security lighting. Some carpets curtains and certain other extras may be available via separate negotiation.
EPC rating – D
Property tenure – Freehold
Local authority – North Yorkshire County Council Council
Council tax band – F
Brochures
Ledgate Lane, Burton Salmon, LeedsBrochure- COUNCIL TAXA payment made to your local authority in order to pay for local services like schools, libraries, and refuse collection. The amount you pay depends on the value of the property.Read more about council Tax in our glossary page.
- Ask agent
- PARKINGDetails of how and where vehicles can be parked, and any associated costs.Read more about parking in our glossary page.
- Yes
- GARDENA property has access to an outdoor space, which could be private or shared.
- Yes
- ACCESSIBILITYHow a property has been adapted to meet the needs of vulnerable or disabled individuals.Read more about accessibility in our glossary page.
- Ask agent
Ledgate Lane, Burton Salmon, Leeds
NEAREST STATIONS
Distances are straight line measurements from the centre of the postcode- Knottingley Station2.4 miles
- South Milford Station2.8 miles
- Pontefract Monkhill Station3.5 miles
About the agent
We are proud to be North Yorkshire's largest independent estate agent. Established in 1871, our knowledge and experience of the local land and property market remains unrivalled in the 21st century. We combine the traditional values of honesty, trustworthiness and unmatched customer service with a dynamic, progressive and flexible approach to modern day market conditions.
We provide a friendly and approachable service and aim to work in partner
Industry affiliations

Notes
Staying secure when looking for property
Ensure you're up to date with our latest advice on how to avoid fraud or scams when looking for property online.
Visit our security centre to find out moreDisclaimer - Property reference 32660839. The information displayed about this property comprises a property advertisement. Rightmove.co.uk makes no warranty as to the accuracy or completeness of the advertisement or any linked or associated information, and Rightmove has no control over the content. This property advertisement does not constitute property particulars. The information is provided and maintained by Stephensons, Selby. Please contact the selling agent or developer directly to obtain any information which may be available under the terms of The Energy Performance of Buildings (Certificates and Inspections) (England and Wales) Regulations 2007 or the Home Report if in relation to a residential property in Scotland.
*This is the average speed from the provider with the fastest broadband package available at this postcode. The average speed displayed is based on the download speeds of at least 50% of customers at peak time (8pm to 10pm). Fibre/cable services at the postcode are subject to availability and may differ between properties within a postcode. Speeds can be affected by a range of technical and environmental factors. The speed at the property may be lower than that listed above. You can check the estimated speed and confirm availability to a property prior to purchasing on the broadband provider's website. Providers may increase charges. The information is provided and maintained by Decision Technologies Limited. **This is indicative only and based on a 2-person household with multiple devices and simultaneous usage. Broadband performance is affected by multiple factors including number of occupants and devices, simultaneous usage, router range etc. For more information speak to your broadband provider.
Map data ©OpenStreetMap contributors.





