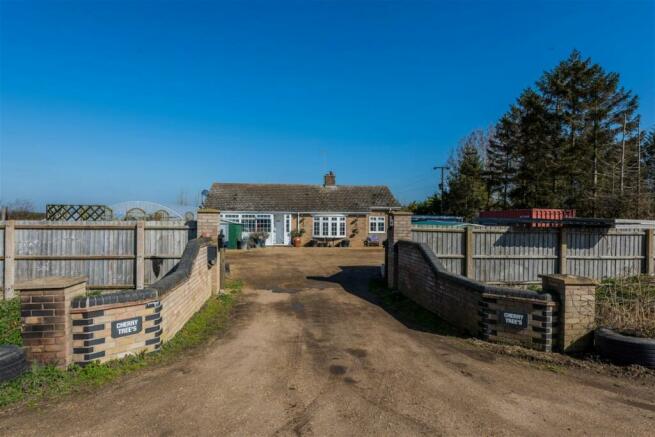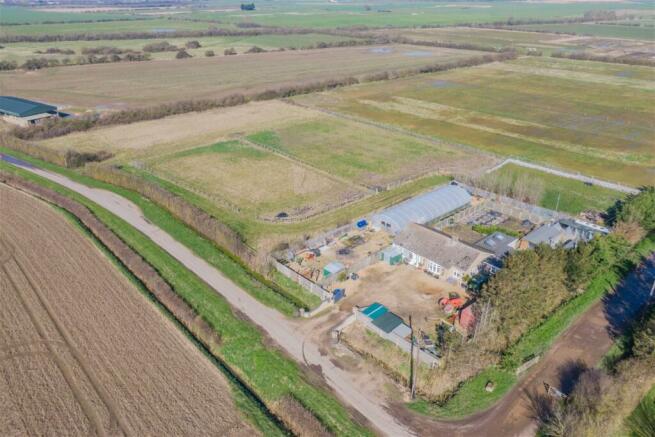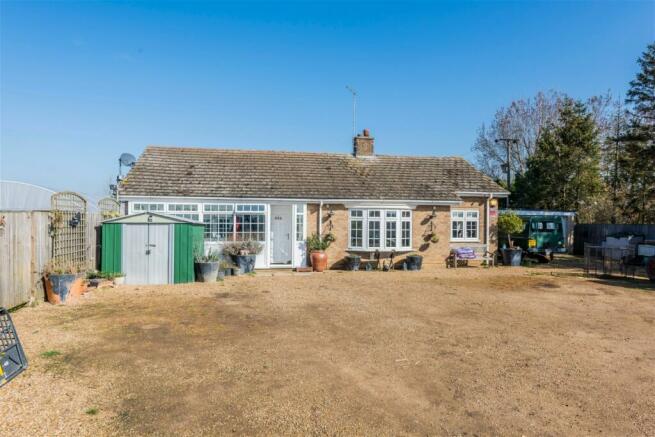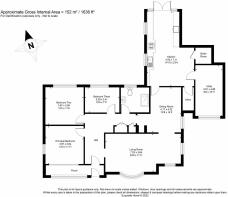Cherrytrees, Willingham, Cambridgeshire Sat Nav CB24 5HZ

- PROPERTY TYPE
Detached Bungalow
- BEDROOMS
3
- BATHROOMS
2
- SIZE
1,636 sq ft
152 sq m
- TENUREDescribes how you own a property. There are different types of tenure - freehold, leasehold, and commonhold.Read more about tenure in our glossary page.
Freehold
Key features
- QUOTE GH0600
- There is an Agricultural Tie attached to the property.
- Deceptively spacious 1960s detached bungalow situated on the fringe of the village
- Double glazed and oil fired central heating, electric gates to the front
- Entrance hall, sitting room, open plan dining area,
- Fitted open plan breakfast kitchen with large walk-in pantry and separate utility room
- Hobbies room / living room,three bedrooms and large shower room
- Ample off road parking and large store, rear garden and patio
- Approximately 1.25acres of paddock and further gardens, extending to just under 2 acres.
- No upward chain
Description
QUOTE GH0600
A deceptively spacious three bedroom detached single storey residence located in this delightful rural position with lovely views over uninterrupted countryside. Offering approximately 1.25acres of paddock and further gardens, extending to just under 2 acres.
The property offers ample driveway parking, garaging and outbuildings suitable for various uses: agricultural, horticultural or equestrian.
uPVC entrance door leading to ENTRANCE LOBBY with tiled floor and a further uPVC door leading to the RECEPTION HALL, which is an inviting area with wood laminate flooring, access to loft space, large storage cupboard, further storage cupboard housing the alarm system and doors leading to all rooms.
The SITTING ROOM is a sizeable space and naturally light due to it having a dual aspect. There is wood laminate flooring, double glazed bow window to the front aspect, further windows to the front and side aspects, two radiators and a wide archway leading through to the DINING ROOM with a uPVC window to the side aspect, wood laminate flooring and an archway leading back through to the reception hall. A further door leads to the fitted KITCHEN / FAMILY ROOM being fitted with an extensive range of contemporary wall and base units with work top surfaces, integrated appliances include AEG double oven, four ring induction hob and extractor unit above, two double glazed windows to the side aspect overlooking the rear garden, double glazed French doors leading to the timber decked area, ceramic tiled flooring, two double glazed velux windows flooding the room with natural light. Two large walk-in storage cupboards, one housing the boiler and hot water cylinder.
A further door leads through to a versatile space currently utilised as a UTILITY ROOM / HOBBIES ROOM with an extensive range of cupboards with work surfaces, plumbing for automatic washing machine and tumble dryer, space for fridge / freezer, double glazed window to the front aspect, ceramic tiled flooring and a range of fitted furniture to include a desk with cupboards below.
BEDROOM ONE is a generous dual aspect double bedroom with uPVC windows and views over the farmland to the front.
BEDROOM TWO again is a generous double bedroom with uPVC window to the rear aspect, and a radiator. BEDROOM THREE is a sizeable room with uPVC window to rear aspect.
RE FITTED SHOWER ROOM to include a fully tiled shower cubicle with central shower head, contemporary wash hand basin with mixer tap and cupboard below, low level WC, heated towel rail, tiled flooring, uPVC window to the side aspect.
OUTSIDE
To the front, the property is set back from the road in a particularly peaceful setting behind extensive gravelled off road parking and offers stunning views over open countryside. The driveway is fully enclosed with panel fencing, low level retaining brick wall and wooden gate.
A gate gives access to the side garden which is currently gravelled and houses a poly tunnel ideal for the horticultural enthusiast. An additional gravel pathway leads round to a timber decked area spanning the width of the property, which in turn leads down to a lawn area, fully enclosed by panel fencing.
Brick built garage with up and over door, power and light connected.
AGENTS NOTE: We have been advised by the current owners that there is an agricultural tie attached to the property and would only be suited to persons associated with an agricultural, horticultural or equestrian background.
ABOUT THE AREA
The property is situated on the outskirts of the village of Willingham. Willingham has a fascinating history with early connections with the Bishops of Ely, the Norman era and Cromwellian times and has always been one of the largest villages in the county and now has a population of between 3500 and 4000.
Whilst some villages have gone backwards in terms of amenities, Willingham has flourished, and has an abundance of local facilities and services including a primary school, a library, various shops, a bank, a medical centre, a selection of pubs and restaurants/take-aways, and a social club.
There are also various clubs and associations including sports and specialist interests as well as good communications with the rest of the local area including the guided bus route between Huntingdon, St. Ives and Cambridge. There are also plenty of footpaths and bridleways in the surrounding countryside.
VIEWING ARRANGEMENTS:
By appointment only. Call or text during or after office hours.
REMOTE VIEWING TOUR:
Traditional property viewings are still vital when it comes to finding the right house. However, making these arrangements can be tricky and complicated, juggling work and home life commitments, or simply finding enough time if moving into a new area and travelling some distance.
Booking a Remote Viewing Tour puts YOU firmly in control. Arrange a day and time that is convenient for you to “look around” and I will arrange for my client to go out and then be at the property at the appointed time to walk you around the house using WhatsApp or Facetime. The Viewing Tour can be as quick or as long as you like, making sure you have a good look round, focussing on the rooms that are important to you. This will hopefully help you decide to arrange a normal viewing at a later date.
- COUNCIL TAXA payment made to your local authority in order to pay for local services like schools, libraries, and refuse collection. The amount you pay depends on the value of the property.Read more about council Tax in our glossary page.
- Ask agent
- PARKINGDetails of how and where vehicles can be parked, and any associated costs.Read more about parking in our glossary page.
- Gated,Off street
- GARDENA property has access to an outdoor space, which could be private or shared.
- Yes
- ACCESSIBILITYHow a property has been adapted to meet the needs of vulnerable or disabled individuals.Read more about accessibility in our glossary page.
- Ask agent
Cherrytrees, Willingham, Cambridgeshire Sat Nav CB24 5HZ
Add an important place to see how long it'd take to get there from our property listings.
__mins driving to your place
Your mortgage
Notes
Staying secure when looking for property
Ensure you're up to date with our latest advice on how to avoid fraud or scams when looking for property online.
Visit our security centre to find out moreDisclaimer - Property reference S737470. The information displayed about this property comprises a property advertisement. Rightmove.co.uk makes no warranty as to the accuracy or completeness of the advertisement or any linked or associated information, and Rightmove has no control over the content. This property advertisement does not constitute property particulars. The information is provided and maintained by eXp UK, East of England. Please contact the selling agent or developer directly to obtain any information which may be available under the terms of The Energy Performance of Buildings (Certificates and Inspections) (England and Wales) Regulations 2007 or the Home Report if in relation to a residential property in Scotland.
*This is the average speed from the provider with the fastest broadband package available at this postcode. The average speed displayed is based on the download speeds of at least 50% of customers at peak time (8pm to 10pm). Fibre/cable services at the postcode are subject to availability and may differ between properties within a postcode. Speeds can be affected by a range of technical and environmental factors. The speed at the property may be lower than that listed above. You can check the estimated speed and confirm availability to a property prior to purchasing on the broadband provider's website. Providers may increase charges. The information is provided and maintained by Decision Technologies Limited. **This is indicative only and based on a 2-person household with multiple devices and simultaneous usage. Broadband performance is affected by multiple factors including number of occupants and devices, simultaneous usage, router range etc. For more information speak to your broadband provider.
Map data ©OpenStreetMap contributors.




