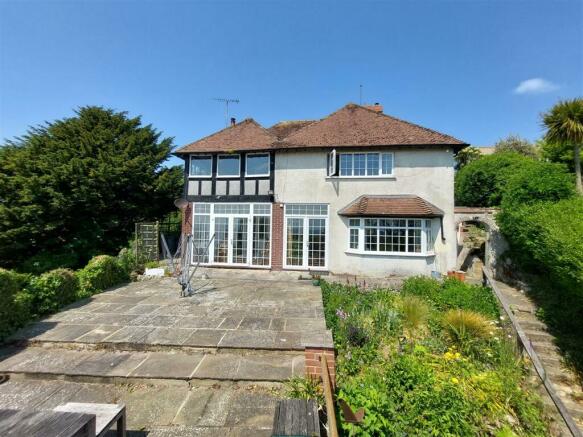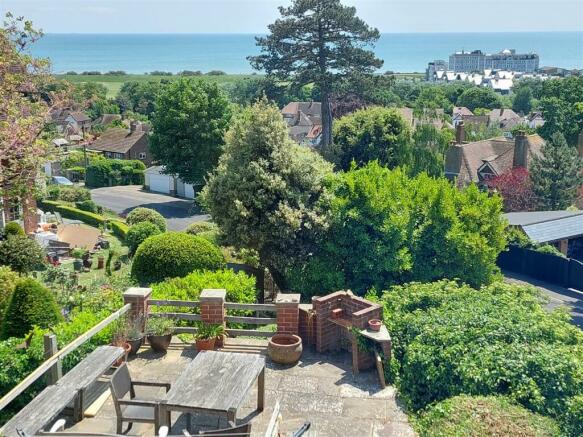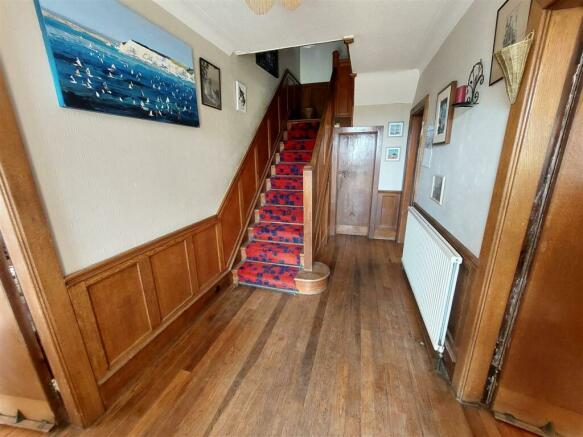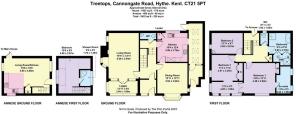Treetops, Cannongate Road, Hythe

- PROPERTY TYPE
House
- BEDROOMS
5
- BATHROOMS
2
- SIZE
Ask agent
- TENUREDescribes how you own a property. There are different types of tenure - freehold, leasehold, and commonhold.Read more about tenure in our glossary page.
Freehold
Key features
- OUTSTANDING OPPORTUNITY
- FAMILY HOME WITH SC. 1 BED ANNEXE
- PLOT WITH PLANNING POTENTIAL
- FAR REACHING SEA VIEWS
- 3 PRINCIPAL BEDROOMS
- 2 RECEPTIONS / EN-SUITE SHOWER ROOM
Description
Previous permission was granted for an additional detached dwelling to the rear of the plot, and although now lapsed, this may prove of interest to those looking to develop the site further, full details on request.
Overview
Treetops occupies a prominent position set back from Cannongate Road at a high point, thus benefitting from extensive views along the coastline and across the town of Hythe.
Built in 1922 in traditional Edwardian style and featuring generous sized reception rooms, sun loggia opening out onto a substantial paved terrace, extended kitchen with utility, 3 principal bedrooms with master en-suite and further family bathroom.
To the rear of the house a further annexe has been created just over 5 years ago, with open-plan living area having fitted kitchen, first floor double bedroom with additional shower en-suite, connected with internal door at first floor level to the main house.
Extensive gardens surround the property and although now a little overgrown feature a wealth of mature plants, fruit orchard and a large detached timber outbuilding. The grounds to the property undulate following the contours of the land which in turn makes for an interesting landscape with several vistas and shaded spots.
Previous planning permission was granted in 2018 for a substantial detached house to the rear of the plot under reference Y15/1245/SH & 20/0569/FH and although permission has now lapsed it is thought that interested parties could re-apply with their own interpretation of any proposed dwelling. Certainly, when considering neighbouring properties there appears to be scope to create a very special home in a very unique location.
Additionally, it is believed that to the front of the main house there may be further potential to build, fronting Cannongate Road.
Entrance Hallway 2.10m (6' 11") x 4.90m (16' 1")
Inner reception porch with front door leading to Hallway.
Stairs leading up to half-landing, internal access to annexe, further stairs up to 1st Floor accommodation.
Downstairs Cloakroom / wc.
Living Room 6.08m (19' 11") x 3.94m (12' 11")
Bright and sunny room with doors opening out into the sun loggia affording views and a sheltered space for relaxing.
Chimney breast fitted with woodburner.
Dining Room 3.93m (12' 11") x 3.94m (12' 11")
Courtesy door to kitchen, bay window to front elevation.
Kitchen 5.90m (19' 4") x 3.75m (12' 4")
Fitted with range of built-in cupboards and appliances, open-plan to further utility storage area having glazed roof panels.
Door to rear garden.
Utility 1.29m (4' 3") x 2.54m (8' 4")
Additional utility storage with further access and courtesy door to front of property.
Bedroom 1 4.48m (14' 8") x 3.94m (12' 11")
Principal bedroom with far reaching views to the front elevation along the coastline.
Adjoining en-suite shower room. Courtesy doors through to original sun room.
Bedroom 2 3.41m (11' 2") x 3.35m (11' 0")
Directly connected to former sun room, built-in wardrobe cupboards.
Bedroom 3 2.61m (8' 7") x 3.94m (12' 11")
Positioned to the rear.
Family Bathroom 2.80m (9' 2") x 2.70m (8' 10")
Generous sized and featuring bath with additional shower unit. Range of built-in storage / airing cupboards.
Separate wc cloakroom positioned adjacent.
Self-contained Annexe
Positioned to the rear of the house and having both access internally and by separate external front door. The annexe benefits from its own gas central heating boiler and has in the past been successfully rented out.
Annexe Living Room / Kitchen 5.95m (19' 6") x 4.56m (15' 0")
Well designed and featuring fitted kitchen to far corner of the room, with built-in appliances. Stairs to 1st floor bedroom, understairs cupboard housing boiler.
Bedroom 4.56m (15' 0") x 2.67m (8' 9")
Large dormer window to garden view, part sloping ceilings.
Shower room 1.76m (5' 9") x 1.35m (4' 5")
Modern fitted suite with corner shower, wc and basin. Dormer window.
Gardens
Although positioned along Cannongate Road, the front garden rises steeply from the road, where a set of winding steps provides pedestrian access to the front terrace. The property additionally benefits from good rear road access via a private lane serving just five properties.
The front garden is arranged as several terraces, being well planted. A large paved terrace provides generous seating area, having the benefit of far reaching views, at a high level to the front of the house.
The garden then extends to the side where the plot widens considerably as it stretches back. The land to the rear is not formally landscaped but does provide for an interesting mix of vegetable beds, planted shrubs, lawned areas and even a small orchard.
Directly to the rear section of the garden a large timber workshop outbuilding is positioned with double doors allowing vehicular access.
A further raised concrete driveway provides parking for at least 6 vehicles.
The entire plot is well screened on all sides to provide privacy.
All mains services connected
The property is double glazed throughout and features full gas central heating.
Council tax band E
- COUNCIL TAXA payment made to your local authority in order to pay for local services like schools, libraries, and refuse collection. The amount you pay depends on the value of the property.Read more about council Tax in our glossary page.
- Ask agent
- PARKINGDetails of how and where vehicles can be parked, and any associated costs.Read more about parking in our glossary page.
- Yes
- GARDENA property has access to an outdoor space, which could be private or shared.
- Yes
- ACCESSIBILITYHow a property has been adapted to meet the needs of vulnerable or disabled individuals.Read more about accessibility in our glossary page.
- Ask agent
Treetops, Cannongate Road, Hythe
Add an important place to see how long it'd take to get there from our property listings.
__mins driving to your place
Your mortgage
Notes
Staying secure when looking for property
Ensure you're up to date with our latest advice on how to avoid fraud or scams when looking for property online.
Visit our security centre to find out moreDisclaimer - Property reference ALF1001148. The information displayed about this property comprises a property advertisement. Rightmove.co.uk makes no warranty as to the accuracy or completeness of the advertisement or any linked or associated information, and Rightmove has no control over the content. This property advertisement does not constitute property particulars. The information is provided and maintained by Alexander Fleming, Hythe. Please contact the selling agent or developer directly to obtain any information which may be available under the terms of The Energy Performance of Buildings (Certificates and Inspections) (England and Wales) Regulations 2007 or the Home Report if in relation to a residential property in Scotland.
*This is the average speed from the provider with the fastest broadband package available at this postcode. The average speed displayed is based on the download speeds of at least 50% of customers at peak time (8pm to 10pm). Fibre/cable services at the postcode are subject to availability and may differ between properties within a postcode. Speeds can be affected by a range of technical and environmental factors. The speed at the property may be lower than that listed above. You can check the estimated speed and confirm availability to a property prior to purchasing on the broadband provider's website. Providers may increase charges. The information is provided and maintained by Decision Technologies Limited. **This is indicative only and based on a 2-person household with multiple devices and simultaneous usage. Broadband performance is affected by multiple factors including number of occupants and devices, simultaneous usage, router range etc. For more information speak to your broadband provider.
Map data ©OpenStreetMap contributors.




