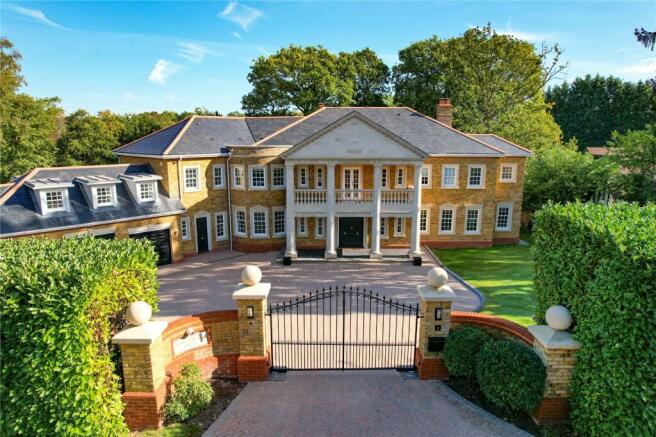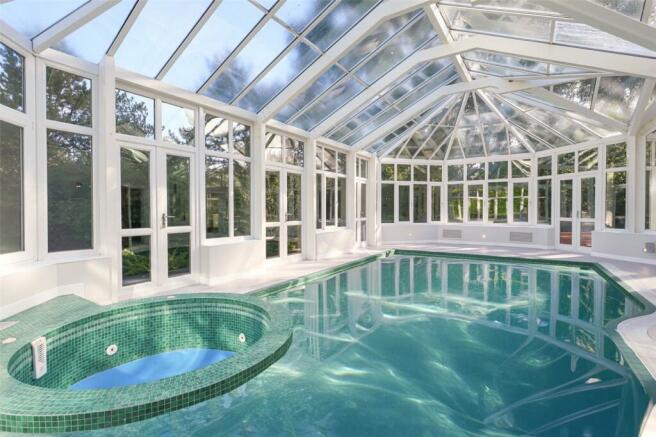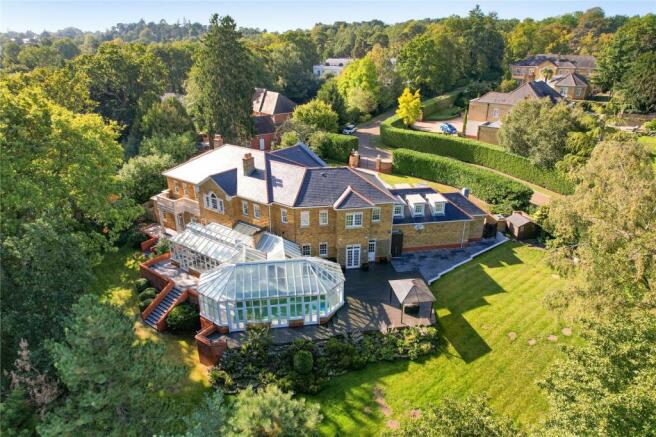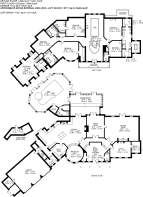
Kings Warren, Oxshott, KT22

- PROPERTY TYPE
Detached
- BEDROOMS
6
- BATHROOMS
6
- SIZE
Ask agent
- TENUREDescribes how you own a property. There are different types of tenure - freehold, leasehold, and commonhold.Read more about tenure in our glossary page.
Freehold
Key features
- Heart of The Crown Estate
- Slightly elevated
- Approaching 9500 square feet
- Indoor leisure facilities
- Over 0.8 of an acre
- Seven free flowing receptions
- Plenty of bedrooms and bathrooms for growing families
- Secluded gardens
Description
As you enter the tiled reception hall, you'll be immediately struck by the meticulous attention to detail and the atmosphere created by our clients, who have used timeless and thoughtful color schemes. Your eye is immediately drawn to the lateral entertaining spaces that seamlessly merge with the striking butterfly staircase. The kitchen/breakfast/family room area is very much the hub of this special home, offering a spacious area perfect for family living. The kitchen, well planned by Clive Christian, is fitted with an abundance of Sub Zero and Wolf appliances, ensuring that entertaining is at its best. The breakfast and family area provides plenty of space for rest and relaxation, clearly defined in many ways. Double doors open seamlessly to the conservatory, which overlooks the garden and provides access to the leisure facility/indoor swimming pool. The drawing room is spacious, overlooking the secluded gardens, with a further door leading to the wonderful dining room with a full-height ceiling and a galleried first-floor library, a perfect space for hosting successful dinner parties. There are two separate studies, ideal for those who work from home, particularly for Captain of Industry figures. There is also a useful separate utility room, as well as downstairs cloakrooms.
The second entrance is extremely useful for home help and growing families, with a secondary staircase leading to a self-contained annexe/au pair suite.
The indoor swimming pool provides hours of fun and overlooks the garden, with changing room facilities, a shower room, and a sauna.
The butterfly staircase leads to the first-floor landing, which is a great, galleried space overlooking the dining room, with double doors leading to a balcony. The master bedroom is generously sized, with a balcony and en-suite facilities, with a door leading to a dressing room. The four further guest suites all enjoy individually themed en-suite facilities.
Externally, the driveway offers ample parking and leads to the triple garages. The gardens provide exceptional seclusion, with a wide decked area that's ideal for summer entertaining. The lawn area is surrounded by an abundance of mature evergreens and shrubs, with a children's play area.
Brochures
Particulars- COUNCIL TAXA payment made to your local authority in order to pay for local services like schools, libraries, and refuse collection. The amount you pay depends on the value of the property.Read more about council Tax in our glossary page.
- Band: H
- PARKINGDetails of how and where vehicles can be parked, and any associated costs.Read more about parking in our glossary page.
- Yes
- GARDENA property has access to an outdoor space, which could be private or shared.
- Yes
- ACCESSIBILITYHow a property has been adapted to meet the needs of vulnerable or disabled individuals.Read more about accessibility in our glossary page.
- Ask agent
Kings Warren, Oxshott, KT22
NEAREST STATIONS
Distances are straight line measurements from the centre of the postcode- Oxshott Station0.5 miles
- Claygate Station1.3 miles
- Cobham & Stoke D'Abernon Station2.2 miles
About the agent
Established in 1938, Curchods has grown from a single office to become one of the most successful and trusted names in estate agency in Surrey and South West London. Today, with 25 offices connecting Surrey to The Capital, not only are we the largest independent estate agency in the area, we also pride ourselves on being the experts on your doorstep.
Five Star Customer Service
At Curchods we are proud to receive thousands of positive reviews from our clients. In fact, we ha
Industry affiliations


Notes
Staying secure when looking for property
Ensure you're up to date with our latest advice on how to avoid fraud or scams when looking for property online.
Visit our security centre to find out moreDisclaimer - Property reference CCM230173. The information displayed about this property comprises a property advertisement. Rightmove.co.uk makes no warranty as to the accuracy or completeness of the advertisement or any linked or associated information, and Rightmove has no control over the content. This property advertisement does not constitute property particulars. The information is provided and maintained by Curchods Estate Agents, Esher. Please contact the selling agent or developer directly to obtain any information which may be available under the terms of The Energy Performance of Buildings (Certificates and Inspections) (England and Wales) Regulations 2007 or the Home Report if in relation to a residential property in Scotland.
*This is the average speed from the provider with the fastest broadband package available at this postcode. The average speed displayed is based on the download speeds of at least 50% of customers at peak time (8pm to 10pm). Fibre/cable services at the postcode are subject to availability and may differ between properties within a postcode. Speeds can be affected by a range of technical and environmental factors. The speed at the property may be lower than that listed above. You can check the estimated speed and confirm availability to a property prior to purchasing on the broadband provider's website. Providers may increase charges. The information is provided and maintained by Decision Technologies Limited. **This is indicative only and based on a 2-person household with multiple devices and simultaneous usage. Broadband performance is affected by multiple factors including number of occupants and devices, simultaneous usage, router range etc. For more information speak to your broadband provider.
Map data ©OpenStreetMap contributors.





