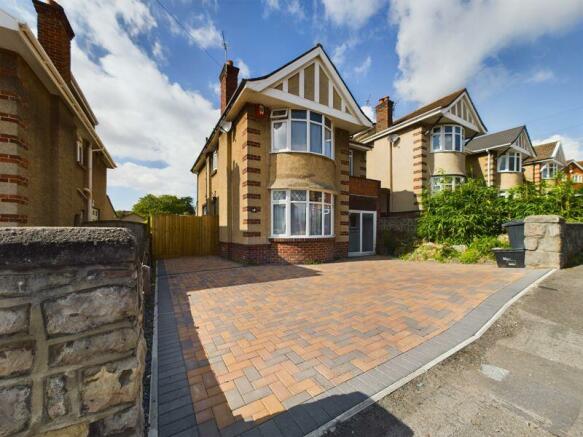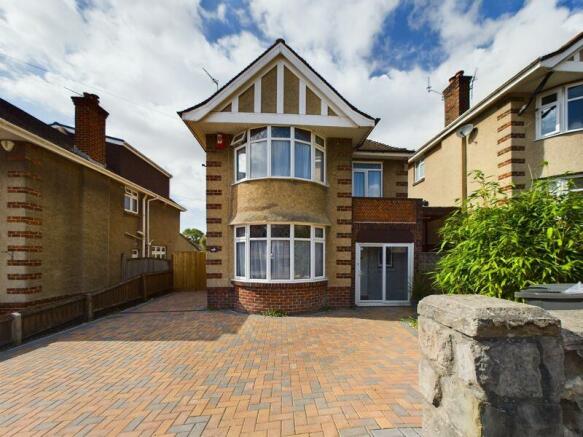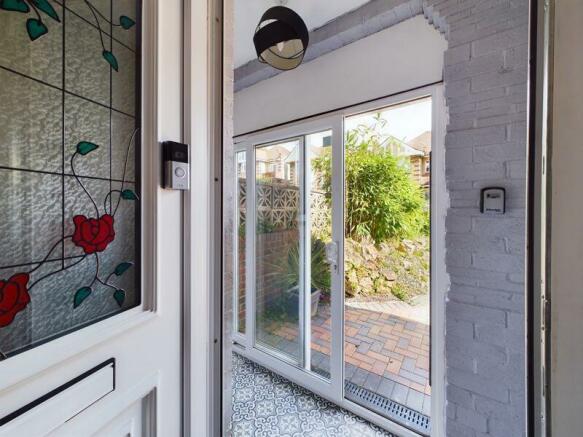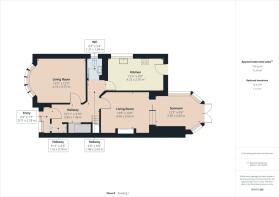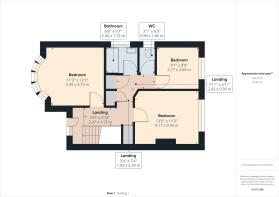
The Drive, Milton, Weston-super-Mare

- PROPERTY TYPE
Detached
- BEDROOMS
3
- BATHROOMS
1
- SIZE
Ask agent
- TENUREDescribes how you own a property. There are different types of tenure - freehold, leasehold, and commonhold.Read more about tenure in our glossary page.
Freehold
Key features
- A fantastic three bedroom, freehold, detached family home
- Well positioned on an elevated plot, in a quiet Cul-de-Sac
- Superb private front driveway providing ample off-street parking
- Flexible living areas with two reception rooms and conservatory
- Wonderful, private and enclosed rear garden, enjoying approximately westerly facing
- A former single garage
- EPC Rating - D65, Council Tax Band - D
Description
Entrance Porch
As you approach the property, there is a UPVC double glazed sliding patio door into porch, with a ceiling light and UPVC double glazed door into hallway.
Hallway
An inviting entrance area with doors to ground floor rooms, useful understairs storage cupboard, internal timber framed stained glass window feature, radiator, picture rails, ceiling light.
Cloakroom
Low level W/C, dado rail, radiator, UPVC double glazed window, ceiling light.
Living Room
UPVC double glazed bay style window to front, two radiators, picture rails, ceiling light.
Sitting / Dining Room
Flexible sitting / dining room with a fireplace and decorative tiled surround, UPVC double glazed sliding patio door into Conservatory, serving hatch to kitchen, radiator, picture rail, ceiling light.
Conservatory
A light and bright area enjoying lovely views over the rear garden, with tiled flooring, a UPVC double glazed Conservatory with windows, glass roof panels and double patio doors onto rear garden, radiator, wall lighting, ceiling fan and light.
Kitchen
A well presented kitchen with a range of wall and floor units with worktops and upstands over, four ring electric hob with extraction hood over, eye level oven and microwave, integrated fridge and freezer, stainless sink and drainer positioned under a UPVC double glazed window, UPVC double glazed door to rear, space and plumbing for appliances, radiator, ceiling spotlights.
Stairs rising from the entrance hallway to the first floor landing
First Floor Landing
A light and bright landing area with a tilt and turn UPVC double glazed window onto front balcony area, doors to first floor rooms, three useful storage cupboards with one housing gas fired boiler, roof access hatch, picture rail, ceiling lights.
Bedroom One
Super light and bright double bedroom with a UPVC double glazed bay style window to front with window seat feature, fitted wardrobes, picture rail, radiator, ceiling light.
Bedroom Two
UPVC double glazed window to rear, radiator, picture rail, ceiling light.
Bedroom Three
UPVC double glazed window, radiator, picture rail, ceiling light.
Cloakroom
low-level WC, dado rail, radiator, UPVC double glazed window, ceiling light.
Bathroom
'P' shaped panelled bath with mains fed shower and shower screen over, wash handbasin over vanity unit, heated towel rail, UPVC double glazed window, extraction fan, ceiling spotlights.
Outside
Front
A superb block paved front driveway providing valuable off street parking, gated access to the side area and rear garden. To the side of the property, there is a block paved area with gated access to the rear garden and leading to the former garage.
Rear
A wonderful private and enclosed rear garden, mostly laid to lawn and enjoying westerly facing aspects, a slab patio area and pathway, raised timber decking area with various trees and shrubs at the borders, outside water supply, lighting.
Former Garage
Up and over garage door, a prefabricated garage with a UPVC double glazed fixed window, power supply and lighting, pedestrian door to the rear.
Tenure
Freehold.
Services
Mains gas, electricity, water and drainage.
Brochures
Property BrochureFull DetailsCouncil TaxA payment made to your local authority in order to pay for local services like schools, libraries, and refuse collection. The amount you pay depends on the value of the property.Read more about council tax in our glossary page.
Band: D
The Drive, Milton, Weston-super-Mare
NEAREST STATIONS
Distances are straight line measurements from the centre of the postcode- Weston-super-Mare Station0.7 miles
- Weston Milton Station0.9 miles
- Worle Station2.3 miles
About the agent
Welcome to David Plaister Ltd
Welcome to David Plaister Ltd - A family owned, independent, local Estate Agent based in North Somerset. The David Plaister Ltd team has evolved over many years of successfully selling and letting all types of property. We offer an honest and approachable service with a friendly team willing to go above and beyond for any client or individual that interacts with our company. We strive to deliver the perfect combination of modern methods m
Industry affiliations



Notes
Staying secure when looking for property
Ensure you're up to date with our latest advice on how to avoid fraud or scams when looking for property online.
Visit our security centre to find out moreDisclaimer - Property reference 12122971. The information displayed about this property comprises a property advertisement. Rightmove.co.uk makes no warranty as to the accuracy or completeness of the advertisement or any linked or associated information, and Rightmove has no control over the content. This property advertisement does not constitute property particulars. The information is provided and maintained by David Plaister Ltd, Weston Super Mare. Please contact the selling agent or developer directly to obtain any information which may be available under the terms of The Energy Performance of Buildings (Certificates and Inspections) (England and Wales) Regulations 2007 or the Home Report if in relation to a residential property in Scotland.
*This is the average speed from the provider with the fastest broadband package available at this postcode. The average speed displayed is based on the download speeds of at least 50% of customers at peak time (8pm to 10pm). Fibre/cable services at the postcode are subject to availability and may differ between properties within a postcode. Speeds can be affected by a range of technical and environmental factors. The speed at the property may be lower than that listed above. You can check the estimated speed and confirm availability to a property prior to purchasing on the broadband provider's website. Providers may increase charges. The information is provided and maintained by Decision Technologies Limited.
**This is indicative only and based on a 2-person household with multiple devices and simultaneous usage. Broadband performance is affected by multiple factors including number of occupants and devices, simultaneous usage, router range etc. For more information speak to your broadband provider.
Map data ©OpenStreetMap contributors.
