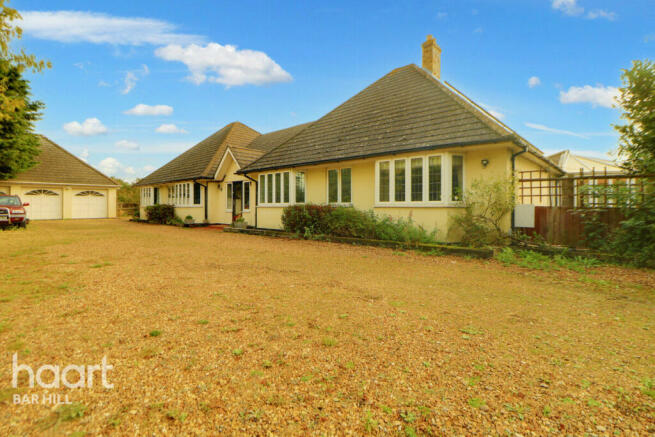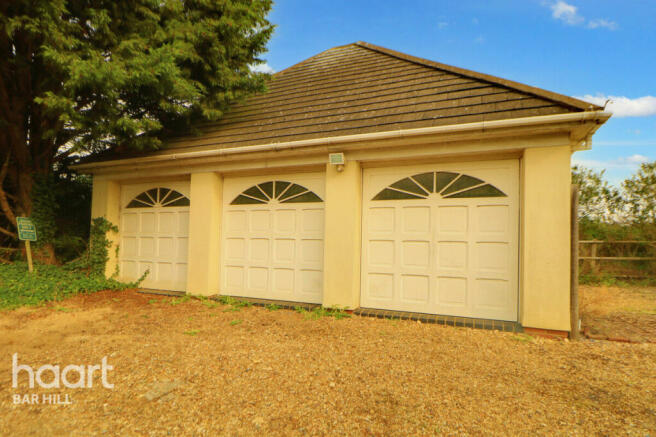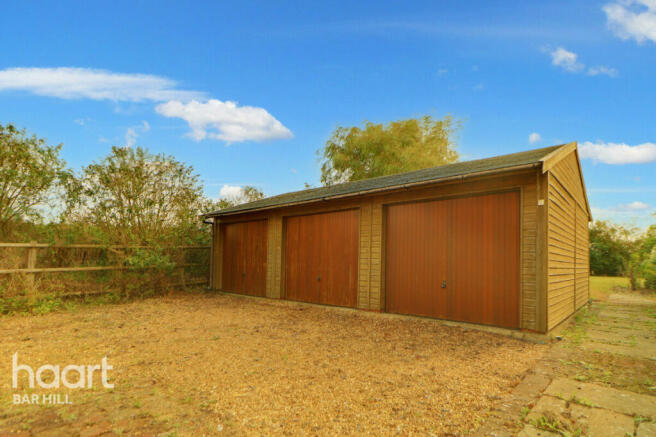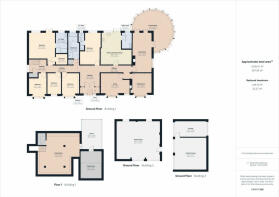
Somersham Road, St Ives

- PROPERTY TYPE
Detached Bungalow
- BEDROOMS
5
- BATHROOMS
3
- SIZE
Ask agent
- TENUREDescribes how you own a property. There are different types of tenure - freehold, leasehold, and commonhold.Read more about tenure in our glossary page.
Freehold
Key features
- Detached Bungalow
- Approximate total area 487. 83
- 5 Bedrooms
- Master bedroom with En-suite
- Balcony overlooking the garden
- Ample Parking
Description
This level further boasts five well-appointed double bedrooms, with two of them featuring en-suite bathrooms, complemented by a luxurious four-piece family bathroom. Ascend the stairs from the entrance hall, and you'll discover a first-floor family room. French doors here open to a delightful roof terrace, affording you panoramic views of the idyllic countryside.
Notably, the current owners have expanded the property's grounds by acquiring a portion of adjacent farmland, expanding the total plot size to approximately 3.5 acres (subject to survey). The residence is thoughtfully situated at the heart of this sprawling expanse. A secluded rear garden and a charming patio seating area provide further enchantment. Adjacent to the property are two triple garage blocks, each well-equipped with power and lighting, accompanied by a gravel driveway that generously caters to your parking needs.
This old town has gracefully embraced modernization while preserving its historical charm. you'll encounter a delightful blend of old and new. The centuries-old architecture now stands side by side with contemporary buildings, seamlessly integrating the past and present.
Amidst the historic facades, you'll find a vibrant culinary scene. Charming pubs exude a cosy ambiance, offering a wide range of craft beers and classic British fare. Alongside them, modern fast food joints serve up everything that's needed.
This harmonious fusion of old-world charm and modern amenities creates a unique atmosphere where you can relish the town's rich history while enjoying the conveniences and flavours of the present day.
Porch
Entrance Hall
Welcome to the entrance hall, a space that set the tone of the entire home, hard flooring with plenty of space to store essentials.
Living Room
24'7" x 11'10" (7.50m x 3.63m)
Step into this cosy living room with warm, honey-toned wooden flooring that exudes timeless charm. tranquil ambiance from incoming light making It the perfect place to curl up with a book or gather with loved ones.
Dining Room
14'7" x 13'1" (4.45m x 4.00m)
Double glazed window to the rear, skirting radiators, wooden floor, wall Ideal space to enjoy family meals and entertaining family and friends. Currently presented as a music room
Study
17'4" x 14'7" (5.30m x 4.45m)
stunning wooden flooring, plenty of space to work from and store all the essentials. Double glazed windows allowing natural light through.
Kitchen / Breakfast Room
19'10" x 18'8" (6.07m x 5.70m)
Tiled flooring, with double glazed window towards the rear and door out to the garden.
Utility Room
9'6" x 5'10" (2.92m x 1.78m)
Conservatory
26'2" x 25'5" (8.00m x 7.75m)
Huge open space conservatory allowing plenty of sunlight creating an ethereal atmosphere.
Bedroom
16'6" x 16'4" (5.03m x 5.00m)
Great size bedroom with views over the rear of the property. wooden flooring, radiator and ample room for the adults.
Ensuite 1
Ensuite 2
Dressing Room
Bedroom Two
20'0" x 12'4" (6.10m x 3.78m)
Double glazed window, wooden flooring, radiator.
Bedroom Three
14'7" x 10'11" (4.45m x 3.33m)
Another double bedroom, amazing space for growing teenagers or guests that will be visiting.
Bedroom Four
14'7" x 10'5" (4.45m x 3.20m)
Neatly presented bedroom with double glazed window overseeing the front of the property, carpeted flooring, radiator.
Bedroom Five
12'9" x 8'7" (3.90m x 2.64m)
The final bedroom out of the 5, cool pink carpet, double glazed windows to the rear of the bedroom and plenty of space for cabinets/wardrobes.
Bathroom
Lounge
25'9" x 25'9" (7.85m x 7.85m)
The upstairs lounge featuring a lush green carpet that covers the entire floor creating a vibrant and inviting atmosphere. Double glazed doors to the rear of the lounge extending out to the balcony for spectacular views.
Balcony
Boiler Room
Triple Garage 1
26'10" x 23'7" (8.20m x 7.21m)
Triple Garage 2
20'0" x 29'2" (6.12m x 8.90m)
Disclaimer
haart Estate Agents also offer a professional, ARLA accredited Lettings and Management Service. If you are considering renting your property in order to purchase, are looking at buy to let or would like a free review of your current portfolio then please call the Lettings Branch Manager on the number shown above.
haart Estate Agents is the seller's agent for this property. Your conveyancer is legally responsible for ensuring any purchase agreement fully protects your position. We make detailed enquiries of the seller to ensure the information provided is as accurate as possible. Please inform us if you become aware of any information being inaccurate.
Brochures
Brochure 1- COUNCIL TAXA payment made to your local authority in order to pay for local services like schools, libraries, and refuse collection. The amount you pay depends on the value of the property.Read more about council Tax in our glossary page.
- Ask agent
- PARKINGDetails of how and where vehicles can be parked, and any associated costs.Read more about parking in our glossary page.
- Yes
- GARDENA property has access to an outdoor space, which could be private or shared.
- Yes
- ACCESSIBILITYHow a property has been adapted to meet the needs of vulnerable or disabled individuals.Read more about accessibility in our glossary page.
- Ask agent
Somersham Road, St Ives
NEAREST STATIONS
Distances are straight line measurements from the centre of the postcode- Huntingdon Station6.2 miles
About the agent
Located by the A14, only a few miles north of Cambridge, and close to the M11, Bar Hill is popular with everyone from first time buyers to families and retirees looking for affordable properties close to Cambridge. There's a wide range of shops and facilities in the village, from a Tesco Extra to a Next and Costa, plus doctors and dentists and even a hotel with gym and spa. The local schools are rated good or outstanding.
While the village itself was purpose-bui
Industry affiliations

Notes
Staying secure when looking for property
Ensure you're up to date with our latest advice on how to avoid fraud or scams when looking for property online.
Visit our security centre to find out moreDisclaimer - Property reference 1107_HRT110712084. The information displayed about this property comprises a property advertisement. Rightmove.co.uk makes no warranty as to the accuracy or completeness of the advertisement or any linked or associated information, and Rightmove has no control over the content. This property advertisement does not constitute property particulars. The information is provided and maintained by haart, Bar Hill. Please contact the selling agent or developer directly to obtain any information which may be available under the terms of The Energy Performance of Buildings (Certificates and Inspections) (England and Wales) Regulations 2007 or the Home Report if in relation to a residential property in Scotland.
*This is the average speed from the provider with the fastest broadband package available at this postcode. The average speed displayed is based on the download speeds of at least 50% of customers at peak time (8pm to 10pm). Fibre/cable services at the postcode are subject to availability and may differ between properties within a postcode. Speeds can be affected by a range of technical and environmental factors. The speed at the property may be lower than that listed above. You can check the estimated speed and confirm availability to a property prior to purchasing on the broadband provider's website. Providers may increase charges. The information is provided and maintained by Decision Technologies Limited. **This is indicative only and based on a 2-person household with multiple devices and simultaneous usage. Broadband performance is affected by multiple factors including number of occupants and devices, simultaneous usage, router range etc. For more information speak to your broadband provider.
Map data ©OpenStreetMap contributors.





